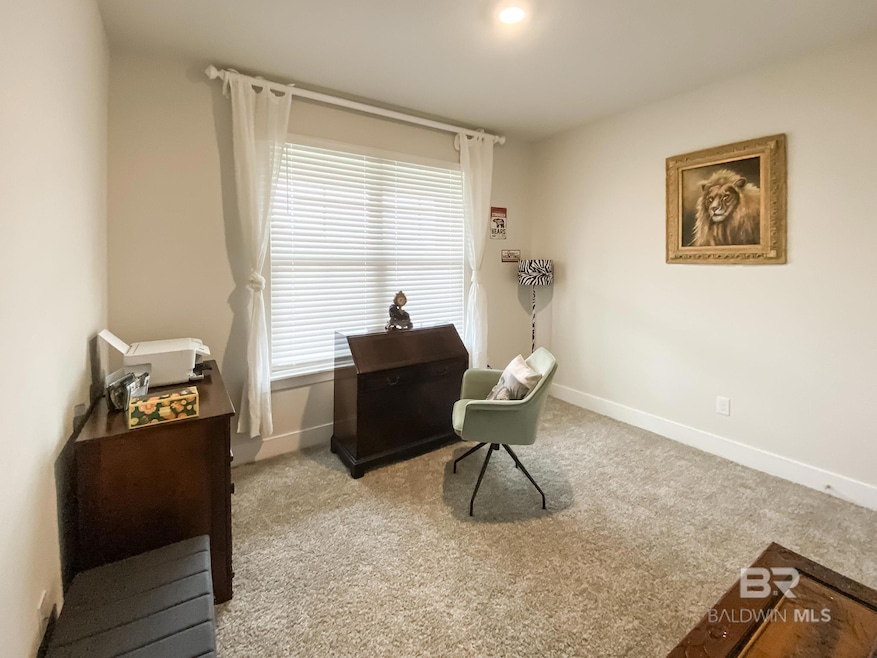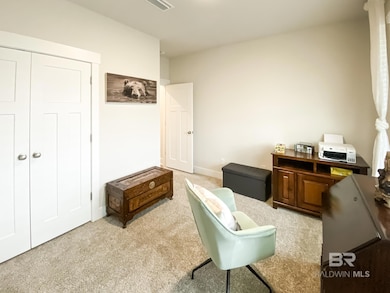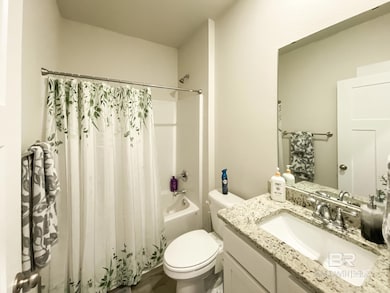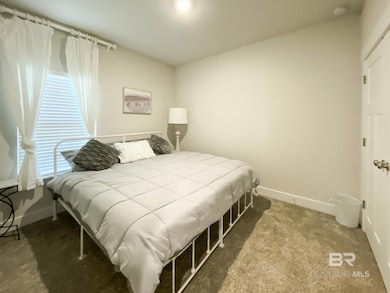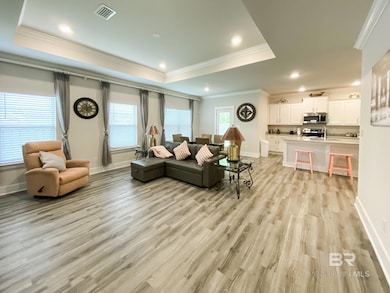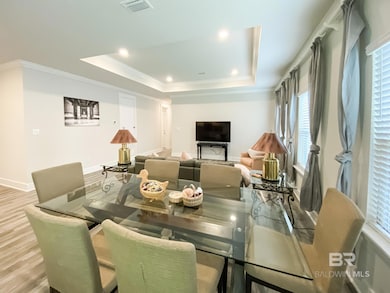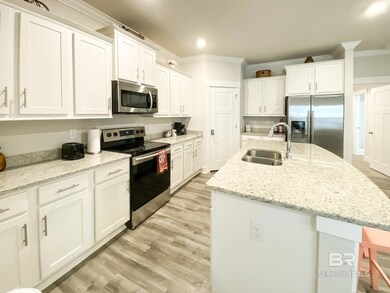16416 Prado Loop Loxley, AL 36551
Highlights
- Craftsman Architecture
- Front Porch
- Home Security System
- Corner Lot
- Walk-In Closet
- Garden Bath
About This Home
Welcome to your new fully furnished home located in the quaint town of Loxley. As you step inside, you'll be greeted by a warm and inviting atmosphere. Luxury vinyl plank flooring in the main areas with plush carpeting in the bedrooms and 9' ceilings throughout. The spacious living area is adorned by natural light creating an open floor plan. It seamlessly connects the living room to the modern kitchen, equipped with stainless steel appliances, ample cabinetry, and a large island. This property features four generously sized bedrooms, each providing tranquil space. The master bedroom has tray ceilings with its private en-suite bathroom and double vanities, separate glass shower. Both bathrooms are appointed with modern fixtures and stylish finishes. Washer and dryer included in the spacious laundry area, connecting the two-car garage. Outside you'll find a charming backyard that offers endless possibilities. Its a great spot for outdoor gatherings and barbecues. Located in Cottages of Aventura, this rental makes an ideal location in the small town of Loxley, AL. Conveniently situated in close proximity to shopping centers, dining options, and recreational facilities.Basic lawn service included. Tenant responsible for all utilities. Property will be held off market up to 14 days with Property Holding Fee with approved app. Lease Prep Fee of $75 is due prior to move in. Renters insurance is required. Approved pets require a $400 pet fee per pet. Internet included for 12-month leases. Buyer to verify all information during due diligence.
Home Details
Home Type
- Single Family
Year Built
- Built in 2020
Lot Details
- 9,409 Sq Ft Lot
- Corner Lot
Parking
- Automatic Garage Door Opener
Home Design
- Craftsman Architecture
- Brick Exterior Construction
- Slab Foundation
- Composition Roof
Interior Spaces
- 1,802 Sq Ft Home
- 1-Story Property
- Combination Dining and Living Room
- Home Security System
Kitchen
- Electric Range
- Microwave
- Dishwasher
- Disposal
Flooring
- Carpet
- Vinyl
Bedrooms and Bathrooms
- 4 Bedrooms
- Split Bedroom Floorplan
- En-Suite Primary Bedroom
- Walk-In Closet
- 2 Full Bathrooms
- Dual Vanity Sinks in Primary Bathroom
- Garden Bath
- Separate Shower
Laundry
- Dryer
- Washer
Schools
- Loxley Elementary School
- Central Baldwin Middle School
- Robertsdale High School
Additional Features
- Front Porch
- Central Heating and Cooling System
Listing and Financial Details
- Property Available on 4/22/24
- Assessor Parcel Number 42-07-26-0-000-011.064
Community Details
Overview
- Cottages Of Aventura Subdivision
- The community has rules related to covenants, conditions, and restrictions
Pet Policy
- Pets Allowed
- Non Refundable Pet Fee
Map
Property History
| Date | Event | Price | List to Sale | Price per Sq Ft |
|---|---|---|---|---|
| 05/21/2024 05/21/24 | Price Changed | $2,325 | -5.1% | $1 / Sq Ft |
| 04/22/2024 04/22/24 | For Rent | $2,450 | -- | -- |
Source: Baldwin REALTORS®
MLS Number: 361270
APN: 42-07-26-0-000-011.064
- 16924 Fedora Dr
- 17182 Reflection St
- 16664 Walstan Dr
- 24614 Pecan Terrace
- 25370 Raynagua Blvd
- 0 Rawls Rd Unit 5 385619
- 0 Rawls Rd Unit 671313
- 0 Rawls Rd Unit 7646527
- 24177 Gemstone Dr
- 23927 Gemstone Dr
- 24960 Raynagua Blvd
- 25545 Cabinet Shop Rd
- 24915 Ponder Loop
- 0 Camelot Ct Unit 38 368983
- 0 Lakeland Dr Unit 7695639
- 0 Lakeland Dr Unit 389416
- 18697 Kendrick Rd Unit 2
- 18651 Kendrick Rd Unit 3
- 25323 Lakeland Dr
- 25473 Lakeland Dr
- 16145 Pleasant View Ct
- 25892 Lakeland Dr
- 17830 Baldwin Farms Place
- 22937 Lance Dr
- 26648 S Holley St
- 16107 Hoiles Ave
- 22783 Racine St Unit C
- 22684 Saint Paul St
- 31 Celeste Ct
- 23330 College Ave
- 2074 W Loxley Ave
- 1060 W Saint Alban Ave
- 22022 Nelson St
- 19096 Fairground Rd
- 20866 Petal Dr
- 19038 Fairground Rd
- 27423 Yorkshire Dr
- 12239 Cressida Loop
- 21742 Gullfoss St
- 21664 Yosemite Blvd
