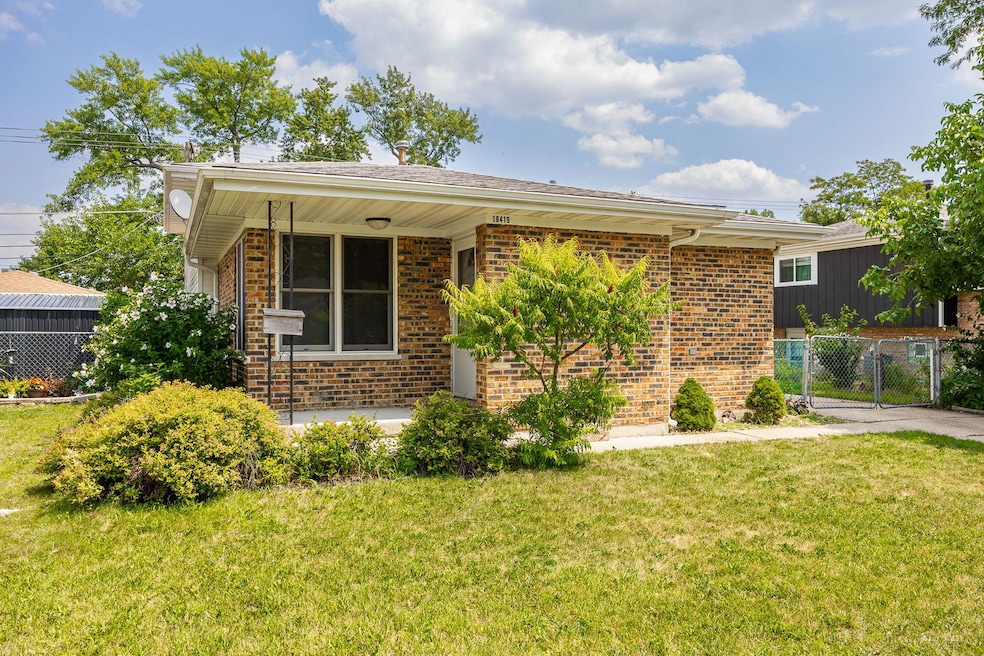
16419 Laura Ln Oak Forest, IL 60452
Estimated payment $1,869/month
Highlights
- Cul-De-Sac
- Living Room
- Central Air
- Breakfast Bar
- Laundry Room
- Dining Room
About This Home
Move-in ready and full of updates, this 3-bedroom, 2-bath split-level home sits on a quiet cul-de-sac and offers so much flexibility for today's lifestyle. Step inside to a bright and open main level with an airy kitchen and living room combo-perfect for everyday living and entertaining. Upstairs features three nicely sized bedrooms and a full bath. The spacious lower level offers another full bath, laundry area, and a large flex space ready for your personal touch. Whether you need a work-from-home setup, playroom, guest area, or multi-generational living space-it's yours to design! Outside, enjoy an oversized detached 2-car garage, storage shed, extended side drive, and a fully fenced yard bursting with beautiful landscaping. It's the ideal spot to soak up the summer! Backs to the elementary school and conveniently located near shopping, I-57, and I-80. This one checks all the boxes-come take a look!
Home Details
Home Type
- Single Family
Year Built
- Built in 1971
Lot Details
- Lot Dimensions are 58x118
- Cul-De-Sac
- Fenced
Parking
- 2 Car Garage
- Driveway
Home Design
- Split Level Home
- Tri-Level Property
- Brick Exterior Construction
- Asphalt Roof
Interior Spaces
- 1,150 Sq Ft Home
- Family Room
- Living Room
- Dining Room
Kitchen
- Breakfast Bar
- Range
- Microwave
- Dishwasher
Flooring
- Carpet
- Laminate
Bedrooms and Bathrooms
- 3 Bedrooms
- 3 Potential Bedrooms
- 2 Full Bathrooms
Laundry
- Laundry Room
- Dryer
- Washer
Utilities
- Central Air
- Heating System Uses Natural Gas
- Lake Michigan Water
Community Details
- Fieldcrest Subdivision
Listing and Financial Details
- Other Tax Exemptions
Map
Home Values in the Area
Average Home Value in this Area
Tax History
| Year | Tax Paid | Tax Assessment Tax Assessment Total Assessment is a certain percentage of the fair market value that is determined by local assessors to be the total taxable value of land and additions on the property. | Land | Improvement |
|---|---|---|---|---|
| 2024 | -- | $22,000 | $3,267 | $18,733 |
| 2023 | -- | $22,000 | $3,267 | $18,733 |
| 2022 | $0 | $14,509 | $2,904 | $11,605 |
| 2021 | $5,142 | $14,508 | $2,904 | $11,604 |
| 2020 | $5,142 | $14,508 | $2,904 | $11,604 |
| 2019 | $5,282 | $15,217 | $2,722 | $12,495 |
| 2018 | $5,184 | $15,217 | $2,722 | $12,495 |
| 2017 | $6,901 | $15,217 | $2,722 | $12,495 |
| 2016 | $6,050 | $12,920 | $2,359 | $10,561 |
| 2015 | $5,787 | $12,920 | $2,359 | $10,561 |
| 2014 | $5,654 | $12,920 | $2,359 | $10,561 |
| 2013 | $4,808 | $15,074 | $2,359 | $12,715 |
Property History
| Date | Event | Price | Change | Sq Ft Price |
|---|---|---|---|---|
| 08/10/2025 08/10/25 | Pending | -- | -- | -- |
| 08/07/2025 08/07/25 | For Sale | $289,900 | 0.0% | $252 / Sq Ft |
| 07/13/2023 07/13/23 | Rented | $2,400 | -4.0% | -- |
| 07/07/2023 07/07/23 | Off Market | $2,500 | -- | -- |
| 06/17/2023 06/17/23 | For Rent | $2,500 | 0.0% | -- |
| 01/23/2017 01/23/17 | Sold | $154,000 | 0.0% | $134 / Sq Ft |
| 12/31/2016 12/31/16 | Off Market | $154,000 | -- | -- |
| 11/11/2016 11/11/16 | Pending | -- | -- | -- |
| 11/09/2016 11/09/16 | Price Changed | $154,000 | -0.6% | $134 / Sq Ft |
| 10/11/2016 10/11/16 | Price Changed | $155,000 | -2.5% | $135 / Sq Ft |
| 09/29/2016 09/29/16 | For Sale | $159,000 | -- | $138 / Sq Ft |
Purchase History
| Date | Type | Sale Price | Title Company |
|---|---|---|---|
| Warranty Deed | $154,000 | Proper Title Llc |
Mortgage History
| Date | Status | Loan Amount | Loan Type |
|---|---|---|---|
| Open | $154,000 | VA | |
| Previous Owner | $88,000 | Unknown | |
| Previous Owner | $0 | Undefined Multiple Amounts | |
| Previous Owner | $55,800 | Unknown |
Similar Homes in the area
Source: Midwest Real Estate Data (MRED)
MLS Number: 12436877
APN: 28-22-419-010-0000
- 4230 Barry Ln
- 4336 Scott St
- 4348 Mann St
- 16409 Craig Dr
- 16492 Brockton Ln
- 16417 Harold St
- 16529 Brenden Ln
- 16451 Roy St
- 16432 Roy St
- 16465 Terry Ln
- 16456 George Dr
- 16544 Lisa Ln
- 3737 Rose Manor Terrace
- 3714 Blackstone Ave
- 3708 W 162nd Place
- 16224 S Cicero Ave
- 3733 W 157th St
- 16742 Sunset Ridge Dr
- 16112 Cicero Ave
- 3912 167th Place






