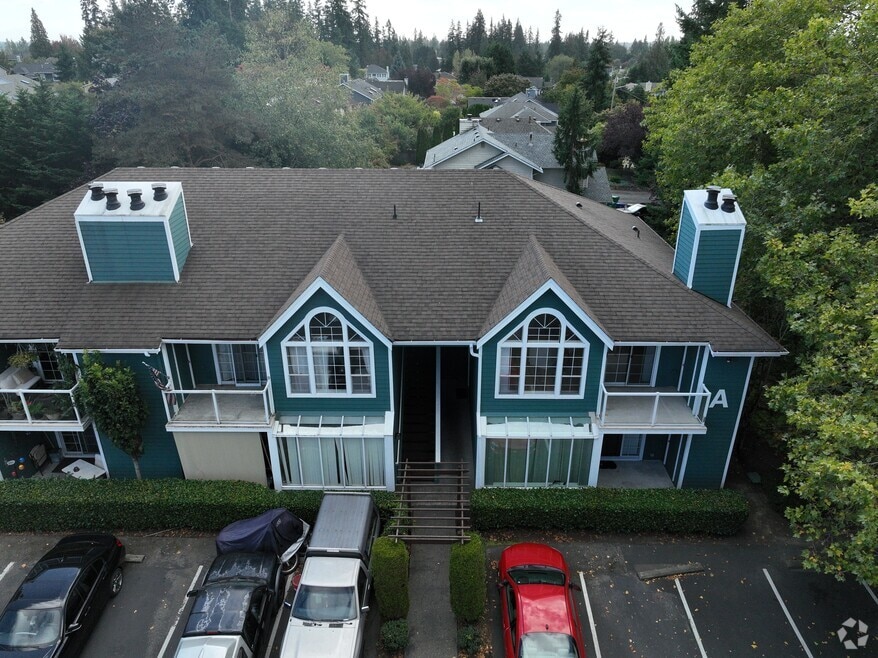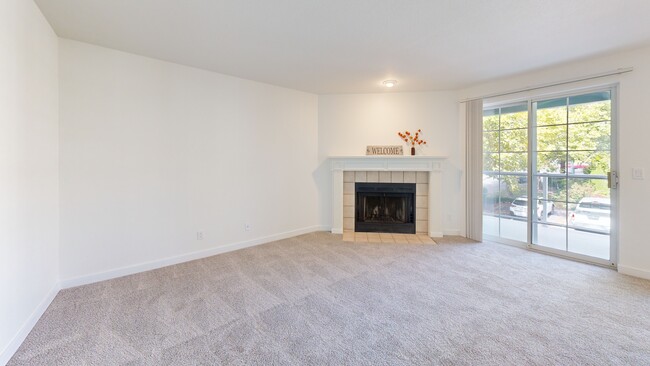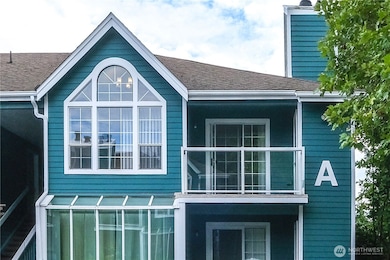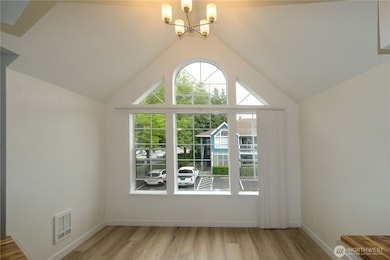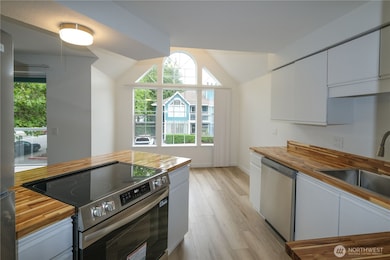16419 Spruce Way Unit A2 Lynnwood, WA 98037
Spruce Hills NeighborhoodEstimated payment $2,696/month
Highlights
- Contemporary Architecture
- Territorial View
- Balcony
- Property is near public transit
- End Unit
- Bathroom on Main Level
About This Home
Lynnwood location in the Spruce Heights community! This 2nd floor unit has been updated with a brand-new carpet, new LVP flooring, fresh interior paint throughout, and all new kitchen appliances. The unit comes with 2 bedrooms and 2 full bathrooms. The dining area has vaulted ceilings and large windows for the ample morning light. Living room has the wood-burning fireplace, patio doors for the balcony with a storage closet. Two reserved parking spaces are located directly in front of the unit. Low HOA dues include Water/Sewer/Garbage. No rental cap and no special assessment can be used as an investment or primary residence. Conveniently located near I-5, 405, Park & Ride, Alderwood Mall, Costco, many restaurants & Light Rail. Move-in ready!
Source: Northwest Multiple Listing Service (NWMLS)
MLS#: 2435600
Property Details
Home Type
- Co-Op
Est. Annual Taxes
- $2,750
Year Built
- Built in 1987
Lot Details
- End Unit
- East Facing Home
HOA Fees
- $375 Monthly HOA Fees
Home Design
- Contemporary Architecture
- Composition Roof
- Wood Composite
Interior Spaces
- 900 Sq Ft Home
- 2-Story Property
- Wood Burning Fireplace
- Territorial Views
Kitchen
- Electric Oven or Range
- Stove
- Dishwasher
Flooring
- Carpet
- Vinyl Plank
Bedrooms and Bathrooms
- 2 Main Level Bedrooms
- Bathroom on Main Level
- 2 Full Bathrooms
Laundry
- Dryer
- Washer
Parking
- 2 Parking Spaces
- Off-Street Parking
Location
- Property is near public transit
- Property is near a bus stop
Schools
- Spruce Primary Sp Elementary School
- Meadowdale Mid Middle School
- Meadowdale High School
Additional Features
- Balcony
- Heating System Mounted To A Wall or Window
Listing and Financial Details
- Down Payment Assistance Available
- Visit Down Payment Resource Website
- Assessor Parcel Number 01007300100200
Community Details
Overview
- Association fees include sewer, trash, water
- 49 Units
- Karen Williams Association
- Secondary HOA Phone (425) 562-1200
- Spruce Heights Condos
- Spruce Subdivision
Pet Policy
- Pets Allowed
3D Interior and Exterior Tours
Floorplan
Map
Home Values in the Area
Average Home Value in this Area
Tax History
| Year | Tax Paid | Tax Assessment Tax Assessment Total Assessment is a certain percentage of the fair market value that is determined by local assessors to be the total taxable value of land and additions on the property. | Land | Improvement |
|---|---|---|---|---|
| 2025 | $3,076 | $322,000 | $50,000 | $272,000 |
| 2024 | $3,076 | $362,000 | $48,000 | $314,000 |
| 2023 | $2,629 | $320,000 | $46,000 | $274,000 |
| 2022 | $2,690 | $268,000 | $37,000 | $231,000 |
| 2020 | $2,846 | $252,900 | $150,000 | $102,900 |
| 2019 | $2,550 | $224,700 | $125,000 | $99,700 |
| 2018 | $2,200 | $169,600 | $73,000 | $96,600 |
| 2017 | $1,879 | $149,000 | $19,500 | $129,500 |
| 2016 | $1,811 | $144,000 | $17,500 | $126,500 |
| 2015 | $1,502 | $112,000 | $17,500 | $94,500 |
| 2013 | $1,208 | $84,000 | $17,500 | $66,500 |
Property History
| Date | Event | Price | List to Sale | Price per Sq Ft |
|---|---|---|---|---|
| 11/10/2025 11/10/25 | Pending | -- | -- | -- |
| 11/05/2025 11/05/25 | Price Changed | $395,990 | -1.0% | $440 / Sq Ft |
| 09/25/2025 09/25/25 | Price Changed | $399,990 | -4.7% | $444 / Sq Ft |
| 08/20/2025 08/20/25 | For Sale | $419,900 | -- | $467 / Sq Ft |
Purchase History
| Date | Type | Sale Price | Title Company |
|---|---|---|---|
| Quit Claim Deed | $313 | Cw Title | |
| Quit Claim Deed | $313 | Cw Title | |
| Quit Claim Deed | $313 | Cw Title | |
| Warranty Deed | $153,000 | Pnwt |
Mortgage History
| Date | Status | Loan Amount | Loan Type |
|---|---|---|---|
| Open | $220,000 | New Conventional | |
| Closed | $220,000 | New Conventional | |
| Previous Owner | $122,400 | Purchase Money Mortgage | |
| Closed | $22,950 | No Value Available |
About the Listing Agent
Source: Northwest Multiple Listing Service (NWMLS)
MLS Number: 2435600
APN: 010073-001-002-00
- 16506 Spruce Way Unit D
- 3518 164th Place SW
- CAPRI Plan at Ivy Terrace
- ADDISON Plan at Ivy Terrace
- BENNETT Plan at Ivy Terrace
- 16111 36th Ave W Unit C6
- 16111 36th Ave W Unit B1
- 16111 36th Ave W Unit B2
- 16111 36th Ave W Unit E8
- 16111 36th Ave W Unit B6
- 16111 36th Ave W Unit F4
- 16111 36th Ave W Unit F12
- 16111 36th Ave W Unit F1
- 16111 36th Ave W Unit F9
- 16111 36th Ave W Unit F2
- 16111 36th Ave W Unit F3
- 16111 36th Ave W Unit F6
- 16111 36th Ave W Unit C5
- 16111 36th Ave W Unit B3
- 16111 36th Ave W Unit E11

