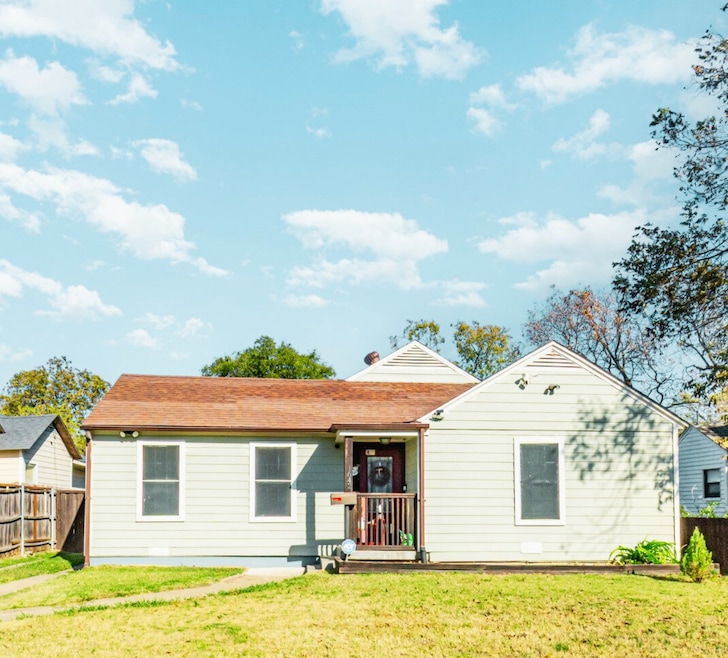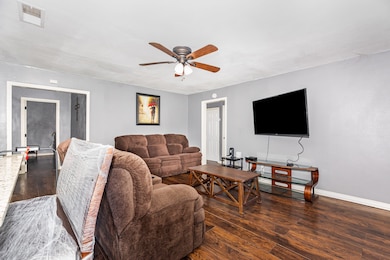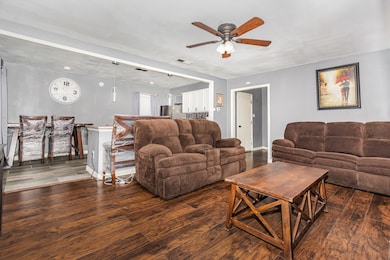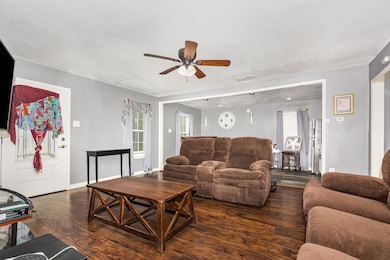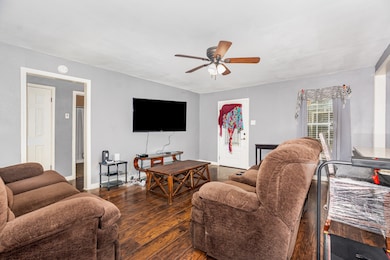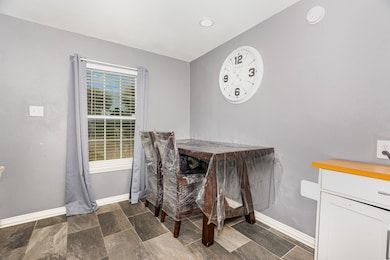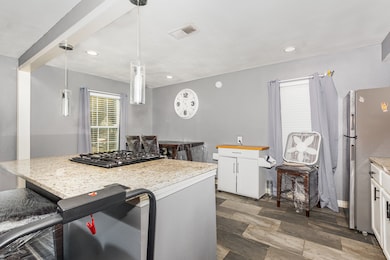1642 Ash St Grand Prairie, TX 75050
Estimated payment $1,929/month
Highlights
- Open Floorplan
- Ranch Style House
- Walk-In Closet
- Deck
- Eat-In Kitchen
- Laundry Room
About This Home
Beautifully updated 4-bedroom, 2-bath home featuring laminate flooring throughout the bedrooms and hallway, and ceramic tile in the kitchen, bathrooms, and laundry room. Enjoy a spacious living area that opens to a stunning, updated kitchen complete with granite countertops, an island, and stylish backsplash. Home updates—including lighting fixtures, ceiling fans, and both bathrooms—are all less than 4 years old. The exterior offers fresh St. Augustine landscaping in the front yard, a covered patio, and security cameras. Conveniently located with easy access to Arlington nightlife and all the best of Dallas.
Listing Agent
United Real Estate DFW Brokerage Phone: 214-864-8274 License #0814502 Listed on: 11/17/2025

Home Details
Home Type
- Single Family
Est. Annual Taxes
- $6,041
Year Built
- Built in 1942
Lot Details
- 6,665 Sq Ft Lot
- Wood Fence
Parking
- Driveway
Home Design
- Ranch Style House
- Shingle Roof
Interior Spaces
- 1,400 Sq Ft Home
- Open Floorplan
- Ceiling Fan
- Laminate Flooring
- Fire and Smoke Detector
Kitchen
- Eat-In Kitchen
- Gas Oven
- Gas Range
- Dishwasher
Bedrooms and Bathrooms
- 4 Bedrooms
- Walk-In Closet
- 2 Full Bathrooms
Laundry
- Laundry Room
- Washer and Electric Dryer Hookup
Outdoor Features
- Deck
Schools
- Travis Elementary School
- Grand Prairie High School
Utilities
- Central Heating and Cooling System
- High Speed Internet
- Cable TV Available
Community Details
- Fairview 02 Subdivision
Listing and Financial Details
- Legal Lot and Block 11 / F
- Assessor Parcel Number 28062500060110000
Map
Home Values in the Area
Average Home Value in this Area
Tax History
| Year | Tax Paid | Tax Assessment Tax Assessment Total Assessment is a certain percentage of the fair market value that is determined by local assessors to be the total taxable value of land and additions on the property. | Land | Improvement |
|---|---|---|---|---|
| 2025 | $4,119 | $268,410 | $40,000 | $228,410 |
| 2024 | $4,119 | $268,410 | $40,000 | $228,410 |
| 2023 | $4,119 | $231,960 | $40,000 | $191,960 |
| 2022 | $5,884 | $231,960 | $40,000 | $191,960 |
| 2021 | $4,293 | $161,520 | $25,000 | $136,520 |
| 2020 | $3,969 | $140,760 | $25,000 | $115,760 |
| 2019 | $3,592 | $122,950 | $20,000 | $102,950 |
| 2018 | $3,128 | $107,060 | $20,000 | $87,060 |
| 2017 | $2,580 | $88,370 | $15,000 | $73,370 |
| 2016 | $1,918 | $65,700 | $10,000 | $55,700 |
| 2015 | $1,666 | $59,520 | $10,000 | $49,520 |
| 2014 | $1,666 | $59,520 | $10,000 | $49,520 |
Property History
| Date | Event | Price | List to Sale | Price per Sq Ft | Prior Sale |
|---|---|---|---|---|---|
| 11/17/2025 11/17/25 | For Sale | $270,000 | +25.6% | $193 / Sq Ft | |
| 12/09/2021 12/09/21 | Sold | -- | -- | -- | View Prior Sale |
| 11/17/2021 11/17/21 | Pending | -- | -- | -- | |
| 11/06/2021 11/06/21 | For Sale | $215,000 | -- | $161 / Sq Ft |
Purchase History
| Date | Type | Sale Price | Title Company |
|---|---|---|---|
| Vendors Lien | -- | Endpoint Title Of Texas Llc | |
| Special Warranty Deed | -- | None Available | |
| Vendors Lien | -- | Hf |
Mortgage History
| Date | Status | Loan Amount | Loan Type |
|---|---|---|---|
| Open | $226,816 | FHA | |
| Previous Owner | $68,732 | FHA | |
| Closed | $0 | Assumption |
Source: North Texas Real Estate Information Systems (NTREIS)
MLS Number: 21110440
APN: 28062500060110000
- 1657 Cottonwood St
- 1610 Walnut St
- 1646 Walnut St
- 1813 Rosewood St
- 1702 Cherry St
- 502 NE 19th St
- 1506 Hickory St
- 2105 Rosewood St
- 722 NE 22nd St
- 207 NE 22nd St
- 205 NE 22nd St
- 2205 Cottonwood Ct
- 805 NE 23rd St
- 1005 Oak St
- 0000 N Bagdad Rd
- 2513 Laurel St
- 2606 Laurel St
- 422 SE 11th St
- 626 Austin St
- 231 S Belt Line Rd
- 1813 Rosewood St
- 1110 NE 17th St
- 1209 NE 20th St
- 600 NE 11th St
- 211 SE 13th St Unit 3
- 219 SE 13th St Unit 4
- 421 E Tarrant Rd
- 403 Small Hill Dr
- 531 S Belt Line Rd
- 322 NE 29th St
- 327 SE 3rd St Unit 103
- 1350 Skyline Rd
- 320 S Center St
- 1334 Falcon Dr
- 606 W Ih 30
- 1422 Avenue C
- 821 Hill St
- 826 Dalworth St Unit ID1301591P
- 1620 Northview Dr
- 1961 Courtside Dr
