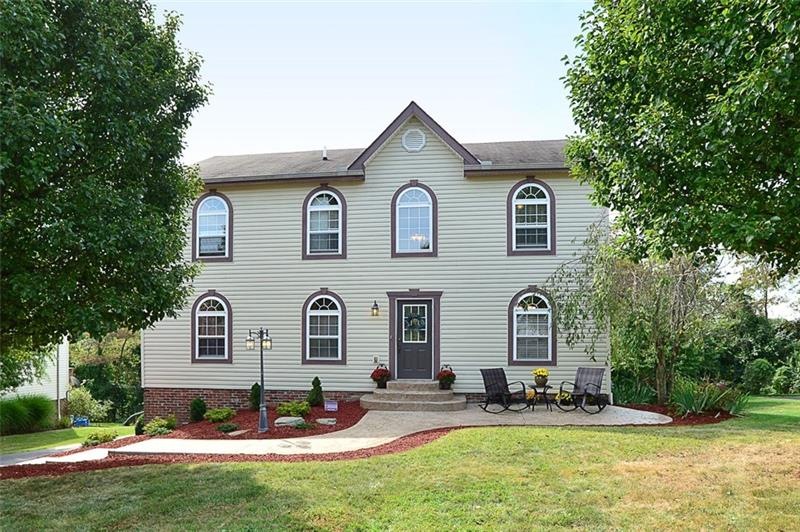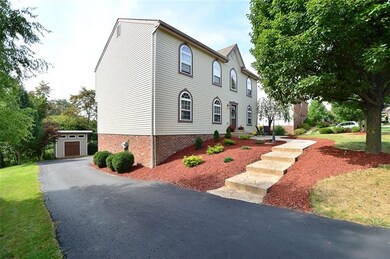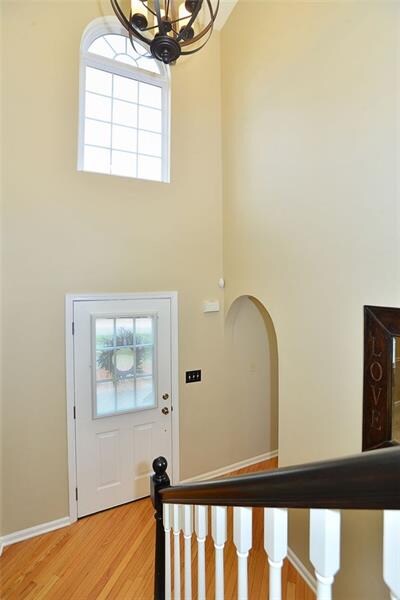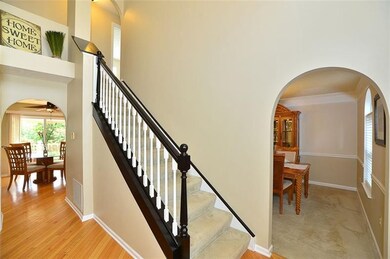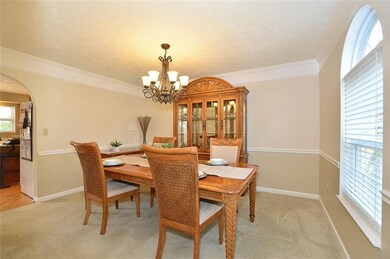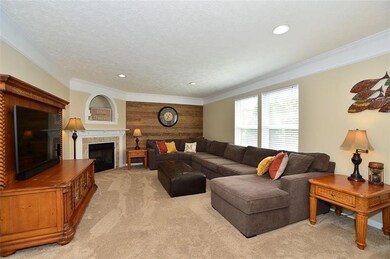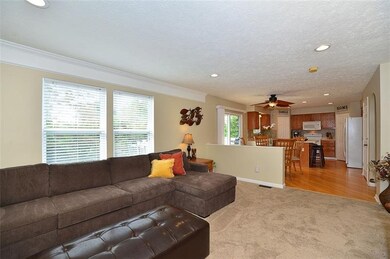
$340,000
- 3 Beds
- 1.5 Baths
- 2,148 Sq Ft
- 464 Crescent Blvd Extension
- Moon/Crescent Township, PA
Charming 3-bedroom, 1.5-bath home built in 1947, nestled on a spacious half-acre lot in the heart of Crescent. This inviting residence blends classic character with modern comfort, featuring gleaming hardwood floors in the Living Room & Dining Room. The expansive Family Room at the rear boasts stunning cathedral ceilings and opens to a private back patio, ideal for entertaining or enjoying
Jeremy Pronto REALTY CONNECT
