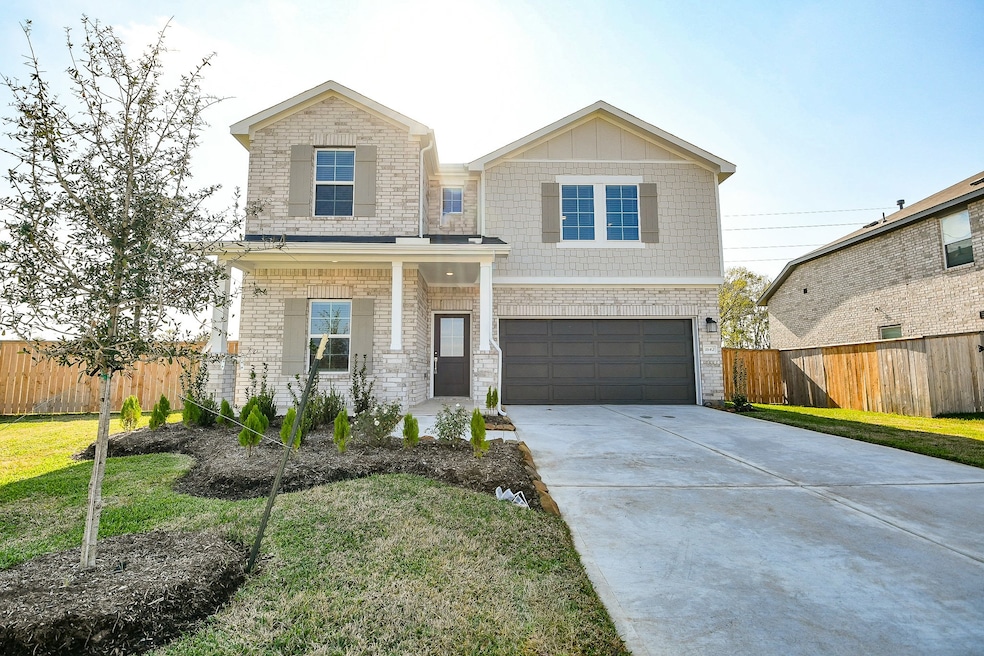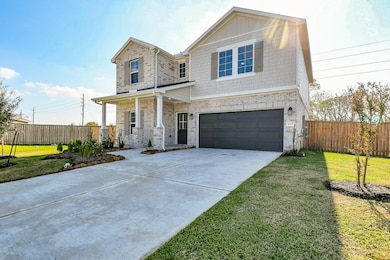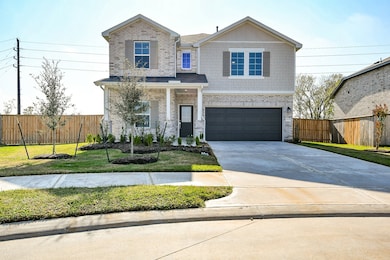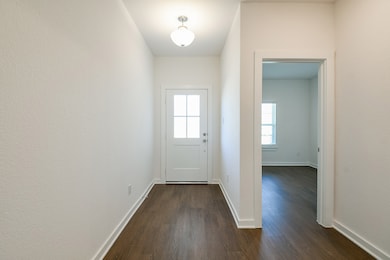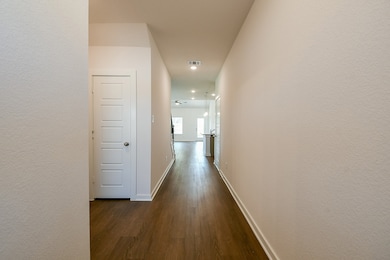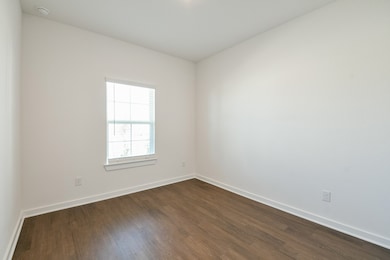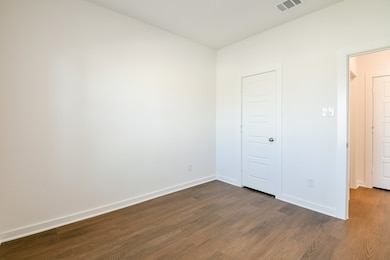1642 Birch Wood Dr Rosenberg, TX 77471
Highlights
- New Construction
- Granite Countertops
- Walk-In Pantry
- Traditional Architecture
- Game Room
- Family Room Off Kitchen
About This Home
Stunning 5 Bedroom 4 Full Bath New Construction Never Lived Home in the Miller's Pond Community of Rosenberg, Texas built on a Premium Lot. Featuring 2700 square feet of ideal square footage with two bedrooms down on the first floor with two full baths, luxury vinyl plank flooring throughout the first floors, stainless steel appliances, granite countertops, bay windows in the primary suite, Wrought Iron Spindles on the Staircase and so much more. Enjoy an Outstanding Oversized Backyard with No Back Neighbors and a covered patio to enjoy your outoor living space. Will be delivered with a Washer, Dryer & Refrigerator. Rent Price includes High Speed Internet. Home is MOVE-IN READY!! Amazing location minutes away from Southwest Freeway 59/I-69 and the Fort Bend Epicenter. Book your showings today! WILL NOT LAST!
Home Details
Home Type
- Single Family
Est. Annual Taxes
- $1,265
Year Built
- Built in 2025 | New Construction
Lot Details
- 10,608 Sq Ft Lot
- Back Yard Fenced
Parking
- 2 Car Attached Garage
- Garage Door Opener
Home Design
- Traditional Architecture
Interior Spaces
- 2,700 Sq Ft Home
- 2-Story Property
- Ceiling Fan
- Family Room Off Kitchen
- Combination Kitchen and Dining Room
- Game Room
- Utility Room
- Washer and Gas Dryer Hookup
- Fire and Smoke Detector
Kitchen
- Breakfast Bar
- Walk-In Pantry
- Gas Oven
- Gas Range
- Microwave
- Dishwasher
- Kitchen Island
- Granite Countertops
- Disposal
Flooring
- Carpet
- Vinyl Plank
- Vinyl
Bedrooms and Bathrooms
- 5 Bedrooms
- 4 Full Bathrooms
- Double Vanity
- Soaking Tub
- Separate Shower
Eco-Friendly Details
- Energy-Efficient HVAC
- Energy-Efficient Thermostat
Schools
- Bowie Elementary School
- George Junior High School
- Terry High School
Utilities
- Central Heating and Cooling System
- Heating System Uses Gas
- Programmable Thermostat
- No Utilities
Listing and Financial Details
- Property Available on 11/15/25
- Long Term Lease
Community Details
Overview
- Millers Pond Sec 4 Subdivision
Pet Policy
- Pets Allowed
- Pet Deposit Required
Map
Source: Houston Association of REALTORS®
MLS Number: 14081799
APN: 5019-04-005-0070-901
- 3339 Silvery Bryum Dr
- 3335 Silvery Bryum Dr
- 3331 Silvery Bryum Dr
- 3422 Fresh Bluestream Ln
- 1635 Country View Dr
- 3402 Angus Farm Dr
- 3402 Angus Farm Rd
- 3330 Hereford Dr
- 3326 Hereford Dr
- 3419 Angus Farm Rd
- 3419 Angus Farm Dr
- 3310 Elm Branch Dr
- 3323 Hereford Dr
- 3306 Elm Branch Dr
- 3215 Silvery Bryum Dr
- 1635 Blue Cypress Dr
- 1627 Blue Cypress Dr
- 3206 Elm Branch Dr
- 1623 Blue Cypress Dr
- 3118 Elm Branch Dr
- 3422 Trail View Dr
- 3414 Trail View Dr
- 3110 Spanish Oak Ln
- 3019 Live Springs Ct
- 1315 Millers Pass Dr
- 1118 Millers Pass Dr
- 412 Cottonwood Church Rd Unit 7
- 412 Cottonwood Church Rd Unit 5
- 2626 Finley Ln
- 2623 Finley Ln
- 2903 Godric Hollow Ln
- 3003 Silverhorn Ln
- 2214 Forest Floor Ct
- 2314 Zephyr Ln
- 2110 Juniper Dale Dr
- 914 Canyon Hill Ln
- 2034 Indian Clearing Trail
- 634 Hawthorne Pasture Rd
- 423 Big Pine Trail
- 407 Big Pine Trail
