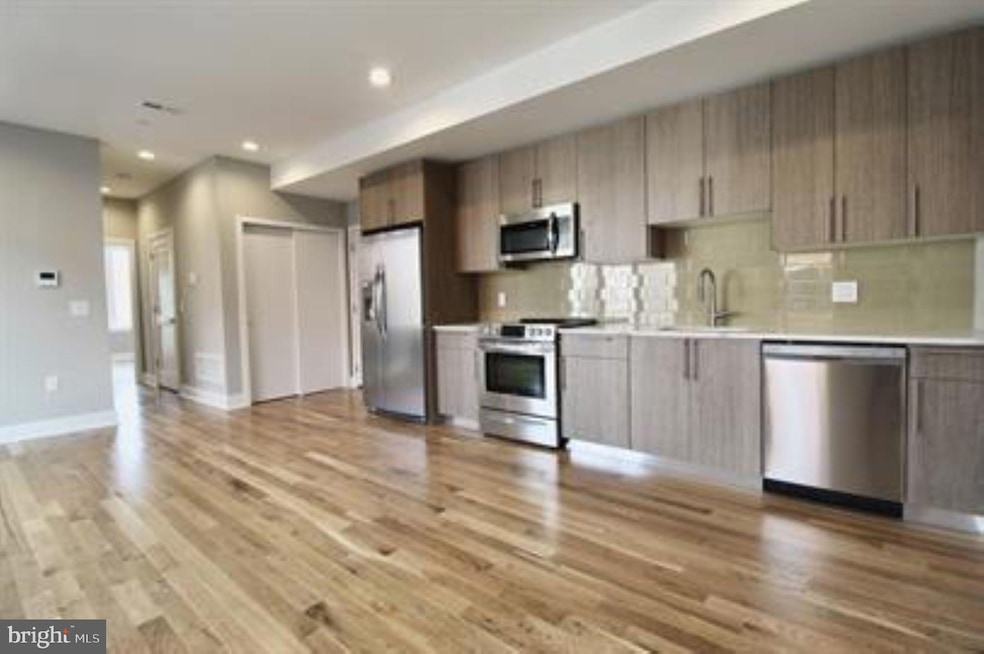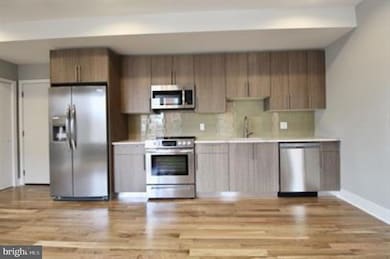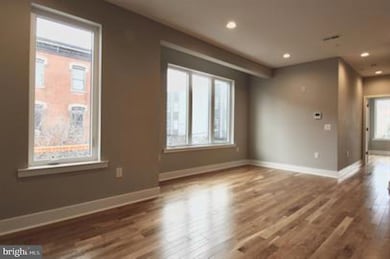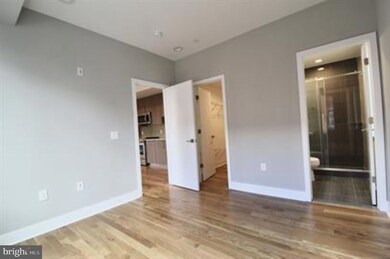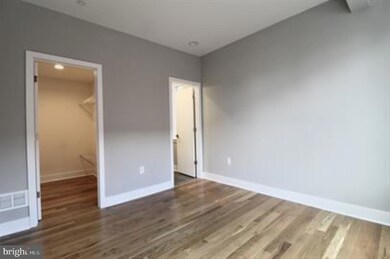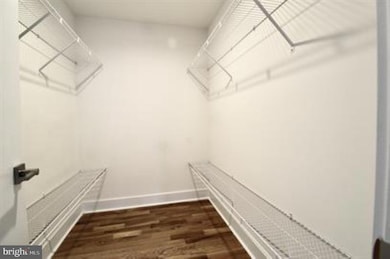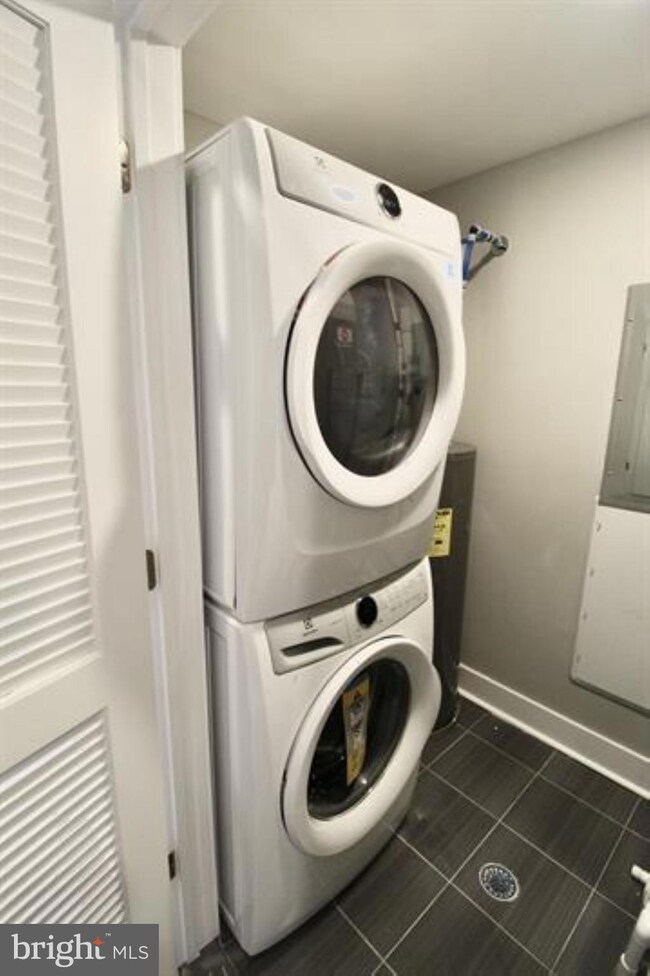1642 Cambridge St Unit C Philadelphia, PA 19130
Fairmount NeighborhoodHighlights
- New Construction
- Central Heating and Cooling System
- Property is in excellent condition
About This Home
Welcome home to this stylish and spacious 2-bedroom, 2-bathroom apartment in the heart of Francisville/Fairmount, one of Philadelphia's most vibrant neighborhoods. This home blends modern finishes with convenience, making it perfect for city living.
Features You'll Love:
Listing Agent
(856) 671-1422 tykey.jackson@exprealty.com Philadelphia Realty Exchange Listed on: 06/24/2025
Townhouse Details
Home Type
- Townhome
Year Built
- Built in 2019 | New Construction
Lot Details
- 1,176 Sq Ft Lot
- Lot Dimensions are 18.00 x 65.00
- Property is in excellent condition
Home Design
- Concrete Perimeter Foundation
- Masonry
Interior Spaces
- 4,568 Sq Ft Home
- Property has 2 Levels
- Basement Fills Entire Space Under The House
Bedrooms and Bathrooms
- 2 Bedrooms
- 2 Full Bathrooms
Utilities
- Central Heating and Cooling System
- Electric Water Heater
- No Septic System
Listing and Financial Details
- Residential Lease
- Security Deposit $2,225
- 12-Month Min and 24-Month Max Lease Term
- Available 8/1/25
- Assessor Parcel Number 471011021
Community Details
Overview
- Fairmount Subdivision
Pet Policy
- Pets Allowed
Map
Source: Bright MLS
MLS Number: PAPH2507516
- 1616 Cambridge St Unit A
- 1630 Cambridge St Unit B
- 1638 Cambridge St
- 906 N 16th St Unit 3R
- 922-26 N 17th St
- 1625 Ogden St Unit B
- 1641 W Girard Ave
- 1712 W Girard Ave
- 1729 Cambridge St
- 1715 Ridge Ave
- 1716 Cambridge St Unit 3
- 1516 Cambridge St Unit 1
- 1642-44 Ridge Ave
- 1723 Ridge Ave
- 1511 W Flora St
- 1605 Ridge Ave
- 1527 Ogden St Unit A
- 1527 Ogden St Unit B
- 1622 24 Ridge Ave
- 1640 W Stiles St
- 1642 Cambridge St Unit B
- 1637 39 Poplar St Unit S4
- 1710 Cambridge St Unit 7
- 1710 Cambridge St Unit 6
- 1615 Poplar St Unit 3
- 1600 W Girard Ave Unit 1B-313
- 1600 W Girard Ave Unit 1B-510
- 1600 W Girard Ave Unit 1B-404
- 1615 Poplar St Unit 2
- 1721 Ridge Ave Unit C101
- 1721 Ridge Ave Unit A438
- 914 N 16th St Unit A
- 1637 W Girard Ave Unit 3
- 1637 W Girard Ave Unit 2
- 1637 W Girard Ave Unit 1
- 1637 W Girard Ave Unit 4
- 1631 W Girard Ave Unit 2
- 1636 Ridge Ave Unit PH
- 1634 Ridge Ave Unit D
- 1617 19 Ridge Ave Unit K
