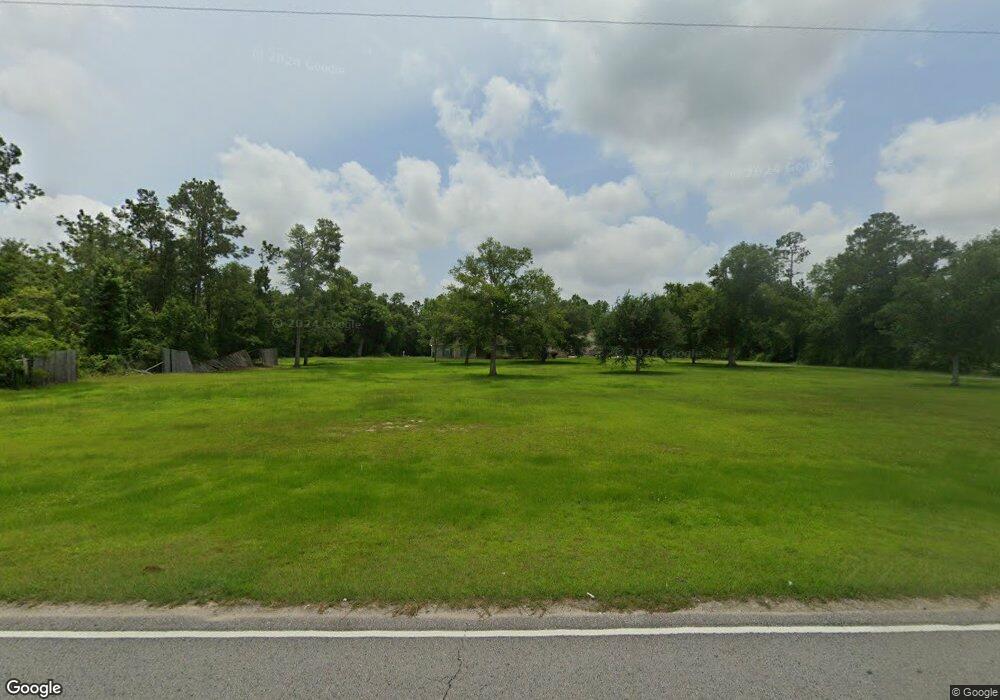1642 Currie Dr Sulphur, LA 70665
Highlights
- RV Access or Parking
- View of Trees or Woods
- Hydromassage or Jetted Bathtub
- Cypress Cove Elementary School Rated 9+
- Traditional Architecture
- Attic
About This Home
As of June 2025Experience luxury and comfort in this stunning custom built home located south of Sulphur, known as Carlyss. This home boasts an array of upgrades and fine craftsmanship. Nestled on approximately 4 acres, this property offers the perfect blend of spacious living, relaxation, and entertainment. Step inside to discover the warmth of gorgeous cypress wood throughout, including custom cabinets, flooring, and built-ins. The kitchen is a chef's dream, featuring abundant storage, a large island, double ovens, a prep sink, and sleek granite countertops. This thoughtfully designed home offers a fantastic floor plan with high ceilings, 4 spacious bedrooms, 3 bathrooms, a cozy dining area, and a large bonus room--ideal for entertaining, game nights, or cheering on your favorite sports team. Gather around the charming wood-burning brick fireplace for cozy evenings. Immaculately maintained, this home provides ample storage, generous attic space, and a 40x50 shop with an RV plug--perfect for hobbies, storage, or a workspace. Conveniently located near industrial plants, schools, and shopping, this property seamlessly blends the ease of modern living with the tranquility of country life. Don't miss the opportunity to make this exquisite retreat your forever home!
Home Details
Home Type
- Single Family
Est. Annual Taxes
- $2,619
Year Built
- 2002
Lot Details
- 4 Acre Lot
- Lot Dimensions are 266.1x230.8x91.5x302.5x356.8x531.9
- North Facing Home
- Back and Front Yard
Parking
- 2 Car Attached Garage
- 2 Carport Spaces
- Driveway
- Open Parking
- RV Access or Parking
Home Design
- Traditional Architecture
- Brick Exterior Construction
- Slab Foundation
- Shingle Roof
- Vinyl Siding
Interior Spaces
- 1-Story Property
- Wired For Sound
- Built-In Features
- Crown Molding
- Beamed Ceilings
- High Ceiling
- Ceiling Fan
- Recessed Lighting
- Electric Fireplace
- Double Pane Windows
- Plantation Shutters
- Views of Woods
- Attic
Kitchen
- Electric Oven
- Electric Cooktop
- Range Hood
- Microwave
- Dishwasher
- Kitchen Island
- Granite Countertops
- Tile Countertops
- Disposal
Bedrooms and Bathrooms
- Single Vanity
- Dual Sinks
- Hydromassage or Jetted Bathtub
- Bathtub with Shower
- Separate Shower
- Exhaust Fan In Bathroom
Laundry
- Laundry Room
- Washer and Electric Dryer Hookup
Home Security
- Prewired Security
- Storm Windows
- Fire and Smoke Detector
Outdoor Features
- Covered Patio or Porch
- Separate Outdoor Workshop
- Rain Gutters
Schools
- Cypress Cove Elementary School
- Lewis Middle School
- Sulphur High School
Utilities
- Multiple cooling system units
- Central Heating and Cooling System
- Electric Water Heater
- Phone Available
- Cable TV Available
Additional Features
- Customized Wheelchair Accessible
- Energy-Efficient Appliances
- Outside City Limits
Community Details
- No Home Owners Association
Ownership History
Purchase Details
Home Financials for this Owner
Home Financials are based on the most recent Mortgage that was taken out on this home.Home Values in the Area
Average Home Value in this Area
Purchase History
| Date | Type | Sale Price | Title Company |
|---|---|---|---|
| Deed | $525,000 | Reliant Title | |
| Deed | $525,000 | Reliant Title |
Mortgage History
| Date | Status | Loan Amount | Loan Type |
|---|---|---|---|
| Open | $515,490 | FHA | |
| Closed | $515,490 | FHA |
Property History
| Date | Event | Price | List to Sale | Price per Sq Ft |
|---|---|---|---|---|
| 06/02/2025 06/02/25 | Sold | -- | -- | -- |
| 04/27/2025 04/27/25 | Pending | -- | -- | -- |
| 02/19/2025 02/19/25 | For Sale | $595,000 | -- | $163 / Sq Ft |
Tax History Compared to Growth
Tax History
| Year | Tax Paid | Tax Assessment Tax Assessment Total Assessment is a certain percentage of the fair market value that is determined by local assessors to be the total taxable value of land and additions on the property. | Land | Improvement |
|---|---|---|---|---|
| 2024 | $2,619 | $23,320 | $110 | $23,210 |
| 2023 | $2,619 | $23,320 | $110 | $23,210 |
| 2022 | $1,739 | $23,320 | $110 | $23,210 |
| 2021 | $1,768 | $23,320 | $110 | $23,210 |
| 2020 | $2,305 | $21,000 | $110 | $20,890 |
| 2019 | $2,615 | $23,320 | $110 | $23,210 |
| 2018 | $1,798 | $23,320 | $110 | $23,210 |
| 2017 | $2,714 | $23,320 | $110 | $23,210 |
| 2016 | $2,859 | $23,320 | $110 | $23,210 |
| 2015 | $2,859 | $23,320 | $110 | $23,210 |
Map
Source: Southwest Louisiana Association of REALTORS®
MLS Number: SWL25000985
APN: 01332818
- 3688 E Cabella Dr
- 1940 Currie Dr
- 1265 Staci Ln
- 0 Pete Seay Rd Unit 189234
- 0 Pete Seay Rd Unit SWL25102108
- 4327 Dorothy Jane Dr
- 2375 Jane Dr
- 1617 Walker Rd
- 3584 Sierra Cir
- 1332 Lawton Dr
- 4191 Judy Dr
- 4360 Dean Dr
- 2595 Bayou Cir
- 1474 Walker Rd
- 4672 Pete Seay Rd
- 0 N Red Oak Forest Ln
- 2265 Leonard Rd
- Lakeview Plan at Mimosa Park
- Rosemont Plan at Mimosa Park
- Denton Plan at Mimosa Park
