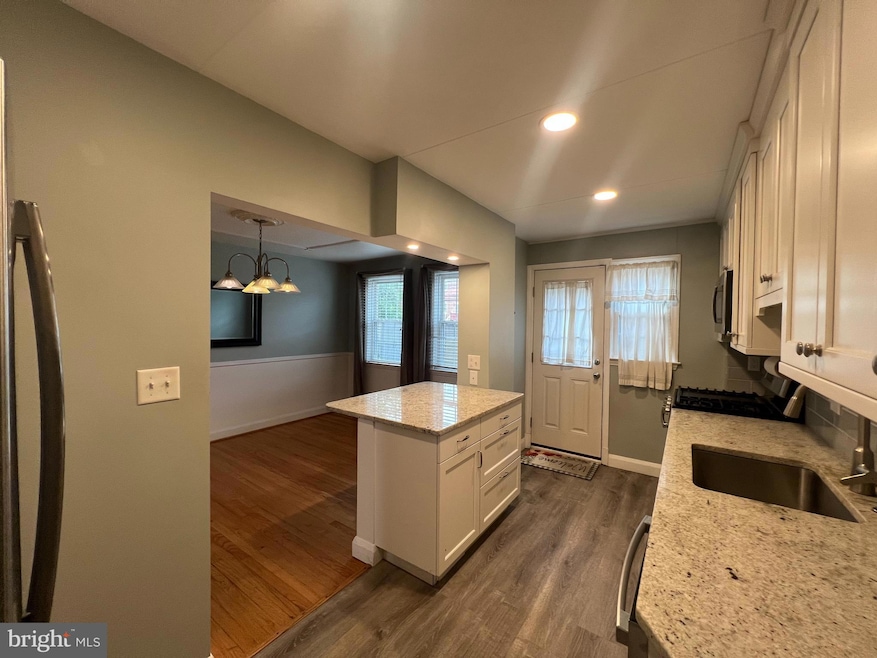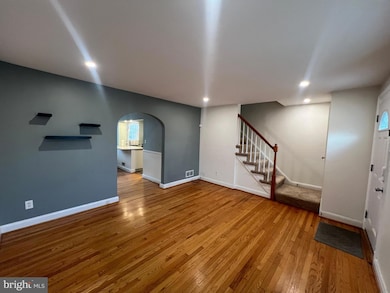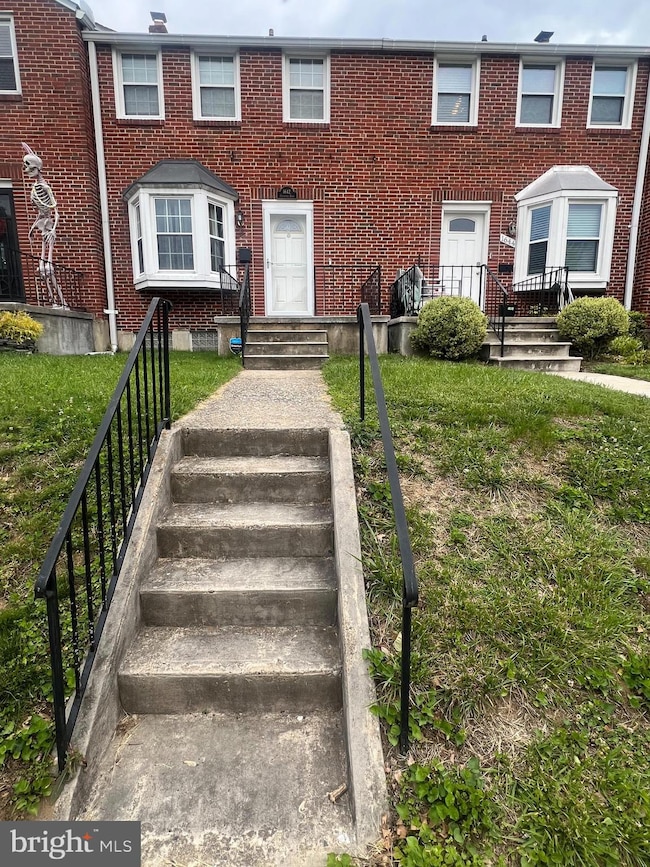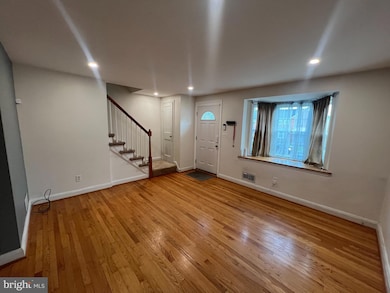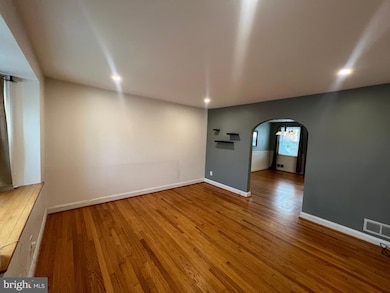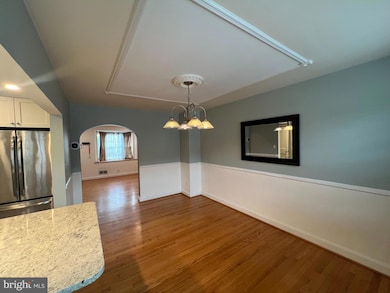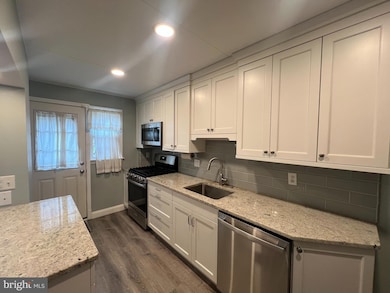1642 Hardwick Rd Towson, MD 21286
Highlights
- Colonial Architecture
- Space For Rooms
- Stainless Steel Appliances
- Wood Flooring
- No HOA
- Bay Window
About This Home
This beautifully updated 3-bedroom, 1.5-bath home is available for lease and ready for immediate occupancy. Enjoy the charm of the covered front porch before stepping into a bright and inviting living room featuring wood floors, recessed lighting, and a bay window. The modern kitchen and dining area are fully equipped with stainless steel appliances, granite countertops, recessed and under-cabinet lighting, and a peninsula with seating — perfect for everyday meals or entertaining. Upstairs, you'll find three comfortable bedrooms and a stylishly renovated full bath. The lower level offers a spacious family room and convenient half bath, ideal for relaxation or a home office setup. Additional updates include a new kitchen (2019), roof (2020), and HVAC system (2022), ensuring comfort and peace of mind. Off-street parking adds to the convenience.
Don’t miss the opportunity to lease this move-in-ready home!
Listing Agent
(410) 977-5630 thecoopgroup2012@gmail.com Keller Williams Legacy Listed on: 09/10/2025

Townhouse Details
Home Type
- Townhome
Est. Annual Taxes
- $3,014
Year Built
- Built in 1952
Lot Details
- 1,800 Sq Ft Lot
- Back Yard Fenced
- Property is in excellent condition
Home Design
- Colonial Architecture
- Brick Exterior Construction
- Plaster Walls
- Shingle Roof
- Concrete Perimeter Foundation
Interior Spaces
- Property has 3 Levels
- Bar
- Chair Railings
- Ceiling Fan
- Bay Window
- Family Room
- Dining Room
Kitchen
- Stove
- Built-In Microwave
- Dishwasher
- Stainless Steel Appliances
- Disposal
Flooring
- Wood
- Carpet
- Ceramic Tile
Bedrooms and Bathrooms
- 3 Bedrooms
Laundry
- Laundry Room
- Dryer
- Washer
Finished Basement
- Heated Basement
- Walk-Out Basement
- Basement Fills Entire Space Under The House
- Rear Basement Entry
- Space For Rooms
- Laundry in Basement
- Basement Windows
Parking
- 2 Parking Spaces
- 2 Attached Carport Spaces
Accessible Home Design
- More Than Two Accessible Exits
Utilities
- 90% Forced Air Heating and Cooling System
- Natural Gas Water Heater
Listing and Financial Details
- Residential Lease
- Security Deposit $2,599
- 12-Month Min and 24-Month Max Lease Term
- Available 9/10/25
- $75 Application Fee
- Assessor Parcel Number 04090906450250
Community Details
Overview
- No Home Owners Association
- Knettishall Subdivision
Pet Policy
- Pets allowed on a case-by-case basis
- Pet Deposit $240
Map
Source: Bright MLS
MLS Number: MDBC2139954
APN: 09-0906450250
- 1611 Thetford Rd
- 8425 Pleasant Plains Rd
- 1644 Thetford Rd
- 8328 Wyton Rd
- 8338 Loch Raven Blvd
- 8324 Loch Raven Blvd
- 1541 Doxbury Rd
- 8431 Greenway Rd
- 8217 Pleasant Plains Rd
- 1815 Loch Shiel Rd
- 1620 Naturo Rd
- 1602 Glen Keith Blvd
- 1552 Cottage Ln
- 1569 Glen Keith Blvd
- 8338 Edgedale Rd
- 1860 Loch Shiel Rd
- 1709 Weston Ave
- 8520 Chestnut Oak Rd
- 8351 Edgedale Rd
- 8528 Chestnut Oak Rd
- 1621 Thetford Rd
- 1636 Thetford Rd
- 1660 Aberdeen Rd
- 1616 Thetford Rd
- 1601 Thetford Rd
- 8438 Loch Raven Blvd
- 8336 Wyton Rd
- 8402 Greenway Rd
- 8324 Loch Raven Blvd
- 1728 Aberdeen Rd Unit 2
- 8372 Hillendale Rd
- 1831 Deveron Rd
- 8356 Edgedale Rd
- 1906 Glen Keith Blvd
- 8528 Chestnut Oak Rd Unit A
- 8528 Chestnut Oak Rd Unit B
- 8529 Chestnut Oak Rd Unit 2ND FLR
- 8529 Chestnut Oak Rd Unit 1FL AND BSMT
- 8119 Kirkwall Ct
- 8604 Chestnut Oak Rd
