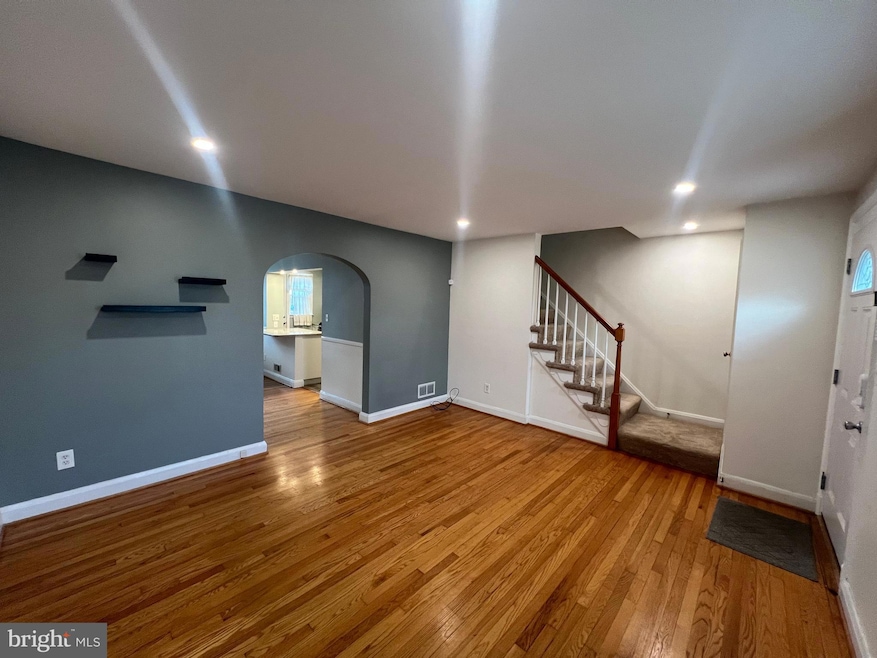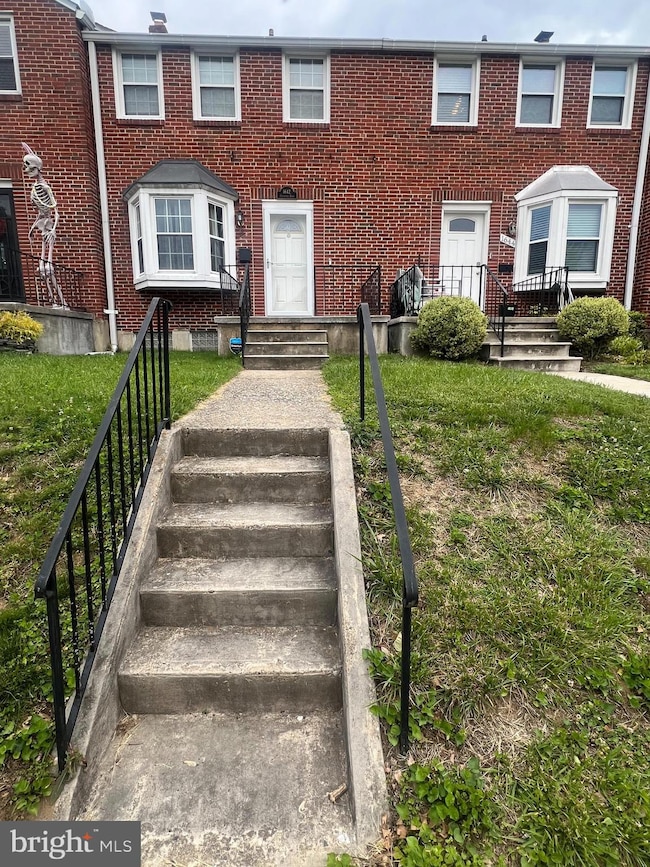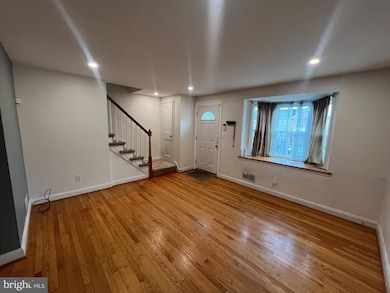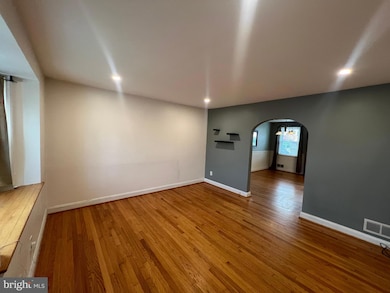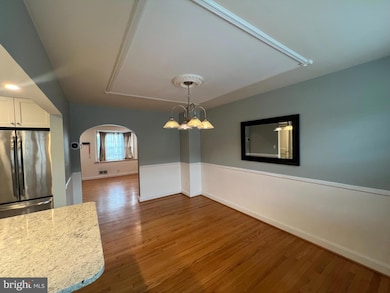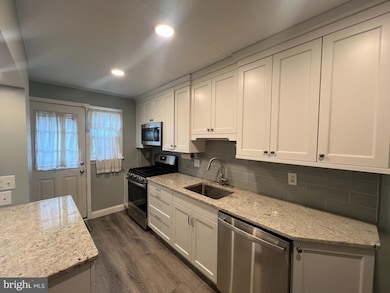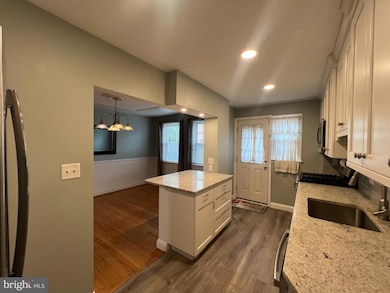1642 Hardwick Rd Towson, MD 21286
Highlights
- Colonial Architecture
- Space For Rooms
- Stainless Steel Appliances
- Wood Flooring
- No HOA
- Bay Window
About This Home
This beautifully updated 3-bedroom, 1.5-bath home is available for lease and ready for immediate occupancy. Enjoy the charm of the covered front porch before stepping into a bright and inviting living room featuring wood floors, recessed lighting, and a bay window. The modern kitchen and dining area are fully equipped with stainless steel appliances, granite countertops, recessed and under-cabinet lighting, and a peninsula with seating — perfect for everyday meals or entertaining. Upstairs, you'll find three comfortable bedrooms and a stylishly renovated full bath. The lower level offers a spacious family room and convenient half bath, ideal for relaxation or a home office setup. Additional updates include a new kitchen (2019), roof (2020), and HVAC system (2022), ensuring comfort and peace of mind. Off-street parking adds to the convenience.Don’t miss the opportunity to lease this move-in-ready home!
Townhouse Details
Home Type
- Townhome
Est. Annual Taxes
- $3,014
Year Built
- Built in 1952
Lot Details
- 1,800 Sq Ft Lot
- Back Yard Fenced
- Property is in excellent condition
Home Design
- Colonial Architecture
- Brick Exterior Construction
- Plaster Walls
- Shingle Roof
- Concrete Perimeter Foundation
Interior Spaces
- Property has 3 Levels
- Bar
- Chair Railings
- Ceiling Fan
- Bay Window
- Family Room
- Dining Room
Kitchen
- Stove
- Built-In Microwave
- Dishwasher
- Stainless Steel Appliances
- Disposal
Flooring
- Wood
- Carpet
- Ceramic Tile
Bedrooms and Bathrooms
- 3 Bedrooms
Laundry
- Laundry Room
- Dryer
- Washer
Finished Basement
- Heated Basement
- Basement Fills Entire Space Under The House
- Walk-Up Access
- Rear Basement Entry
- Space For Rooms
- Laundry in Basement
- Basement Windows
Parking
- 2 Parking Spaces
- 2 Attached Carport Spaces
Accessible Home Design
- More Than Two Accessible Exits
Utilities
- 90% Forced Air Heating and Cooling System
- Natural Gas Water Heater
Listing and Financial Details
- Residential Lease
- Security Deposit $2,600
- 12-Month Lease Term
- Available 5/29/25
- $75 Application Fee
- Assessor Parcel Number 04090906450250
Community Details
Overview
- No Home Owners Association
- Knettishall Subdivision
Pet Policy
- Pets allowed on a case-by-case basis
- Pet Deposit $240
Map
Source: Bright MLS
MLS Number: MDBC2129444
APN: 09-0906450250
- 1621 Thetford Rd
- 1644 Thetford Rd
- 1606 Thetford Rd
- 1666 Thetford Rd
- 8352 Loch Raven Blvd
- 8312 Loch Raven Blvd
- 1606 Loch Ness Rd
- 8519 Pleasant Plains Rd
- 1579 Dellsway Rd
- 1615 Loch Ness Rd
- 1729 Edgewood Rd
- 8217 Pleasant Plains Rd
- 8343 Hillendale Rd
- 1525 Doxbury Rd
- 1523 Doxbury Rd
- 1811 Glen Ridge Rd
- 1852 Loch Shiel Rd
- 8121 Hillendale Rd
- 1859 Loch Shiel Rd
- 1530 Cottage Ln
- 1644 Thetford Rd
- 8336 Wyton Rd
- 8402 Greenway Rd
- 1425 E Joppa Rd
- 1840 Deveron Rd
- 8514 Chestnut Oak Rd Unit 1
- 1741 Joan Ave
- 8139 Glen Gary Rd Unit 2
- 8529 Chestnut Oak Rd Unit BASEMENT UNIT
- 1745 Amuskai Rd
- 8106 Pleasant Plains Rd
- 8122 Loch Raven Blvd
- 1274 E Joppa Rd
- 8305 Dalesford Rd
- 1718 Yakona Rd
- 8614 Rock Oak Rd
- 8503 Water Oak Rd
- 8703 Loch Bend Dr
- 1304 Dartmouth Ave
- 1304 Dartmouth Ave
