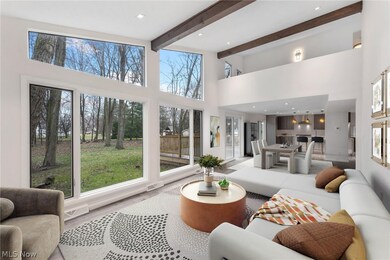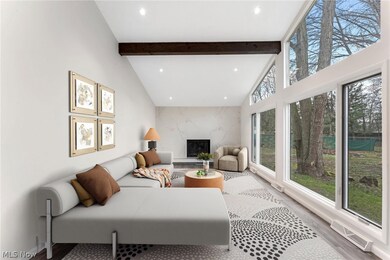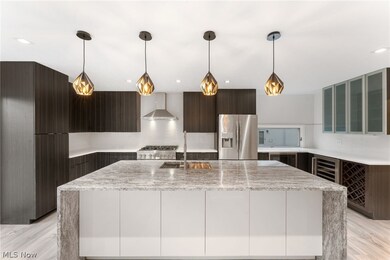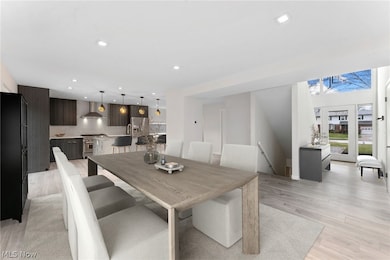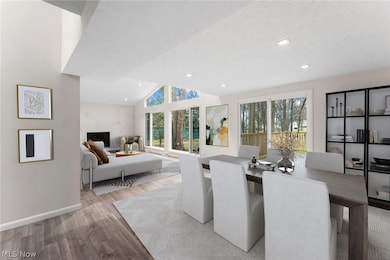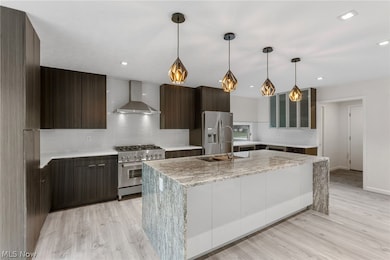
1642 Mendelssohn Dr Westlake, OH 44145
Highlights
- Views of Trees
- Open Floorplan
- Contemporary Architecture
- Dover Intermediate School Rated A
- Deck
- Wooded Lot
About This Home
As of May 2024Welcome to this beautifully renovated 4 bed, 2.5 bath home located in a quiet neighborhood just off Detroit Rd in Westlake. This contemporary style house has been completely renovated/updated to have a more modern feel to it. Step inside and be greeted by the two-story ceilings of the foyer. The main level has vaulted ceilings with wood beams, large windows, and a balcony on the second floor that looks down onto the living room. The living room boasts a marble accent wall with a built-in fireplace. The open-concept floor plan allows the living room to seamlessly flow into the stunning eat-in kitchen. This chef-ready kitchen comes fully equipped with all stainless steel appliances, modern tile backsplash, a wine fridge, and an island with granite waterfall countertops. The sizable master bedroom and en-suite bath can also be found on the main floor. The master en-suite has a dual-sink vanity and a large walk-in shower with tiled walls. Upstairs is a carpeted loft perfect for being used as a secondary entertainment space for children or adults. The shared second full bath is conveniently located on the upper level along with the 3 additional bedrooms. This full bath has a single sink vanity and a shower/tub combo with tiled walls. The 3 bedrooms all have new plush carpeting and spacious closets. Outside, through the sliding glass doors of the kitchen, is the new wood deck that looks out onto the spacious backyard. This area is perfect for watching the kids/pets play while enjoying a warm evening on the deck.
Last Agent to Sell the Property
RE/MAX Crossroads Properties Brokerage Email: anthonylatinarealestate@gmail.com 440-465-5611 License #2016003431 Listed on: 03/19/2024

Home Details
Home Type
- Single Family
Est. Annual Taxes
- $5,801
Year Built
- Built in 1969 | Remodeled
Lot Details
- 0.42 Acre Lot
- Lot Dimensions are 82x224
- East Facing Home
- Wooded Lot
HOA Fees
- $33 Monthly HOA Fees
Parking
- 2 Car Direct Access Garage
Home Design
- Contemporary Architecture
- Asphalt Roof
- Wood Siding
Interior Spaces
- 2,100 Sq Ft Home
- 2-Story Property
- Open Floorplan
- Beamed Ceilings
- High Ceiling
- Recessed Lighting
- Wood Frame Window
- Living Room with Fireplace
- Views of Trees
- Basement Fills Entire Space Under The House
Kitchen
- Range
- Microwave
- Dishwasher
- Kitchen Island
- Granite Countertops
- Disposal
Bedrooms and Bathrooms
- 4 Bedrooms | 1 Main Level Bedroom
- Walk-In Closet
- 2.5 Bathrooms
- Double Vanity
Home Security
- Carbon Monoxide Detectors
- Fire and Smoke Detector
Outdoor Features
- Deck
Utilities
- Forced Air Heating and Cooling System
- Heating System Uses Gas
Listing and Financial Details
- Assessor Parcel Number 213-10-068
Community Details
Overview
- Association fees include recreation facilities
- West Ridge HOA
- West Rdg Subdivision
Amenities
- Public Transportation
Ownership History
Purchase Details
Home Financials for this Owner
Home Financials are based on the most recent Mortgage that was taken out on this home.Purchase Details
Home Financials for this Owner
Home Financials are based on the most recent Mortgage that was taken out on this home.Purchase Details
Home Financials for this Owner
Home Financials are based on the most recent Mortgage that was taken out on this home.Purchase Details
Home Financials for this Owner
Home Financials are based on the most recent Mortgage that was taken out on this home.Purchase Details
Purchase Details
Purchase Details
Similar Homes in the area
Home Values in the Area
Average Home Value in this Area
Purchase History
| Date | Type | Sale Price | Title Company |
|---|---|---|---|
| Warranty Deed | $522,500 | None Listed On Document | |
| Warranty Deed | $260,000 | Patriot Title | |
| Warranty Deed | $235,000 | Titleco Title Agency Ltd | |
| Quit Claim Deed | $114,750 | Titleco Title Agency Ltd | |
| Interfamily Deed Transfer | -- | None Available | |
| Interfamily Deed Transfer | -- | Titleco Title Agency | |
| Deed | -- | -- | |
| Deed | -- | -- |
Mortgage History
| Date | Status | Loan Amount | Loan Type |
|---|---|---|---|
| Open | $432,650 | New Conventional | |
| Previous Owner | $260,000 | New Conventional | |
| Previous Owner | $176,000 | New Conventional | |
| Previous Owner | $190,000 | New Conventional | |
| Previous Owner | $125,000 | Stand Alone Refi Refinance Of Original Loan | |
| Previous Owner | $90,000 | Unknown | |
| Previous Owner | $64,000 | Unknown | |
| Previous Owner | $160,000 | Unknown | |
| Previous Owner | $10,000 | Credit Line Revolving |
Property History
| Date | Event | Price | Change | Sq Ft Price |
|---|---|---|---|---|
| 05/07/2024 05/07/24 | Sold | $522,500 | -9.1% | $249 / Sq Ft |
| 04/08/2024 04/08/24 | Pending | -- | -- | -- |
| 03/19/2024 03/19/24 | For Sale | $574,900 | +121.1% | $274 / Sq Ft |
| 01/20/2023 01/20/23 | Sold | $260,000 | -5.5% | $124 / Sq Ft |
| 01/02/2023 01/02/23 | Pending | -- | -- | -- |
| 12/27/2022 12/27/22 | Price Changed | $275,000 | -8.3% | $131 / Sq Ft |
| 12/27/2022 12/27/22 | For Sale | $300,000 | 0.0% | $143 / Sq Ft |
| 11/17/2022 11/17/22 | Pending | -- | -- | -- |
| 11/03/2022 11/03/22 | For Sale | $300,000 | -- | $143 / Sq Ft |
Tax History Compared to Growth
Tax History
| Year | Tax Paid | Tax Assessment Tax Assessment Total Assessment is a certain percentage of the fair market value that is determined by local assessors to be the total taxable value of land and additions on the property. | Land | Improvement |
|---|---|---|---|---|
| 2024 | $5,871 | $121,100 | $26,460 | $94,640 |
| 2023 | $5,801 | $102,340 | $23,380 | $78,960 |
| 2022 | $5,798 | $102,340 | $23,380 | $78,960 |
| 2021 | $5,817 | $102,340 | $23,380 | $78,960 |
| 2020 | $4,990 | $81,870 | $18,690 | $63,180 |
| 2019 | $4,974 | $233,900 | $53,400 | $180,500 |
| 2018 | $4,238 | $81,870 | $18,690 | $63,180 |
| 2017 | $4,411 | $80,330 | $18,800 | $61,530 |
| 2016 | $4,388 | $80,330 | $18,800 | $61,530 |
| 2015 | $3,973 | $80,330 | $18,800 | $61,530 |
| 2014 | $3,973 | $72,380 | $16,940 | $55,440 |
Agents Affiliated with this Home
-
Anthony Latina

Seller's Agent in 2024
Anthony Latina
RE/MAX Crossroads
(440) 465-5611
76 in this area
957 Total Sales
-
Linzie Potoczak

Buyer's Agent in 2024
Linzie Potoczak
Keller Williams Greater Metropolitan
(216) 650-0407
2 in this area
63 Total Sales
-
Kimberly Orille

Seller's Agent in 2023
Kimberly Orille
Century 21 Homestar
(440) 319-1102
4 in this area
67 Total Sales
Map
Source: MLS Now
MLS Number: 5023684
APN: 213-10-068
- 0 Hilliard Blvd Unit 5150693
- 0 Hilliard Blvd Unit 5128276
- 2325 Elmwood Dr
- 1016 Dover Center Rd
- Bowman Plan at Hope Pointe Place
- Ashton Plan at Hope Pointe Place
- 28167 Zinfandel Ct
- 28140 Detroit Rd Unit D3
- 1760 Halls Carriage Path
- 27642 Whitehill Cir
- 1579 Queens Ct
- 1820 Columbia Rd
- 885 Serviceberry Ct
- 2353 W Hedgewood Dr
- 864 Woodside Dr
- 844 Woodside Dr
- 2400 W Hedgewood Dr
- 879 S Parkside Dr
- 841 S Parkside Dr
- 2819 Southwood Dr

