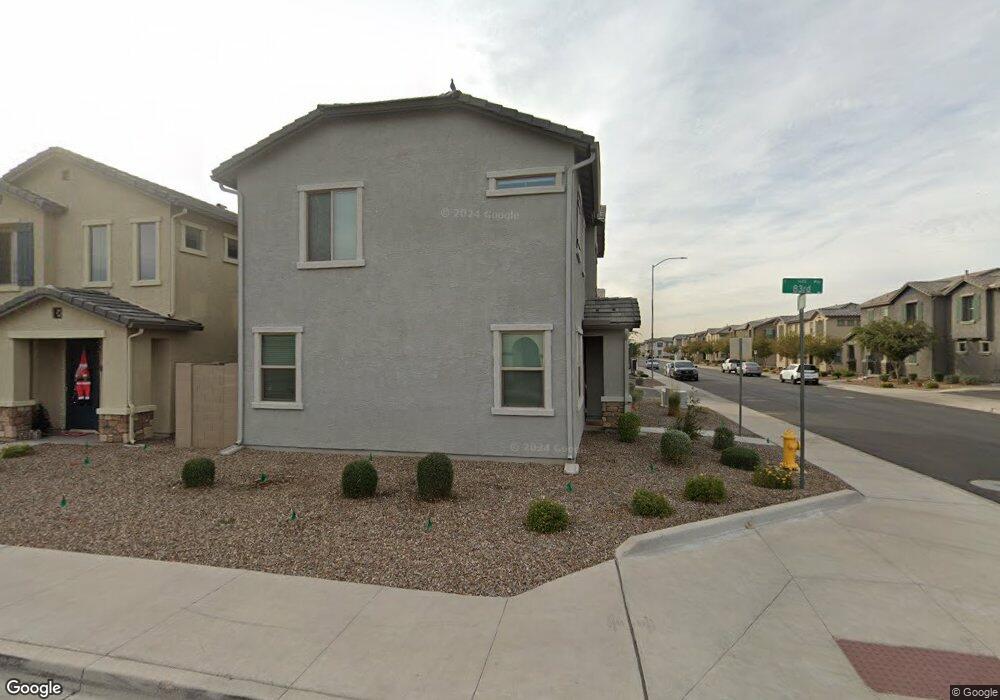Estimated Value: $427,000 - $446,000
3
Beds
3
Baths
1,956
Sq Ft
$223/Sq Ft
Est. Value
About This Home
This home is located at 1642 S 83rd Way, Mesa, AZ 85209 and is currently estimated at $436,221, approximately $223 per square foot. 1642 S 83rd Way is a home located in Maricopa County with nearby schools including Jefferson Elementary School, Franklin at Brimhall Elementary School, and Franklin West Elementary School.
Ownership History
Date
Name
Owned For
Owner Type
Purchase Details
Closed on
Dec 20, 2021
Sold by
Woodside Homes Sales Az Llc
Bought by
Garfio Briana Vanessa and Valdez Edward
Current Estimated Value
Home Financials for this Owner
Home Financials are based on the most recent Mortgage that was taken out on this home.
Original Mortgage
$349,321
Outstanding Balance
$321,198
Interest Rate
3.09%
Mortgage Type
New Conventional
Estimated Equity
$115,023
Create a Home Valuation Report for This Property
The Home Valuation Report is an in-depth analysis detailing your home's value as well as a comparison with similar homes in the area
Home Values in the Area
Average Home Value in this Area
Purchase History
| Date | Buyer | Sale Price | Title Company |
|---|---|---|---|
| Garfio Briana Vanessa | $410,966 | Security Title Agency Inc |
Source: Public Records
Mortgage History
| Date | Status | Borrower | Loan Amount |
|---|---|---|---|
| Open | Garfio Briana Vanessa | $349,321 |
Source: Public Records
Tax History Compared to Growth
Tax History
| Year | Tax Paid | Tax Assessment Tax Assessment Total Assessment is a certain percentage of the fair market value that is determined by local assessors to be the total taxable value of land and additions on the property. | Land | Improvement |
|---|---|---|---|---|
| 2025 | $1,857 | $18,809 | -- | -- |
| 2024 | $1,863 | $17,913 | -- | -- |
| 2023 | $1,863 | $31,250 | $6,250 | $25,000 |
| 2022 | $1,546 | $24,250 | $4,850 | $19,400 |
| 2021 | $137 | $2,010 | $2,010 | $0 |
Source: Public Records
Map
Nearby Homes
- 1658 S 83rd Way
- 8250 E Inverness Ave
- 1719 S 82nd Place
- 1712 S 82nd Place
- 8111 E Jerome Ave
- 8261 E Keats Ave Unit 396
- 7927 E Jan Ave
- 8160 E Keats Ave Unit 339
- 7911 E Impala Ave
- 8255 E Kiva Ave Unit 422
- 8255 E Kiva Ave Unit 430
- 1452 S Ellsworth Rd Unit 1671
- 1452 S Ellsworth Rd Unit 697
- 1452 S Ellsworth Rd Unit 147
- 1452 S Ellsworth Rd Unit 1209
- 7918 E Jerome Ave
- 8020 E Keats Ave Unit 288
- 7911 E Javelina Ave Unit 1171
- 8442 E Southern Ave Unit 2
- 8247 E Kilarea Ave
- 1648 S 83rd Way
- 1644 S 83rd Way
- 1650 S 83rd Way
- 1646 S 83rd Way
- 8348 E Idaho Ave
- 1656 S 83rd Way
- 1652 S 83rd Way
- 1647 S 83rd Way
- 8344 E Idaho Ave
- 1653 S 83rd Way
- 1660 S 83rd Way
- 1664 S 83rd Way
- 1655 S 83rd Way
- 8340 E Idaho Ave
- 1663 S 83rd Way
- 1643 S 83rd Place
- 1657 S 83rd Way
- 1651 S 83rd Place
- 1702 S 83rd Way
- 1661 S 83rd Way
