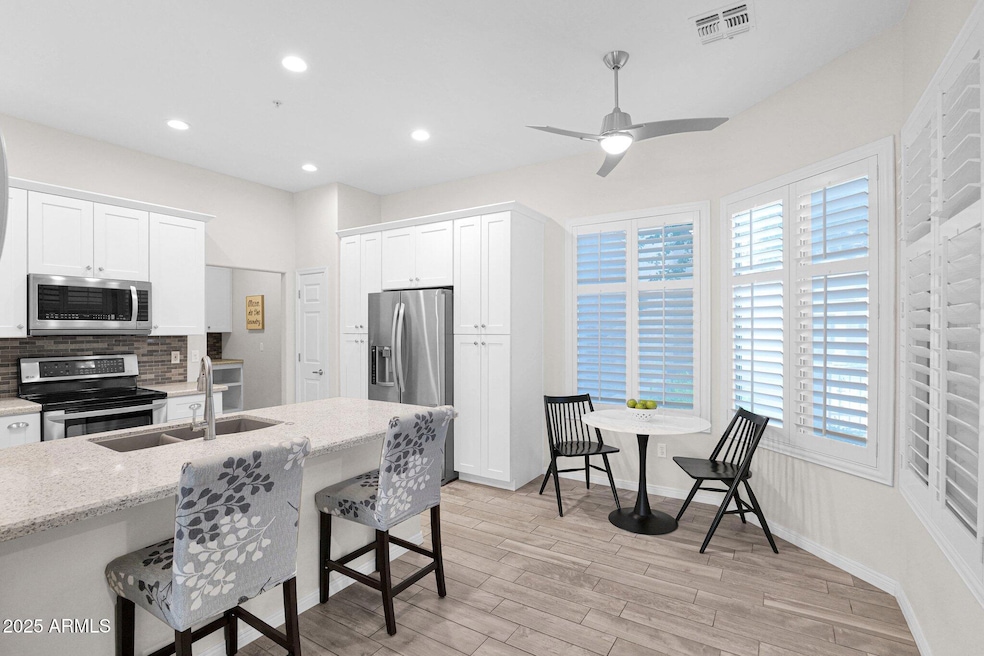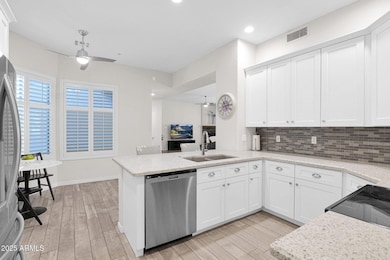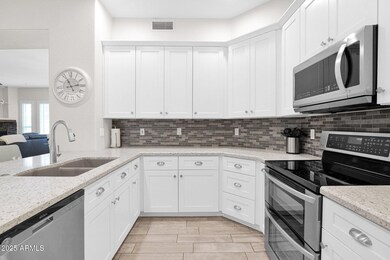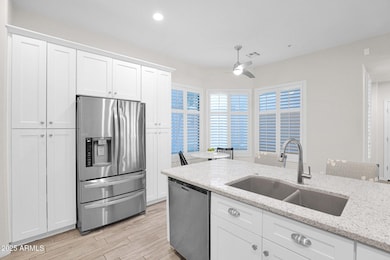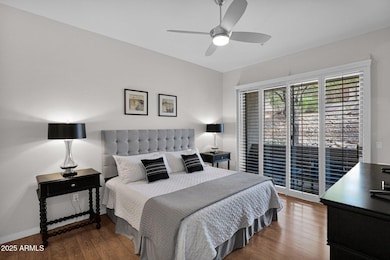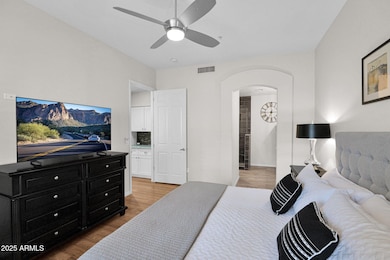16420 N Thompson Peak Pkwy Unit 1063 Scottsdale, AZ 85260
McDowell Mountain Ranch NeighborhoodHighlights
- Golf Course Community
- Gated Community
- Wood Flooring
- Desert Canyon Elementary School Rated A
- Clubhouse
- Furnished
About This Home
Seasonal rates: $3500 May-Sept, $4500 Oct-Nov, $6000 Dec-April. Nestled in the gated resort style community of Cachet at McDowell Mountain Ranch, this remodeled, 3 bedroom, fully furnished ground floor townhome with an attached oversized 2 car garage is tucked away from the main roads in a beautiful setting convenient to the community pool. Kitchen features stainless steel appliances, double ovens and high-end custom cabinetry. Split bedroom floor plan has a spacious primary suite complete with king bed, large walk-in closet, bathroom with double vanity, and private covered patio. Secondary bedroom provides a king bed and walk-in closet, located across from a remodeled full bathroom with double vanity. The third bedroom is set up as an office with a queen size sofa bed and nice size closet. Hardwood flooring in the main living areas, with tile in kitchen and baths. Gas fireplace in the great room and a peaceful covered main patio off the open dining area. Large in-unit laundry room with washer, dryer and storage. You will enjoy the heated pool, spa, built-in BBQs and well-equipped workout room at Cachet. Extensive system of hiking/biking trails nearby, and you will have access to the amazing community amenities of McDowell Mountain Ranch: heated pools and spas (including a lap pool), basketball, tennis and pickleball courts. Walk to local stores and restaurants while being just a short drive to the 101 freeway, Westworld, world-class golfing and everything that makes Scottsdale a premier destination.
Townhouse Details
Home Type
- Townhome
Est. Annual Taxes
- $1,831
Year Built
- Built in 2000
Lot Details
- 1,500 Sq Ft Lot
- Desert faces the front of the property
- Two or More Common Walls
- Block Wall Fence
- Front Yard Sprinklers
Parking
- 2 Car Direct Access Garage
Home Design
- Wood Frame Construction
- Tile Roof
- Stucco
Interior Spaces
- 1,659 Sq Ft Home
- 1-Story Property
- Furnished
- Gas Fireplace
- Living Room with Fireplace
Kitchen
- Eat-In Kitchen
- Breakfast Bar
- Built-In Microwave
- Granite Countertops
Flooring
- Wood
- Tile
Bedrooms and Bathrooms
- 3 Bedrooms
- 2 Bathrooms
- Double Vanity
Laundry
- Laundry in unit
- Stacked Washer and Dryer
Schools
- Desert Canyon Elementary School
- Desert Canyon Middle School
- Desert Mountain High School
Utilities
- Central Air
- Heating System Uses Natural Gas
- High Speed Internet
Additional Features
- Covered Patio or Porch
- Unit is below another unit
Listing and Financial Details
- $100 Move-In Fee
- Rent includes utility caps apply, sewer, garbage collection
- 3-Month Minimum Lease Term
- $100 Application Fee
- Tax Lot 1063
- Assessor Parcel Number 217-14-832
Community Details
Overview
- Property has a Home Owners Association
- Cachet At Mmr Association, Phone Number (602) 957-9191
- Built by Cachet
- Cachet At Mcdowell Mountain Ranch Condominiums Subdivision
Amenities
- Clubhouse
- Recreation Room
Recreation
- Golf Course Community
- Tennis Courts
- Pickleball Courts
- Heated Community Pool
- Fenced Community Pool
- Community Spa
- Bike Trail
Security
- Gated Community
Map
Source: Arizona Regional Multiple Listing Service (ARMLS)
MLS Number: 6788423
APN: 217-14-832
- 16420 N Thompson Peak Pkwy Unit 2018
- 16420 N Thompson Peak Pkwy Unit 1009
- 10255 E Acacia Dr
- 16142 N 102nd Way
- 16600 N Thompson Peak Pkwy Unit 1083
- 10219 E Le Marche Dr
- 10205 E Firewheel Dr
- 10383 E Saltillo Dr
- 10432 E Penstamin Dr
- 9901 E Bahia Dr
- 9853 E Mirasol Cir
- 10367 E Morning Star Dr
- 10546 E Cosmos Cir
- 10350 E Tierra Buena Ln
- 9850 E McDowell Mountain Ranc Rd Unit 1024
- 9850 E McDowell Mountain Ranc Rd Unit 1019
- 10072 E Bell Rd
- 10050 E South Bend Dr
- 9946 E Cactus Trail
- 9871 E South Bend Dr
- 16420 N Thompson Peak Pkwy Unit 1049
- 16420 N Thompson Peak Pkwy Unit 1079
- 16420 N Thompson Peak Pkwy Unit 2031
- 16420 N Thompson Peak Pkwy Unit 2036
- 16420 N Thompson Peak Pkwy Unit 1003
- 16420 N Thompson Peak Pkwy Unit 1057
- 16420 N Thompson Peak Pkwy Unit 2101
- 16420 N Thompson Peak Pkwy Unit 1073
- 16420 N Thompson Peak Pkwy Unit 2013
- 16420 N Thompson Peak Pkwy
- 10304 E Penstamin Dr
- 16600 N Thompson Peak Pkwy Unit 1047
- 16600 N Thompson Peak Pkwy Unit 2011
- 16457 N 103rd Place
- 16356 N Thompson Peak Pkwy
- 10278 E Tierra Buena Ln
- 16756 N 98th Place
- 10591 E Firewheel Dr
- 10307 E Caribbean Ln
- 10655 E Acacia Dr
