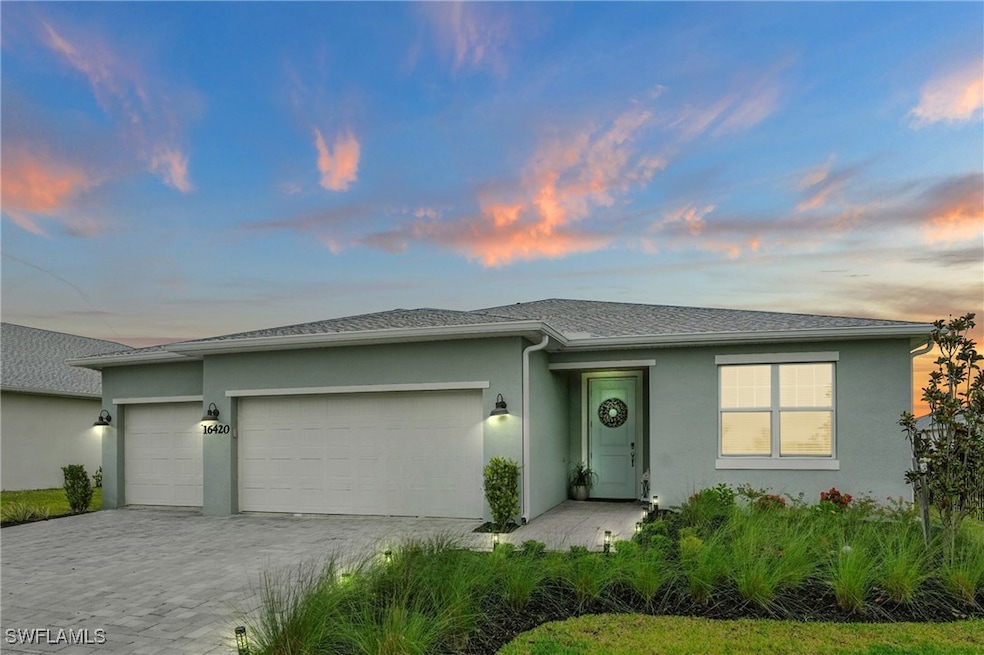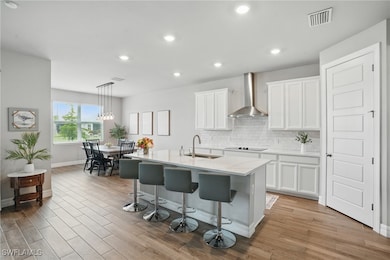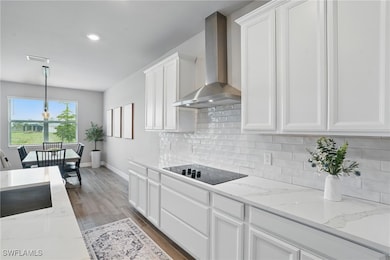16420 Settlers Way Punta Gorda, FL 33982
Babcock Ranch NeighborhoodEstimated payment $3,100/month
Highlights
- Lake Front
- Fitness Center
- Gated Community
- Boat Ramp
- Media Room
- 2-minute walk to Lagoon Park
About This Home
This expansive 4-bedroom, 3-bathroom home in Crescent Lakes offers nearly 2,500 sq. ft. of beautifully upgraded living space on a premium oversized lakefront lot in Babcock Ranch. Designed for today’s lifestyle, it includes a large versatile den—perfect for an office, media room, gym, or playroom—plus a convenient homework nook. Located on a quiet, fully built-out street, this spacious residence combines comfort, function, and room to grow. Don’t miss this exceptional opportunity to own one of the largest and most versatile homes in Crescent Lakes—with $10,000 in seller-paid incentives to make it yours! The chef’s kitchen is designed to impress with luxury quartz counters, built-in oven and microwave, upgraded cabinetry, a large pantry, and premium contemporary wood-look plank tile flooring throughout the main living areas. The spacious great room features a striking modern wood slat accent wall that creates a warm and inviting focal point. The primary suite offers a relaxing retreat with a very large walk-in closet and well-appointed bath. Additional highlights include a fully upgraded laundry room with custom cabinetry and butcher block counter for enhanced storage, designer lighting throughout, a security system, and an oversized three-car garage. Step outside to your private tropical oasis, where mature palms and expansive lake views provide a peaceful backdrop for relaxation or entertaining. The larger lot offers additional outdoor space rarely found in the community. Beyond the home, enjoy the unmatched lifestyle of Babcock Ranch, America’s first solar-powered town. Residents have access to a community clubhouse with pool, pickleball and basketball courts, a large kids’ playground just a few streets away, and miles of scenic walking and biking trails. The community is golf cart friendly, making it easy to explore local shops, restaurants, and the vibrant town center. The nearby Flag Roundabout honors the military and reflects the community’s spirit of pride and connection. Offering a perfect blend of innovation, nature, and small-town charm, Babcock Ranch is a place where neighbors become friends and life is lived to the fullest. Don’t miss this opportunity to own a stunning, upgraded home in one of Southwest Florida’s most desirable communities.
Home Details
Home Type
- Single Family
Est. Annual Taxes
- $3,304
Year Built
- Built in 2023
Lot Details
- 10,454 Sq Ft Lot
- Lot Dimensions are 66 x 152 x 66 x 165
- Lake Front
- East Facing Home
- Oversized Lot
- Sprinkler System
- Property is zoned BOZD
HOA Fees
Parking
- 3 Car Attached Garage
- Electric Vehicle Home Charger
- Garage Door Opener
- Driveway
- Guest Parking
Home Design
- Shingle Roof
- Stucco
Interior Spaces
- 2,461 Sq Ft Home
- 1-Story Property
- Built-In Features
- Tray Ceiling
- Ceiling Fan
- Sliding Windows
- Great Room
- Formal Dining Room
- Media Room
- Home Office
- Screened Porch
- Home Gym
- Lake Views
Kitchen
- Built-In Oven
- Range
- Microwave
- Freezer
- Dishwasher
- Kitchen Island
- Disposal
Flooring
- Carpet
- Tile
Bedrooms and Bathrooms
- 4 Bedrooms
- Split Bedroom Floorplan
- Walk-In Closet
- Maid or Guest Quarters
- 3 Full Bathrooms
- Dual Sinks
- Shower Only
- Separate Shower
Laundry
- Laundry Room
- Dryer
- Washer
Home Security
- Security System Owned
- Security Gate
- Impact Glass
- High Impact Door
- Fire and Smoke Detector
Outdoor Features
- Screened Patio
Schools
- Babcock Neighborhood Elementary And Middle School
- Babcock High School
Utilities
- Central Heating and Cooling System
- Underground Utilities
- High Speed Internet
- Cable TV Available
Listing and Financial Details
- Tax Lot 2570
- Assessor Parcel Number 422628200184
Community Details
Overview
- Association fees include internet, ground maintenance, pest control, street lights, security
- Association Phone (941) 676-7191
- Crescent Lakes Subdivision
Amenities
- Community Barbecue Grill
- Picnic Area
- Shops
- Restaurant
- Clubhouse
- Billiard Room
Recreation
- Boat Ramp
- Boat Dock
- Pier or Dock
- Tennis Courts
- Community Basketball Court
- Pickleball Courts
- Community Playground
- Fitness Center
- Community Pool
- Park
- Dog Park
- Trails
Security
- Card or Code Access
- Gated Community
Map
Home Values in the Area
Average Home Value in this Area
Tax History
| Year | Tax Paid | Tax Assessment Tax Assessment Total Assessment is a certain percentage of the fair market value that is determined by local assessors to be the total taxable value of land and additions on the property. | Land | Improvement |
|---|---|---|---|---|
| 2024 | -- | $447,055 | $69,190 | $377,865 |
| 2023 | -- | -- | -- | -- |
Property History
| Date | Event | Price | List to Sale | Price per Sq Ft |
|---|---|---|---|---|
| 10/20/2025 10/20/25 | Price Changed | $473,000 | -2.1% | $192 / Sq Ft |
| 10/04/2025 10/04/25 | Off Market | $483,000 | -- | -- |
| 09/30/2025 09/30/25 | For Sale | $483,000 | 0.0% | $196 / Sq Ft |
| 07/25/2025 07/25/25 | Price Changed | $483,000 | -2.6% | $196 / Sq Ft |
| 06/11/2025 06/11/25 | For Sale | $496,000 | -- | $202 / Sq Ft |
Source: Florida Gulf Coast Multiple Listing Service
MLS Number: 225054504
APN: 422628200184
- 44223 Saddlewood Ct
- 44256 Panther Dr
- Kite Plan at Crescent Lakes at Babcock Ranch - Reserve Series
- Cardinal Plan at Crescent Lakes at Babcock Ranch - Signature Series
- Canary Plan at Crescent Lakes at Babcock Ranch - Premier Series
- Robin Plan at Crescent Lakes at Babcock Ranch - Premier Series
- Dove Plan at Crescent Lakes at Babcock Ranch - Reserve Series
- Sparrow Plan at Crescent Lakes at Babcock Ranch - Signature Series
- Ibis Plan at Crescent Lakes at Babcock Ranch - Premier Series
- Willet Plan at Crescent Lakes at Babcock Ranch - Signature Series
- Jay Plan at Crescent Lakes at Babcock Ranch - Reserve Series
- Finch Plan at Crescent Lakes at Babcock Ranch - Premier Series
- 44336 Frontier Dr
- 44332 Frontier Dr
- 16435 Marsh Ln
- 44355 Frontier Dr
- 44314 Frontier Dr
- 44331 Frontier Dr
- 44290 Frontier Dr
- 44353 Panther Dr
- 16420 Seven Lakes Ave
- 44440 Cable Creek Dr
- 16245 Wax Myrtle St
- 43865 Blue Heron Ln
- 43800 Blue Heron Ln
- 16409 Palmetto St
- 16312 Palmetto St
- 43784 Sparrow Dr
- 16216 Palmetto St
- 15868 Elina Sky Dr
- 16209 Palmetto St
- 43669 Sparrow Dr
- 43613 Sparrow Dr
- 43226 Greenway Blvd
- 15999 Grassland Ln Unit 3221
- 16000 Grassland Ln Unit 3122
- 16000 Grassland Ln Unit 3116
- 16000 Grassland Ln Unit 3127
- 43977 Boardwalk Loop Unit 2338
- 43977 Boardwalk Loop Unit 2321 - Sanctuary retreat







