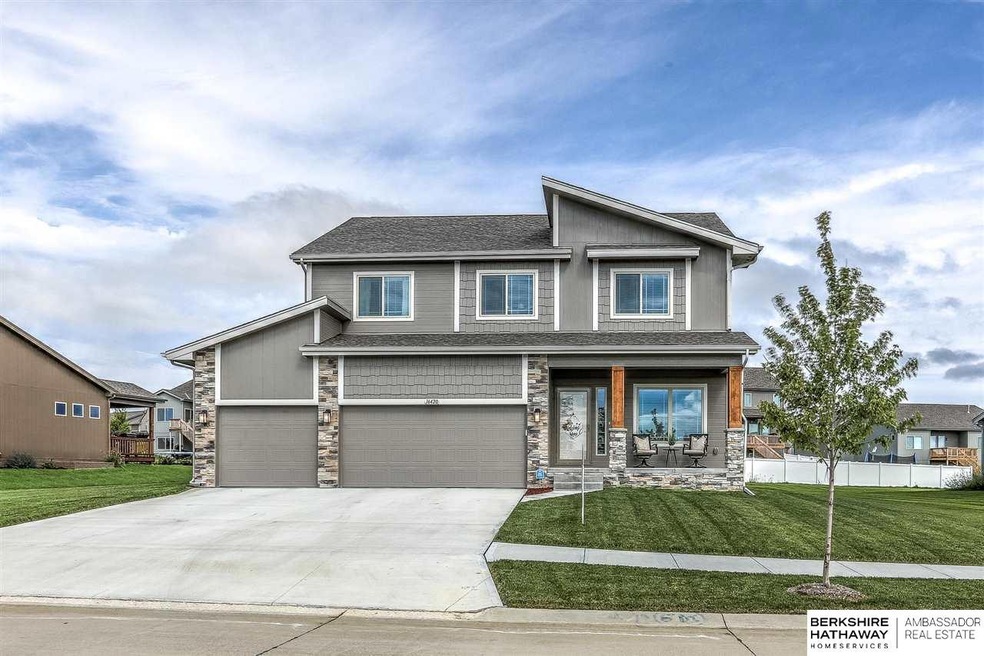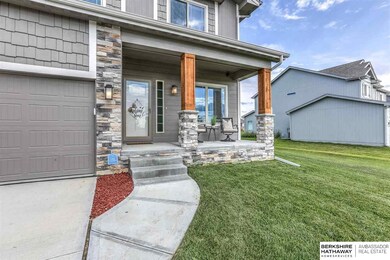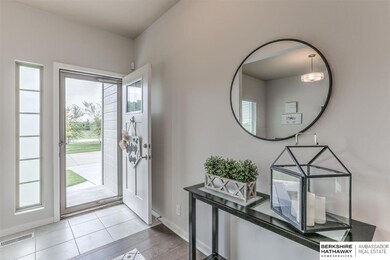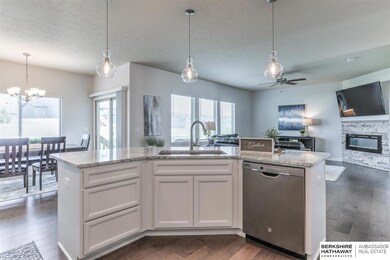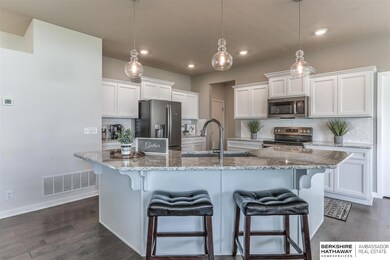
16420 Whitmore St Bennington, NE 68007
Highlights
- Second Kitchen
- Contemporary Architecture
- No HOA
- Bennington High School Rated A-
- Engineered Wood Flooring
- Covered patio or porch
About This Home
As of November 2021Here is your chance to own a beautifully decorated, turnkey Danbury with all the bells and whistles and.... No waiting to build! Nearly new, spacious 2 Story is south facing with a modern elevation, front porch, covered patio and sprinklers. Lucky you, it's decorated in all the trending colors! Main floor is open and bright with windows, windows, windows, and engineered wood flooring. Flex room on main could be home office, playroom or formal dining. Quartz counters in kitchen and all baths. Gorgeous white kitchen-stainless appliances, huge kitchen island and a superior pantry large enough to store all of aisle 5. Ascend upstairs to find 4 spacious bedrooms and the laundry connects to the primary suite with a closet that can house your new shopping addiction! Lower level fully equipped with living space, rough in and egress window when it's time to put in that 5th bedroom and family room. A must see home. Ama.
Last Agent to Sell the Property
BHHS Ambassador Real Estate License #0970550 Listed on: 09/10/2021

Home Details
Home Type
- Single Family
Est. Annual Taxes
- $635
Year Built
- Built in 2020
Lot Details
- 0.28 Acre Lot
- Lot Dimensions are 77.93 x 142.79 x 107.45 x 128.43
- Level Lot
- Sprinkler System
Parking
- 3 Car Attached Garage
- Garage Door Opener
Home Design
- Contemporary Architecture
- Composition Roof
- Concrete Perimeter Foundation
- Hardboard
- Stone
Interior Spaces
- 2,459 Sq Ft Home
- 2-Story Property
- Ceiling height of 9 feet or more
- Ceiling Fan
- Electric Fireplace
- Window Treatments
- Formal Dining Room
Kitchen
- Second Kitchen
- Oven
- Microwave
- Dishwasher
- Disposal
Flooring
- Engineered Wood
- Wall to Wall Carpet
- Vinyl
Bedrooms and Bathrooms
- 4 Bedrooms
- Dual Sinks
- Shower Only
Unfinished Basement
- Sump Pump
- Basement Windows
Outdoor Features
- Covered patio or porch
Schools
- Pine Creek Elementary School
- Bennington Middle School
- Bennington High School
Utilities
- Forced Air Heating and Cooling System
- Heating System Uses Gas
Community Details
- No Home Owners Association
- Highland Hills Subdivision
Listing and Financial Details
- Assessor Parcel Number 1309000364
Ownership History
Purchase Details
Home Financials for this Owner
Home Financials are based on the most recent Mortgage that was taken out on this home.Purchase Details
Home Financials for this Owner
Home Financials are based on the most recent Mortgage that was taken out on this home.Purchase Details
Similar Homes in Bennington, NE
Home Values in the Area
Average Home Value in this Area
Purchase History
| Date | Type | Sale Price | Title Company |
|---|---|---|---|
| Warranty Deed | $390,000 | None Available | |
| Warranty Deed | $341,000 | None Available | |
| Warranty Deed | -- | None Available |
Mortgage History
| Date | Status | Loan Amount | Loan Type |
|---|---|---|---|
| Open | $280,000 | New Conventional | |
| Previous Owner | $306,740 | New Conventional |
Property History
| Date | Event | Price | Change | Sq Ft Price |
|---|---|---|---|---|
| 11/05/2021 11/05/21 | Sold | $390,000 | +4.0% | $159 / Sq Ft |
| 09/16/2021 09/16/21 | Pending | -- | -- | -- |
| 09/08/2021 09/08/21 | For Sale | $375,000 | +10.0% | $153 / Sq Ft |
| 11/13/2020 11/13/20 | Sold | $340,824 | +0.8% | $139 / Sq Ft |
| 04/25/2020 04/25/20 | Pending | -- | -- | -- |
| 04/25/2020 04/25/20 | For Sale | $338,150 | -- | $138 / Sq Ft |
Tax History Compared to Growth
Tax History
| Year | Tax Paid | Tax Assessment Tax Assessment Total Assessment is a certain percentage of the fair market value that is determined by local assessors to be the total taxable value of land and additions on the property. | Land | Improvement |
|---|---|---|---|---|
| 2023 | $9,948 | $367,100 | $31,000 | $336,100 |
| 2022 | $9,608 | $339,200 | $31,000 | $308,200 |
| 2021 | $9,103 | $321,500 | $31,000 | $290,500 |
| 2020 | $635 | $22,300 | $22,300 | $0 |
| 2019 | $621 | $22,300 | $22,300 | $0 |
| 2018 | $578 | $20,700 | $20,700 | $0 |
| 2017 | $333 | $12,400 | $12,400 | $0 |
| 2016 | $333 | $11,700 | $11,700 | $0 |
Agents Affiliated with this Home
-

Seller's Agent in 2021
Wendy Welch
BHHS Ambassador Real Estate
(402) 968-4293
120 Total Sales
-

Buyer's Agent in 2021
TJ Bird
NP Dodge Real Estate Sales, Inc.
(402) 727-5008
53 Total Sales
-

Seller's Agent in 2020
Don Igo
Celebrity Homes Inc
(402) 896-3100
213 Total Sales
-

Seller Co-Listing Agent in 2020
Sherri Daly
Nebraska Realty
(402) 708-2421
165 Total Sales
Map
Source: Great Plains Regional MLS
MLS Number: 22121608
APN: 0900-0364-13
- 16426 Whitmore St
- 7165 N 165th St
- 7163 N 164th St
- 16615 Read St
- 7184 N 165th St
- 7176 N 166th St
- 7117 N 162nd St
- 6514 N 165th St
- 11342 N 162nd St
- 6427 N 160th Ave
- 16501 Potter St
- 16649 Hanover St
- 6445 N 168th St
- 6517 N 168th Ave
- 6513 N 168th Ave
- 6509 N 168th Ave
- 6505 N 168th Ave
- 6501 N 168th Ave
- 16908 Newport Ave
- 6510 N 168th Ave
