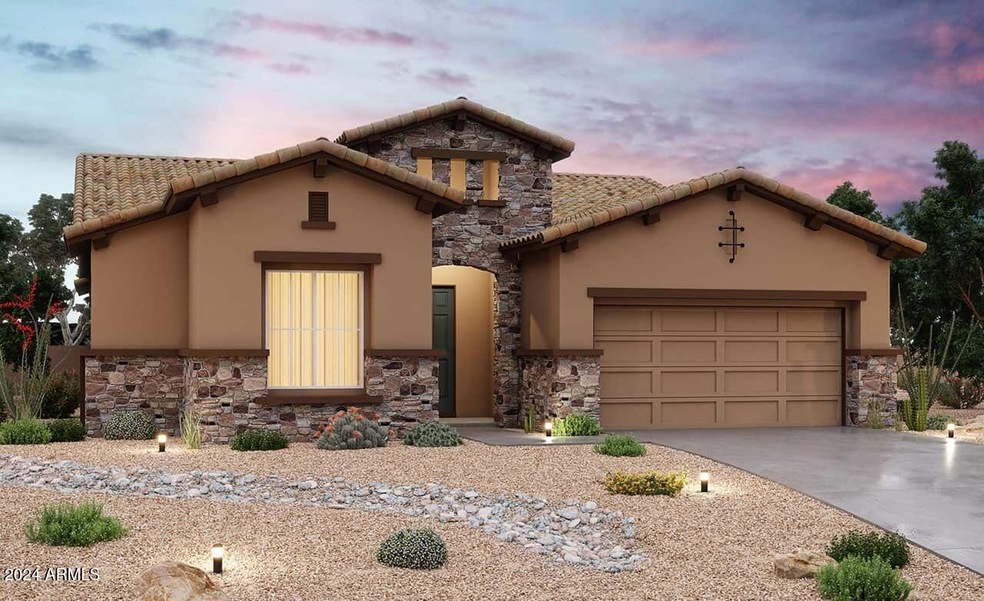
16421 W Desert Mirage Dr Surprise, AZ 85388
Highlights
- Covered Patio or Porch
- Eat-In Kitchen
- Dual Vanity Sinks in Primary Bathroom
- Sonoran Heights Middle School Rated A-
- Double Pane Windows
- Garage ceiling height seven feet or more
About This Home
As of January 2025QUICK MOVE-IN HOME! MOVE INTO YOUR NEW HOME BEFORE THE HOLIDAYS! SPECIAL FINANCING WITH BELOW MARKET INTEREST RATES AVAILABLE! MOVE-IN PACKAGES AVAILABLE! PLEASE INQUIRE ABOUT THESE SPECIALS ON THIS QUICK MOVE-IN HOME AND OTHERS. ACT SOON BEFORE IT IS TOO LATE! Crimson floor plan sitting on a lot that is north/south exposure and backs to landscape area - NO two story homes on either side. Great room concept with 3 bedrooms + den with 2.5 baths and a 3 car garage. Paver drive, walk and entry. Extended covered patio perfect for entertaining. Bay window at owner's suite. Sonoma Maple Linen-off white cabinets with matte black hardware, 42'' kitchen uppers and a pull out trash drawer. Stainless steel gas appliance package with a 30'' cooktop, wall oven, micro and hood. AZT Quartz tawny countertops in kitchen and all baths except powder bath. Upgrade flooring includes Beaumont Olmo 7x24 plank tile in all areas of the home except bedrooms and closets and so much more. Please verify all information with onsite agent. Thank you!
Last Agent to Sell the Property
Denise Hanna
Brightland Homes of America License #SA108801000 Listed on: 11/15/2024

Home Details
Home Type
- Single Family
Est. Annual Taxes
- $368
Year Built
- Built in 2024
Lot Details
- 7,540 Sq Ft Lot
- Desert faces the front of the property
- Block Wall Fence
- Sprinklers on Timer
HOA Fees
- $130 Monthly HOA Fees
Parking
- 3 Car Garage
- 2 Open Parking Spaces
- Garage ceiling height seven feet or more
- Tandem Garage
- Garage Door Opener
Home Design
- Wood Frame Construction
- Tile Roof
- Stucco
Interior Spaces
- 2,224 Sq Ft Home
- 1-Story Property
- Double Pane Windows
- Low Emissivity Windows
- Vinyl Clad Windows
- Washer and Dryer Hookup
Kitchen
- Eat-In Kitchen
- Breakfast Bar
- Gas Cooktop
- Built-In Microwave
- Kitchen Island
Flooring
- Carpet
- Tile
Bedrooms and Bathrooms
- 3 Bedrooms
- Primary Bathroom is a Full Bathroom
- 3 Bathrooms
- Dual Vanity Sinks in Primary Bathroom
Outdoor Features
- Covered Patio or Porch
Schools
- Rancho Gabriela Elementary School
- Sonoran Heights Elementary Middle School
- Shadow Ridge High School
Utilities
- Central Air
- Heating unit installed on the ceiling
- Cable TV Available
Community Details
- Association fees include ground maintenance
- Trestle Management Association, Phone Number (480) 422-0888
- Built by Brightland Homes
- Sycamore Farms Paradisi Parcel I Subdivision, Crimson Floorplan
Listing and Financial Details
- Home warranty included in the sale of the property
- Tax Lot 41
- Assessor Parcel Number 501-07-350
Ownership History
Purchase Details
Home Financials for this Owner
Home Financials are based on the most recent Mortgage that was taken out on this home.Similar Homes in Surprise, AZ
Home Values in the Area
Average Home Value in this Area
Purchase History
| Date | Type | Sale Price | Title Company |
|---|---|---|---|
| Special Warranty Deed | $538,000 | Brightland Title |
Property History
| Date | Event | Price | Change | Sq Ft Price |
|---|---|---|---|---|
| 01/29/2025 01/29/25 | Sold | $538,000 | -7.2% | $242 / Sq Ft |
| 12/28/2024 12/28/24 | Pending | -- | -- | -- |
| 11/21/2024 11/21/24 | Price Changed | $579,990 | -2.5% | $261 / Sq Ft |
| 11/15/2024 11/15/24 | For Sale | $594,990 | -- | $268 / Sq Ft |
Tax History Compared to Growth
Tax History
| Year | Tax Paid | Tax Assessment Tax Assessment Total Assessment is a certain percentage of the fair market value that is determined by local assessors to be the total taxable value of land and additions on the property. | Land | Improvement |
|---|---|---|---|---|
| 2025 | $368 | $3,669 | $3,669 | -- |
| 2024 | $371 | $3,494 | $3,494 | -- |
| 2023 | $371 | $7,080 | $7,080 | $0 |
| 2022 | $560 | $9,087 | $9,087 | $0 |
Agents Affiliated with this Home
-
D
Seller's Agent in 2025
Denise Hanna
Brightland Homes of America
-
Joelle Baker
J
Buyer's Agent in 2025
Joelle Baker
DPR Realty
(480) 734-7033
2 in this area
23 Total Sales
Map
Source: Arizona Regional Multiple Listing Service (ARMLS)
MLS Number: 6784421
APN: 501-07-350
- Hacienda - Sienna Plan at Sycamore Farms
- Hacienda - Coral Plan at Sycamore Farms
- Hacienda - Crimson Plan at Sycamore Farms
- Hacienda - Topaz Plan at Sycamore Farms
- Villagio - San Marino Plan at Sycamore Farms
- Hacienda - Cinnabar Plan at Sycamore Farms
- 10953 N 163rd Dr
- 10960 N 162nd Ln
- 16421 W Christy Dr
- 16430 W Desert Mirage Dr
- 11158 N 162nd Dr
- 16460 W Desert Mirage Dr
- 16233 W Shangri la Rd
- 11121 N 165th Ave
- 16219 W Yucatan Dr
- 16565 W Christy Dr
- 10684 N 161st Ave
- 16039 W Christy Dr
- 11249 N 161st Ave
- 16234 W Cameron Dr
