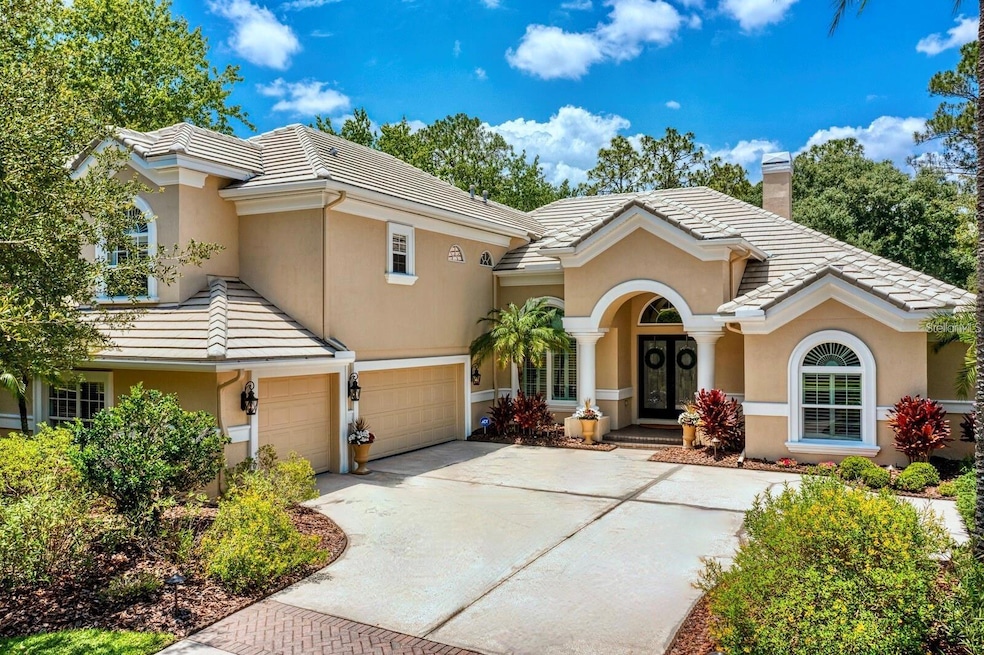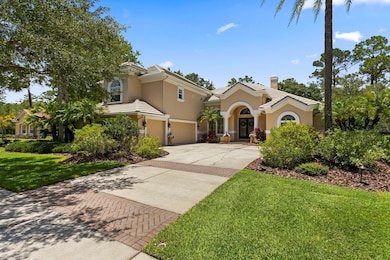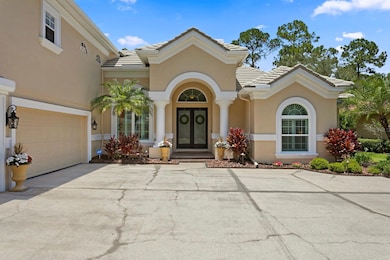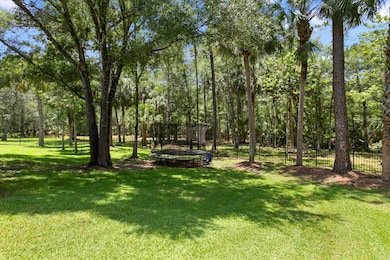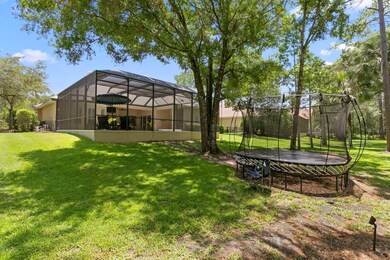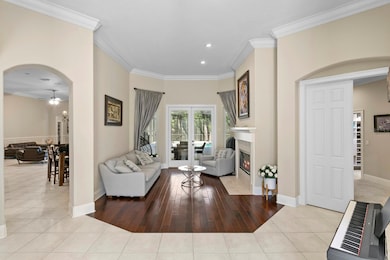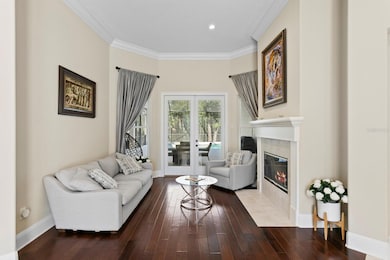16423 Burniston Dr Tampa, FL 33647
Tampa Palms NeighborhoodEstimated payment $9,679/month
Highlights
- Screened Pool
- Media Room
- 0.8 Acre Lot
- Chiles Elementary School Rated A
- View of Trees or Woods
- Open Floorplan
About This Home
A showcase estate with sweeping conservation views! Nestled in the heart of Tampa Palms within the gated enclave of Whitehall, this custom Hannah Bartoletta residence is positioned on a massive conservation lot measuring 3/4 of an acre with sweeping conservation views. Boasting 6 bedrooms, 5 baths, a spacious bonus/game room, resort-style pool and outdoor kitchen. . Lovingly maintained and thoughtfully upgraded, the home boasts fresh exterior paint (2020), a whole-house water filtration system (2020), updated windows in the office/bedroom, dining, and laundry rooms (2022), a resurfaced pool (2023), and so much more. From the shaded canopy of oaks, the courtyard entry and oversized 3-car garage set the stage. Inside, the formal living and dining spaces highlight breathtaking conservation views and are enhanced by a wood-burning fireplace, crown molding, hand-scraped hardwood floors, plantation shutters, and abundant natural light. The chef’s kitchen is designed for both function and beauty with 42" maple cabinetry, granite countertops, top-tier stainless steel appliances including a newer gas cooktop and double ovens, wood-paneled Sub-Zero refrigerator, walk-in pantry, and custom wood vent hood. A casual dining nook overlooks the serene conservation while the kitchen flows seamlessly into the family room with 8-foot sliding glass pocket doors opening onto the lanai. The private owner’s suite features coffered ceilings, plantation shutters, dual walk-in closets, and a spa-inspired bath with dual vanities, granite counters, maple cabinetry, a garden tub, and separate shower. A flexible office/6th bedroom includes a large walk-in closet and full bath. Two bedrooms share a Jack-and-Jill bath, a fourth has its own en suite, and upstairs you’ll find a spacious game room with a built-in bar plus another private bedroom and bath. Outdoor living takes center stage with an expansive lanai featuring a sparkling pool, heated spa, outdoor kitchen, and multiple covered sitting areas, all framed by lush conservation views. Recent enhancements include a tankless water heater, new pool deck finish, updated fencing, epoxy-coated garage floors, new screening, and modern ceiling fans. As a resident of Whitehall, you’re just a short walk to Club Tampa Palms, an exclusive members-only amenity center with a fitness facility, locker rooms, sauna, 3 pools with waterslide, tennis, and basketball. Membership is included in your HOA fees. Conveniently located near top-rated schools, Moffitt Cancer Center, Advent Hospital, USF, and I-75. Truly, this home has it all. Welcome home!
Listing Agent
FLORIDA EXECUTIVE REALTY Brokerage Phone: 813-972-3430 License #602434 Listed on: 11/17/2025
Home Details
Home Type
- Single Family
Est. Annual Taxes
- $24,175
Year Built
- Built in 2004
Lot Details
- 0.8 Acre Lot
- South Facing Home
- Mature Landscaping
- Irrigation Equipment
- Wooded Lot
- Landscaped with Trees
- Property is zoned PD-A
HOA Fees
Parking
- 3 Car Attached Garage
Home Design
- Bi-Level Home
- Entry on the 2nd floor
- Slab Foundation
- Tile Roof
- Block Exterior
- Stucco
Interior Spaces
- 4,618 Sq Ft Home
- Open Floorplan
- Bar
- Crown Molding
- Coffered Ceiling
- High Ceiling
- Ceiling Fan
- Gas Fireplace
- Plantation Shutters
- Family Room Off Kitchen
- Separate Formal Living Room
- Formal Dining Room
- Media Room
- Bonus Room
- Inside Utility
- Laundry Room
- Views of Woods
- Attic
Kitchen
- Breakfast Bar
- Dinette
- Walk-In Pantry
- Double Oven
- Cooktop
- Granite Countertops
- Solid Wood Cabinet
Flooring
- Engineered Wood
- Carpet
- Laminate
- Ceramic Tile
Bedrooms and Bathrooms
- 5 Bedrooms
- Primary Bedroom on Main
- Split Bedroom Floorplan
- En-Suite Bathroom
- Walk-In Closet
- 5 Full Bathrooms
- Private Water Closet
- Whirlpool Bathtub
- Bathtub with Shower
- Built-In Shower Bench
Pool
- Screened Pool
- Heated In Ground Pool
- Heated Spa
- In Ground Spa
- Fence Around Pool
Outdoor Features
- Private Mailbox
Schools
- Chiles Elementary School
- Liberty Middle School
- Freedom High School
Utilities
- Central Air
- Vented Exhaust Fan
- Heating System Uses Natural Gas
- Underground Utilities
- High Speed Internet
- Phone Available
- Cable TV Available
Community Details
- Tracy Ingram Association, Phone Number (813) 979-9595
- Visit Association Website
- Tampa Palms North Association
- Tampa Palms Area 4 Prcl 16 Subdivision
Listing and Financial Details
- Visit Down Payment Resource Website
- Legal Lot and Block 7 / 6
- Assessor Parcel Number A-21-27-19-5QP-000006-00007.0
Map
Home Values in the Area
Average Home Value in this Area
Tax History
| Year | Tax Paid | Tax Assessment Tax Assessment Total Assessment is a certain percentage of the fair market value that is determined by local assessors to be the total taxable value of land and additions on the property. | Land | Improvement |
|---|---|---|---|---|
| 2024 | $24,175 | $1,287,270 | $367,472 | $919,798 |
| 2023 | $16,297 | $869,083 | $0 | $0 |
| 2022 | $15,820 | $843,770 | $0 | $0 |
| 2021 | $16,564 | $819,194 | $0 | $0 |
| 2020 | $16,384 | $807,884 | $0 | $0 |
| 2019 | $16,107 | $789,720 | $0 | $0 |
| 2018 | $16,039 | $774,995 | $0 | $0 |
| 2017 | $16,113 | $770,838 | $0 | $0 |
| 2016 | $17,068 | $780,556 | $0 | $0 |
| 2015 | $16,227 | $726,306 | $0 | $0 |
| 2014 | $15,869 | $700,845 | $0 | $0 |
| 2013 | -- | $637,132 | $0 | $0 |
Property History
| Date | Event | Price | List to Sale | Price per Sq Ft | Prior Sale |
|---|---|---|---|---|---|
| 11/17/2025 11/17/25 | For Sale | $1,400,000 | +6.1% | $303 / Sq Ft | |
| 07/26/2023 07/26/23 | Sold | $1,320,000 | -1.5% | $286 / Sq Ft | View Prior Sale |
| 06/26/2023 06/26/23 | Pending | -- | -- | -- | |
| 06/24/2023 06/24/23 | Price Changed | $1,339,500 | -4.0% | $290 / Sq Ft | |
| 06/08/2023 06/08/23 | For Sale | $1,395,000 | -- | $302 / Sq Ft |
Purchase History
| Date | Type | Sale Price | Title Company |
|---|---|---|---|
| Warranty Deed | $1,320,000 | Enterprise Title Partners | |
| Warranty Deed | $739,000 | Hillsborough Title Inc | |
| Interfamily Deed Transfer | -- | Attorney | |
| Interfamily Deed Transfer | -- | Attorney | |
| Corporate Deed | $725,800 | Fuentes & Kreischer Title Co | |
| Special Warranty Deed | $140,300 | North American Title Co |
Mortgage History
| Date | Status | Loan Amount | Loan Type |
|---|---|---|---|
| Open | $750,000 | New Conventional | |
| Previous Owner | $739,000 | New Conventional | |
| Previous Owner | $580,000 | Unknown | |
| Closed | $47,000 | No Value Available |
Source: Stellar MLS
MLS Number: TB8437329
APN: A-21-27-19-5QP-000006-00007.0
- 16336 Burniston Dr
- 5016 Givendale Ln
- 16315 Sambourne Ln
- 4933 Ebensburg Dr
- 4952 Ebensburg Dr
- 5048 Wesley Dr
- 5102 Mayfair Park Ct
- 16203 Nottingham Park Way
- 16005 Ridley Place
- 5125 Palm Springs Blvd Unit 12302
- 5125 Palm Springs Blvd Unit 11104
- 5125 Palm Springs Blvd Unit 3302
- 5125 Palm Springs Blvd Unit 3104
- 5125 Palm Springs Blvd Unit 13203
- 5125 Palm Springs Blvd Unit 4203
- 5125 Palm Springs Blvd Unit 3205
- 5125 Palm Springs Blvd Unit 1101
- 5125 Palm Springs Blvd Unit 3106
- 5125 Palm Springs Blvd Unit 11202
- 17210 Broadoak Dr
- 5138 Mayfair Park Ct
- 15926 Dawson Ridge Dr
- 16003 Ridley Place
- 5125 Palm Springs Blvd Unit 8303
- 5125 Palm Springs Blvd Unit 9202
- 5125 Palm Springs Blvd Unit 10208
- 5125 Palm Springs Blvd Unit 4206
- 17220 Heart of Palms Dr
- 5124 Sterling Manor Dr
- 16616 Palm Royal Dr
- 5136 Sterling Manor Dr
- 6000 Compton Estates Way
- 17104 Carrington Park Dr Unit 514
- 17114 Carrington Park Dr Unit 220
- 17114 Carrington Park Dr Unit 214
- 17102 Carrington Park Dr Unit 304
- 17102 Carrington Park Dr Unit 313
- 17110 Carrington Park Dr Unit 832
- 17110 Carrington Park Dr Unit 821
- 17112 Carrington Park Dr Unit 932
