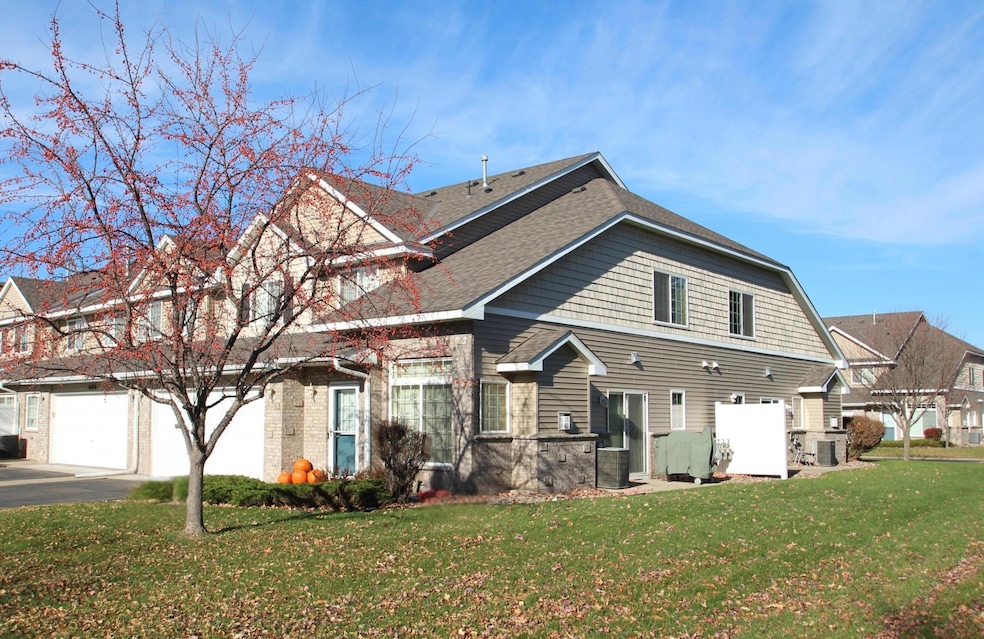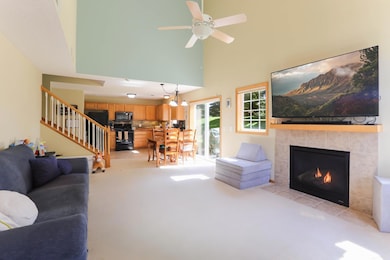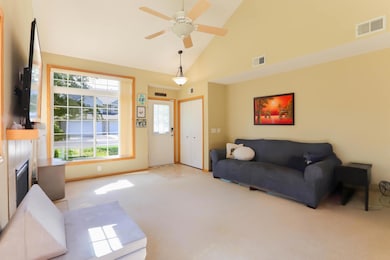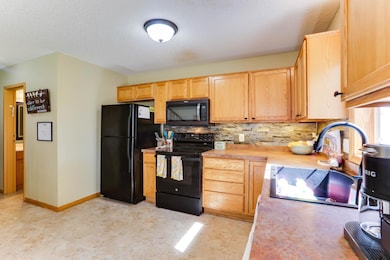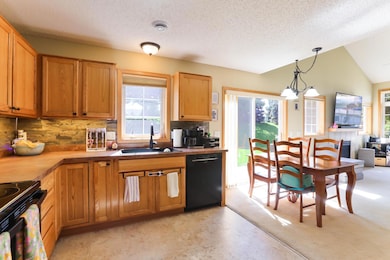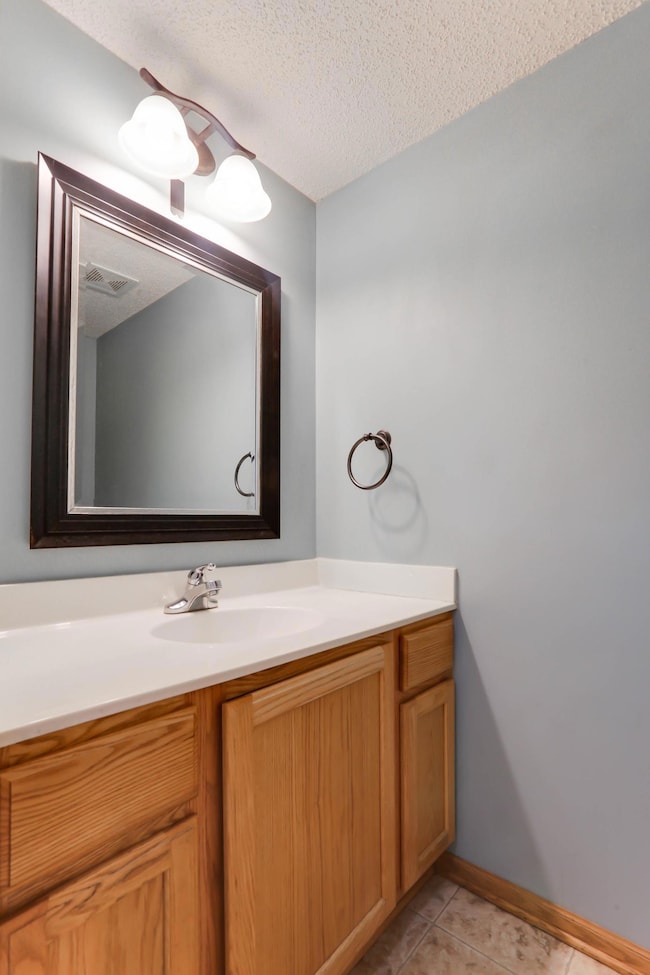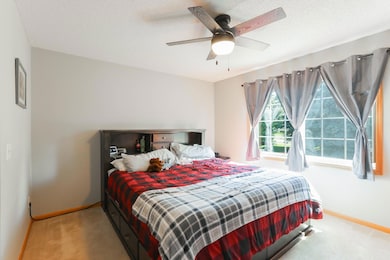16424 Elm Creek Ln Unit 4029 Lakeville, MN 55044
Estimated payment $1,920/month
Highlights
- Vaulted Ceiling
- The kitchen features windows
- Patio
- Scott Highlands Middle School Rated A-
- 2 Car Attached Garage
- Forced Air Heating and Cooling System
About This Home
Sunny End-Unit Townhome with Extra Space!
Step into this bright, south-facing end-unit featuring 3 bedrooms, 3 baths, and a vaulted living room with a cozy fireplace framed by east and south-facing windows. Enjoy brand-new carpet on the main level and a super-extended garage—perfect for a workshop, studio, or extra storage. Upstairs, find three spacious bedrooms, including a Primary Suite with private bath and walk-in closet. Recent updates include a new furnace (Dec 2024) and a newer stove. This home combines comfort, functionality, and natural light—don’t miss your chance to tour! **Weekends are the best time to see this home!**
Townhouse Details
Home Type
- Townhome
Est. Annual Taxes
- $1,206
Year Built
- Built in 2007
HOA Fees
- $325 Monthly HOA Fees
Parking
- 2 Car Attached Garage
- Garage Door Opener
Home Design
- Vinyl Siding
Interior Spaces
- 1,424 Sq Ft Home
- 2-Story Property
- Vaulted Ceiling
- Gas Fireplace
- Living Room with Fireplace
- Dining Room
Kitchen
- Range
- Microwave
- Dishwasher
- The kitchen features windows
Bedrooms and Bathrooms
- 3 Bedrooms
Laundry
- Dryer
- Washer
Additional Features
- Patio
- Forced Air Heating and Cooling System
Community Details
- Association fees include maintenance structure, hazard insurance, lawn care, ground maintenance, professional mgmt, trash, sewer, snow removal
- Rowcal Association, Phone Number (651) 362-1570
- Fieldstone Creek 3Rd Add Subdivision
Listing and Financial Details
- Assessor Parcel Number 222670214029
Map
Home Values in the Area
Average Home Value in this Area
Tax History
| Year | Tax Paid | Tax Assessment Tax Assessment Total Assessment is a certain percentage of the fair market value that is determined by local assessors to be the total taxable value of land and additions on the property. | Land | Improvement |
|---|---|---|---|---|
| 2024 | $1,206 | $258,400 | $58,000 | $200,400 |
| 2023 | $1,206 | $264,300 | $57,800 | $206,500 |
| 2022 | $2,264 | $248,600 | $57,600 | $191,000 |
| 2021 | $2,296 | $213,200 | $50,100 | $163,100 |
| 2020 | $2,148 | $208,700 | $47,700 | $161,000 |
| 2019 | $1,826 | $197,300 | $45,400 | $151,900 |
| 2018 | $1,663 | $179,200 | $42,100 | $137,100 |
| 2017 | $1,610 | $161,600 | $38,900 | $122,700 |
| 2016 | $1,605 | $151,200 | $37,100 | $114,100 |
| 2015 | $1,551 | $124,625 | $29,960 | $94,665 |
| 2014 | -- | $121,682 | $28,710 | $92,972 |
| 2013 | -- | $103,915 | $24,314 | $79,601 |
Property History
| Date | Event | Price | List to Sale | Price per Sq Ft |
|---|---|---|---|---|
| 11/11/2025 11/11/25 | Price Changed | $283,500 | -0.5% | $199 / Sq Ft |
| 09/01/2025 09/01/25 | Price Changed | $284,900 | -1.2% | $200 / Sq Ft |
| 08/21/2025 08/21/25 | Price Changed | $288,500 | -0.5% | $203 / Sq Ft |
| 07/02/2025 07/02/25 | For Sale | $290,000 | -- | $204 / Sq Ft |
Purchase History
| Date | Type | Sale Price | Title Company |
|---|---|---|---|
| Deed | $289,400 | -- | |
| Interfamily Deed Transfer | -- | Ancona Title & Escrow | |
| Warranty Deed | $174,000 | Burnet Title | |
| Warranty Deed | $181,900 | -- |
Mortgage History
| Date | Status | Loan Amount | Loan Type |
|---|---|---|---|
| Open | $289,400 | New Conventional | |
| Previous Owner | $156,750 | New Conventional |
Source: NorthstarMLS
MLS Number: 6748372
APN: 22-26702-14-029
- 16413 Envoy Way
- 16770 Embers Ave
- 16793 Embers Ave Unit 606
- 16895 Embers Ave
- 16894 Embers Ave Unit 1406
- 4932 161st St W
- 16915 Embers Ave Unit 1204
- 5215 167th St W
- 4848 161st St W
- 15602 Fairbrook Ct
- 15627 Eddington Way
- 16545 Duluth Trail
- 15653 Eddy Creek Way
- 16321 Dryden Rd
- 5377 172nd St W Unit 2002
- 15767 Finch Ave
- 5387 172nd St W Unit 2006
- 17054 Eagleview Way
- 17207 Encina Path
- 15621 Eddy Creek Way
- 5076 161st St W
- 5181 161st St
- 15899 Elmhurst Ln
- 17083 Encina Path
- 17119 Eastwood Ave
- 15622 Echo Ridge Rd
- 17082 Dysart Place
- 16037 Flagstaff Ave W
- 15734 Foliage Ave
- 14769 Endicott Way
- 15250 Florist Cir Unit 15250
- 15430 Founders Ln
- 15600 Galaxie Ave
- 6780 Fortino St
- 5161 148th St W
- 17583 Foxboro Ln
- 6859 152nd St W
- 15283 Galante Ln
- 17349 Gettysburg Way
- 15380 Garrett Ave N
