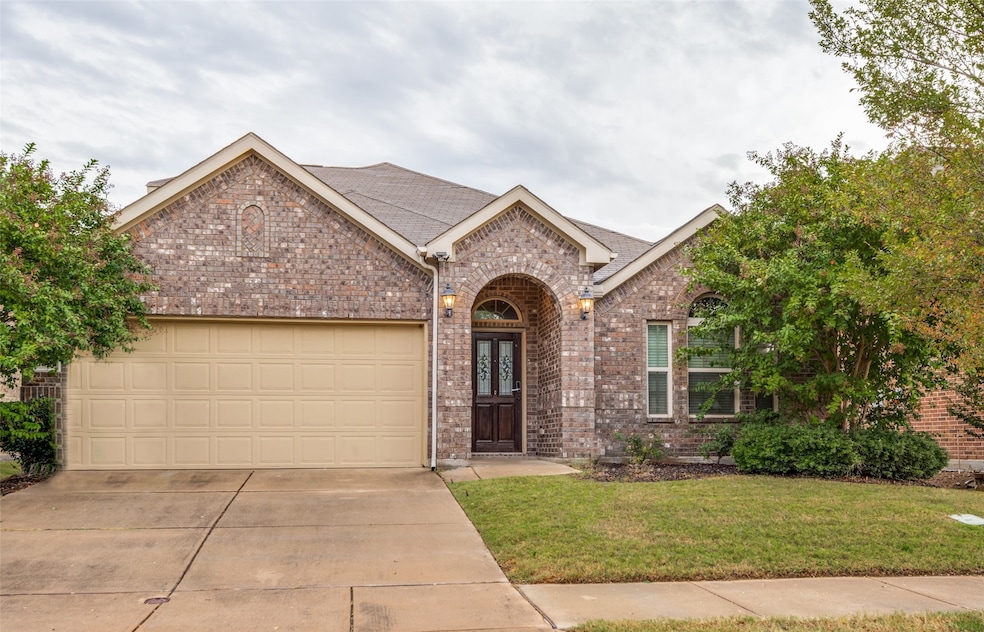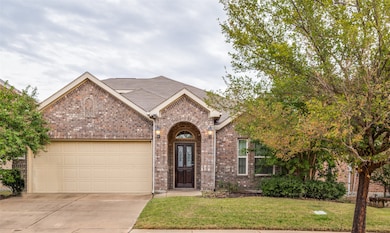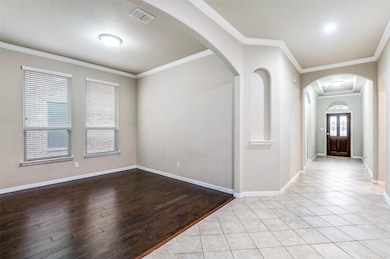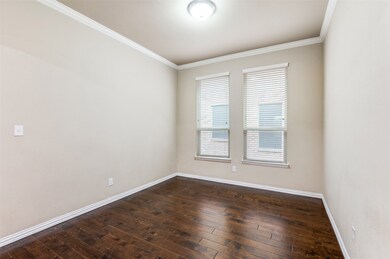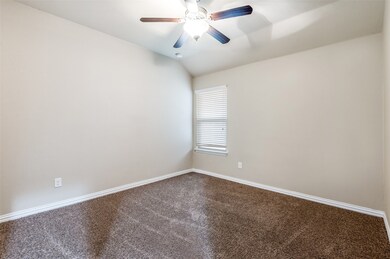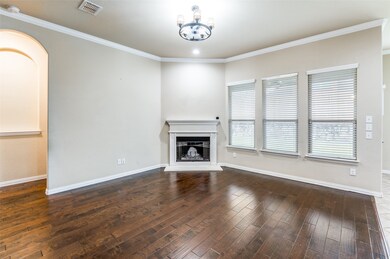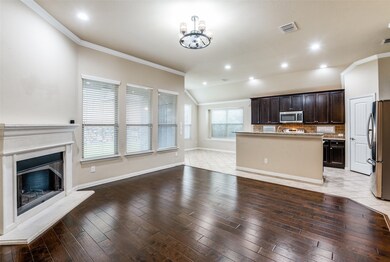16425 Toledo Bend Ct Prosper, TX 75078
Estimated payment $3,617/month
Highlights
- Clubhouse
- Traditional Architecture
- Covered Patio or Porch
- Chuck & Cindy Stuber Elementary School Rated A
- Community Pool
- 2 Car Attached Garage
About This Home
PUBLIC OPEN HOUSE ON NOV 1ST, SATURDAY BETWEEN 2.30PM TO 4.00PM!!! Welcome to this beautifully maintained 4-bedroom, 2 full and 2 half-bath home nestled in a sought-after master-planned community within the highly acclaimed Prosper ISD. Built in 2013, this inviting 1.5-story residence offers the perfect blend of comfort, functionality, and style. The open-concept layout features a spacious living area filled with natural light, a modern kitchen with granite countertops and stainless-steel appliances, and a cozy dining space ideal for family gatherings. The primary suite provides a relaxing retreat with a spa-like ensuite bath and generous closet space. All 3 secondary bedrooms downstairs are situated and spaced with ample privacy for every member of the family. Upstairs, you’ll find a versatile game room or media area with a convenient half bath—perfect for entertaining or relaxation. Enjoy the outdoor living space with a covered patio and well-manicured yard, ideal for weekend get-togethers. Located in a vibrant community offering parks, walking trails, and family-friendly amenities, this home combines suburban tranquility with easy access to shopping, dining, and top-rated schools.
Listing Agent
LM Max Realty Brokerage Phone: 469-534-1327 License #0649765 Listed on: 10/28/2025
Open House Schedule
-
Saturday, November 01, 20252:30 to 4:00 pm11/1/2025 2:30:00 PM +00:0011/1/2025 4:00:00 PM +00:00Add to Calendar
Home Details
Home Type
- Single Family
Est. Annual Taxes
- $11,653
Year Built
- Built in 2013
Lot Details
- 5,663 Sq Ft Lot
- Wood Fence
- Interior Lot
HOA Fees
- $29 Monthly HOA Fees
Parking
- 2 Car Attached Garage
- Single Garage Door
Home Design
- Traditional Architecture
- Slab Foundation
- Asphalt Roof
Interior Spaces
- 2,424 Sq Ft Home
- 1.5-Story Property
- Built-In Features
- Wood Burning Fireplace
Kitchen
- Eat-In Kitchen
- Electric Oven
- Built-In Gas Range
- Dishwasher
- Disposal
Flooring
- Carpet
- Ceramic Tile
Bedrooms and Bathrooms
- 4 Bedrooms
Outdoor Features
- Covered Patio or Porch
Schools
- Charles And Cindy Stuber Elementary School
- Richland High School
Utilities
- Central Heating and Cooling System
- Heating System Uses Natural Gas
Listing and Financial Details
- Legal Lot and Block 16 / 33
- Assessor Parcel Number R536897
Community Details
Overview
- Association fees include all facilities
- Real Management Association
- Artesia Ph 4B Subdivision
Amenities
- Clubhouse
Recreation
- Community Pool
Map
Home Values in the Area
Average Home Value in this Area
Tax History
| Year | Tax Paid | Tax Assessment Tax Assessment Total Assessment is a certain percentage of the fair market value that is determined by local assessors to be the total taxable value of land and additions on the property. | Land | Improvement |
|---|---|---|---|---|
| 2025 | $11,906 | $501,610 | $118,919 | $382,691 |
| 2024 | $11,906 | $512,497 | $118,919 | $393,578 |
| 2023 | $12,640 | $541,561 | $118,919 | $422,642 |
| 2022 | $11,027 | $426,000 | $99,099 | $326,901 |
| 2021 | $8,623 | $321,434 | $65,122 | $256,312 |
| 2020 | $8,707 | $315,610 | $65,122 | $250,488 |
| 2019 | $9,017 | $315,214 | $65,122 | $250,092 |
| 2018 | $8,576 | $298,000 | $65,122 | $232,878 |
| 2017 | $8,697 | $298,000 | $65,122 | $232,878 |
| 2016 | $8,288 | $284,000 | $40,546 | $243,454 |
| 2015 | $6,877 | $250,807 | $40,546 | $210,261 |
| 2014 | $6,877 | $233,721 | $40,546 | $193,175 |
| 2013 | -- | $32,437 | $32,437 | $0 |
Property History
| Date | Event | Price | List to Sale | Price per Sq Ft |
|---|---|---|---|---|
| 10/28/2025 10/28/25 | For Sale | $499,000 | -- | $206 / Sq Ft |
Purchase History
| Date | Type | Sale Price | Title Company |
|---|---|---|---|
| Interfamily Deed Transfer | -- | None Available | |
| Vendors Lien | -- | Fidelity National Title | |
| Vendors Lien | -- | North American Title Company | |
| Special Warranty Deed | -- | North American Title Company |
Mortgage History
| Date | Status | Loan Amount | Loan Type |
|---|---|---|---|
| Open | $238,400 | New Conventional | |
| Previous Owner | $209,862 | FHA |
Source: North Texas Real Estate Information Systems (NTREIS)
MLS Number: 21098331
APN: R536897
- 16524 Amistad Ave
- 16305 Toledo Bend Ct
- 16600 Amistad Ave
- 1716 Medina Ln
- 16409 Stillhouse Hollow Ct
- 16309 Stillhouse Hollow Ct
- 1428 Palestine Dr
- 16012 Alvarado Dr
- 16012 High Line Dr
- 1420 Candler Dr
- 140 Honey Locust Dr
- 16721 Stillhouse Hollow Ct
- 351 Honey Locust Dr
- 16508 Central Garden Ln
- 1316 Crater Ct
- 2771 Amber Ln
- 16405 Cullen Park Way
- 2413 Austin Ln
- 2741 Amber Ln
- 2700 Amber Ln
- 16333 Amistad Ave
- 16309 Dry Creek Blvd
- 16504 White Rock Blvd
- 16600 Amistad Ave
- 1713 Tahoe Trail
- 16417 Stillhouse Hollow Ct
- 1700 Adams Place
- 16709 White Rock Blvd
- 2017 Long Park Ave
- 16616 Spence Park Ln
- 16017 Alvarado Dr
- 16709 Stillhouse Hollow Ct
- 2008 Artesia Blvd
- 16713 Spence Park Ln
- 1337 Palestine Dr
- 2109 Richmond Park Ln
- 2013 Sutton Park Ave
- 2401 Austin Ln
- 16016 Perdido Creek Trail
- 16020 Placid Trail
