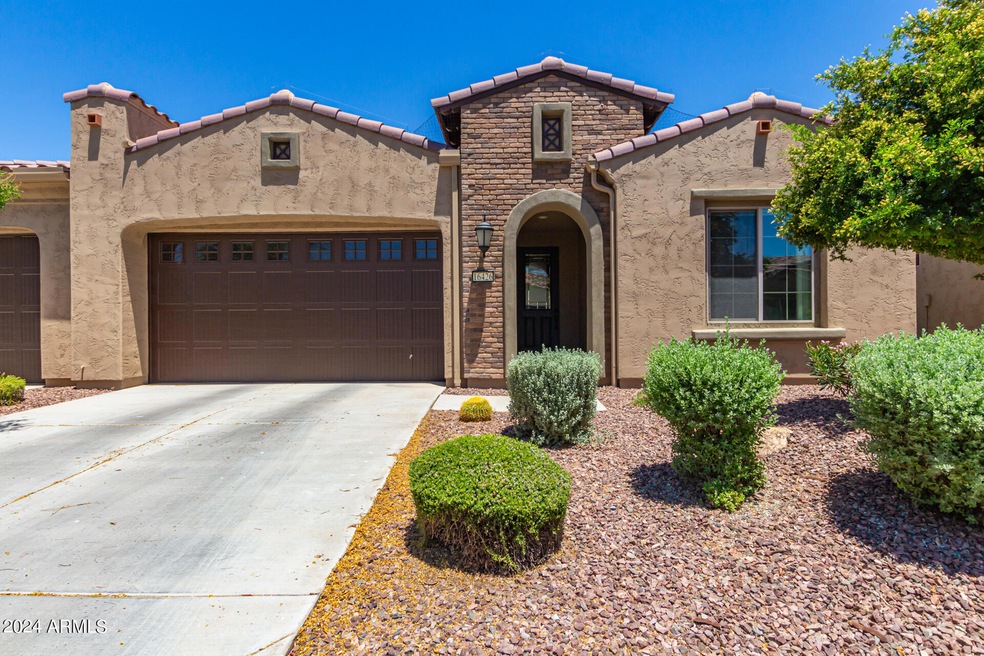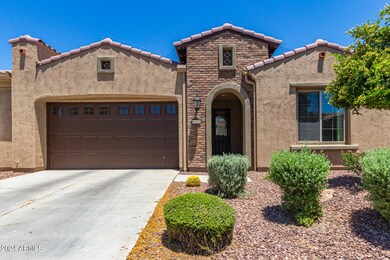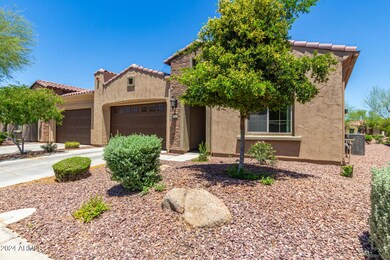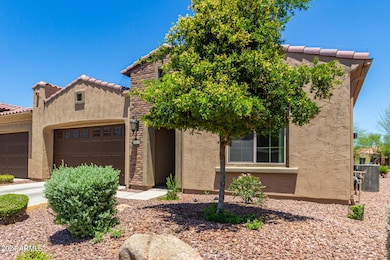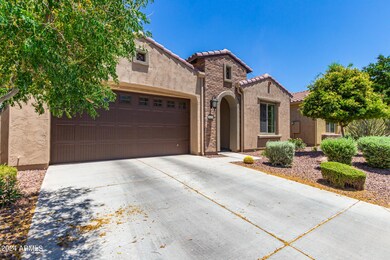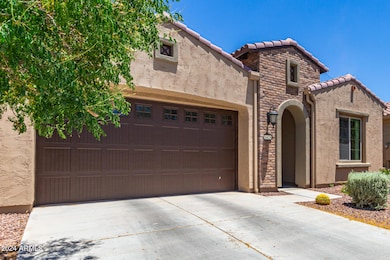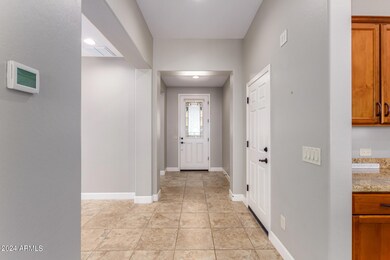
16426 W Piccadilly Rd Goodyear, AZ 85395
Palm Valley NeighborhoodHighlights
- Fitness Center
- Gated with Attendant
- Corner Lot
- Verrado Middle School Rated A-
- Community Lake
- Granite Countertops
About This Home
As of March 2025Welcome to this fabulous 2 bedroom, 2 bathroom property nestled in the 55+ PebbleCreek Community! Explore inside to find an enchanting open layout showcasing neutral tile floor, a designer palette, recessed lighting, & sliding glass doors opening to the back patio. The immaculate kitchen boasts wood cabinetry adorned with crown moulding, matte stainless steel appliances, a pantry, sleek granite counters, & an island equipped with a breakfast bar. End your busy day in the primary bedroom, comprised of a private bathroom with dual sinks & a walk-in closet for easy organization. Spend relaxing afternoons along with your loved ones in the quaint backyard with a full-length covered patio! Don't miss out on this one!
Last Agent to Sell the Property
My Home Group Real Estate License #SA631239000 Listed on: 06/20/2024

Townhouse Details
Home Type
- Townhome
Est. Annual Taxes
- $2,456
Year Built
- Built in 2015
Lot Details
- 4,049 Sq Ft Lot
- Desert faces the front of the property
- 1 Common Wall
HOA Fees
Parking
- 2 Car Direct Access Garage
- Garage Door Opener
Home Design
- Twin Home
- Brick Exterior Construction
- Wood Frame Construction
- Tile Roof
- Stucco
Interior Spaces
- 1,623 Sq Ft Home
- 1-Story Property
- Ceiling Fan
- Low Emissivity Windows
Kitchen
- Breakfast Bar
- Built-In Microwave
- Kitchen Island
- Granite Countertops
Flooring
- Carpet
- Tile
Bedrooms and Bathrooms
- 2 Bedrooms
- Primary Bathroom is a Full Bathroom
- 2 Bathrooms
- Dual Vanity Sinks in Primary Bathroom
- Bathtub With Separate Shower Stall
Outdoor Features
- Covered patio or porch
Schools
- Adult Elementary And Middle School
- Adult High School
Utilities
- Central Air
- Heating System Uses Natural Gas
- High Speed Internet
- Cable TV Available
Listing and Financial Details
- Tax Lot 90
- Assessor Parcel Number 501-02-559
Community Details
Overview
- Association fees include roof repair, ground maintenance, front yard maint, roof replacement, maintenance exterior
- Planned Development Association, Phone Number (480) 895-4209
- Pebble Creek Villas Association, Phone Number (623) 298-3320
- Association Phone (623) 298-3320
- Built by ROBSON COMMUNITIES
- Pebblecreek Phase 2 Unit 43B Subdivision
- Community Lake
Recreation
- Tennis Courts
- Pickleball Courts
- Fitness Center
- Heated Community Pool
- Community Spa
- Bike Trail
Additional Features
- Recreation Room
- Gated with Attendant
Ownership History
Purchase Details
Home Financials for this Owner
Home Financials are based on the most recent Mortgage that was taken out on this home.Purchase Details
Home Financials for this Owner
Home Financials are based on the most recent Mortgage that was taken out on this home.Purchase Details
Home Financials for this Owner
Home Financials are based on the most recent Mortgage that was taken out on this home.Similar Homes in the area
Home Values in the Area
Average Home Value in this Area
Purchase History
| Date | Type | Sale Price | Title Company |
|---|---|---|---|
| Warranty Deed | -- | -- | |
| Warranty Deed | $420,000 | American Title Service Agency | |
| Warranty Deed | $345,000 | Stewart Ttl & Tr Of Phoenix | |
| Special Warranty Deed | $277,580 | Old Republic Title Agency |
Mortgage History
| Date | Status | Loan Amount | Loan Type |
|---|---|---|---|
| Previous Owner | $221,100 | New Conventional | |
| Previous Owner | $220,000 | New Conventional | |
| Previous Owner | $194,300 | New Conventional |
Property History
| Date | Event | Price | Change | Sq Ft Price |
|---|---|---|---|---|
| 06/16/2025 06/16/25 | For Sale | $450,000 | +7.1% | $277 / Sq Ft |
| 03/19/2025 03/19/25 | Sold | $420,000 | -3.4% | $259 / Sq Ft |
| 02/08/2025 02/08/25 | Price Changed | $434,900 | -1.1% | $268 / Sq Ft |
| 11/20/2024 11/20/24 | Price Changed | $439,900 | -1.1% | $271 / Sq Ft |
| 08/07/2024 08/07/24 | Price Changed | $445,000 | -0.9% | $274 / Sq Ft |
| 06/20/2024 06/20/24 | For Sale | $449,000 | -- | $277 / Sq Ft |
Tax History Compared to Growth
Tax History
| Year | Tax Paid | Tax Assessment Tax Assessment Total Assessment is a certain percentage of the fair market value that is determined by local assessors to be the total taxable value of land and additions on the property. | Land | Improvement |
|---|---|---|---|---|
| 2025 | $2,485 | $25,266 | -- | -- |
| 2024 | $2,456 | $24,063 | -- | -- |
| 2023 | $2,456 | $33,750 | $6,750 | $27,000 |
| 2022 | $2,388 | $29,780 | $5,950 | $23,830 |
| 2021 | $2,504 | $28,280 | $5,650 | $22,630 |
| 2020 | $2,369 | $27,800 | $5,560 | $22,240 |
| 2019 | $2,627 | $24,780 | $4,950 | $19,830 |
| 2018 | $2,596 | $23,460 | $4,690 | $18,770 |
| 2017 | $2,455 | $22,470 | $4,490 | $17,980 |
| 2016 | $2,375 | $21,430 | $4,280 | $17,150 |
| 2015 | $531 | $4,784 | $4,784 | $0 |
Agents Affiliated with this Home
-
D
Seller's Agent in 2025
Daniel Spurlock
Citiea
(480) 722-9800
8 in this area
83 Total Sales
-

Seller's Agent in 2025
Brianne Martinez-Stearns
My Home Group
(623) 692-2972
6 in this area
49 Total Sales
-
C
Seller Co-Listing Agent in 2025
Christopher Smith
My Home Group
(623) 935-6444
9 in this area
19 Total Sales
-

Buyer's Agent in 2025
Barry Witherwax
DPR Realty
(480) 250-5900
1 in this area
65 Total Sales
Map
Source: Arizona Regional Multiple Listing Service (ARMLS)
MLS Number: 6721709
APN: 501-02-559
- 16417 W Piccadilly Rd
- 3969 N 163rd Ln
- 16525 W Fairmount Ave
- 16543 W Fairmount Ave
- 3591 N 165th Dr
- 16603 W Fairmount Ave
- 3573 N 165th Dr
- 16215 W Indianola Ave Unit 142
- 3569 N 166th Dr
- 16165 W Vale Dr
- 16578 W Mulberry Dr
- 16590 W Mulberry Dr
- 16151 W Fairmount Ave
- 3781 N 161st Dr Unit 39
- 16146 W Devonshire Ave
- 16777 W Sheila Ln
- 15989 W Indianola Ave Unit 38
- 16117 W Glenrosa Ave
- 16644 W Pinchot Ave
- 15846 W Amelia Dr
