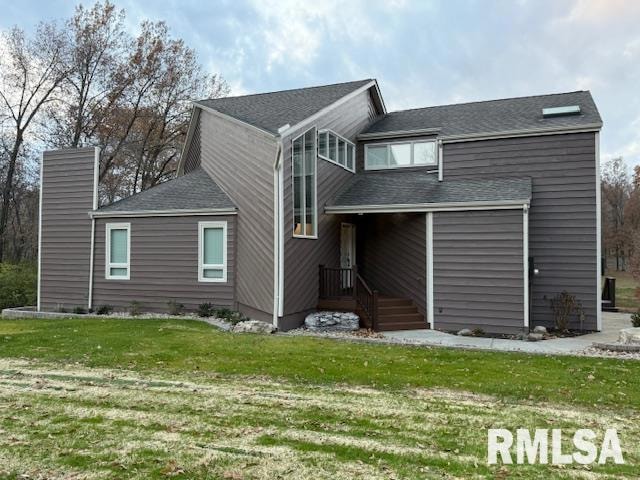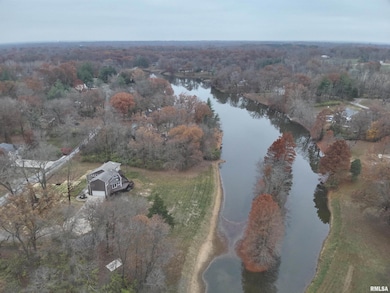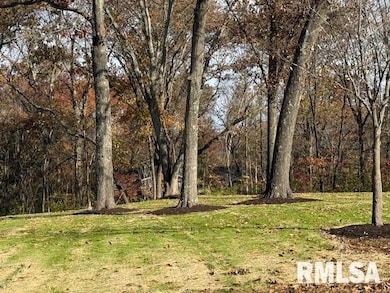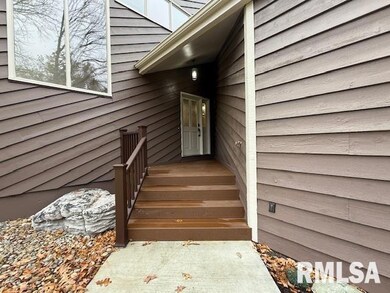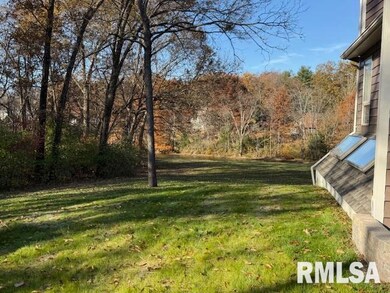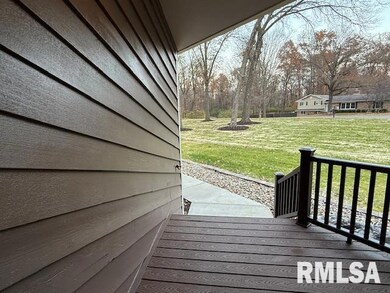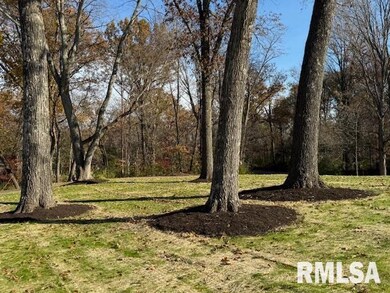16429 N Hawthorne Hills Dr Mount Vernon, IL 62864
Estimated payment $3,267/month
Highlights
- Waterfront
- Vaulted Ceiling
- Skylights
- Deck
- Solid Surface Countertops
- Porch
About This Home
Main floor SF:1683 Upper:1191 Lower:1195 = 4069 Finished SF per county records. Room sizes approximate. This beautiful lakeside home in Rome school district has undergone an amazing transformation. In 2025: New landscaping, painted inside and out, the primary bath has been updated with shower and barn style doors, lighting on all floors, back splash in kitchen, half bath added to the main floor, electrical and plumbing updated as well as the aeration system. This seller is progressive! The inspection ordered and corrections made prior to listing. This home is a modern with a cozy atmosphere. The living room hosts conversation areas and a spot for dining. Access the deck from here or the kitchen. Light floods this space. You will find a brand-new half bath on this floor! The primary bedroom with an updated en suite, cool French doors which open to an indoor balcony is on the upper floor. Also on the upper floor are two more bedrooms, a shared full bath and laundry. The hallway to the other bedrooms features windows giving a unique view! The basement offers another bedroom, family room, tiled dining/game area with access to the under-deck patio. You will also find a full bath and large storage area. Unique skylights bring the sunshine to this walk out basement! Beautiful landscaping and a two-tiered deck overlook lake. There is even a place for you to "park" your kayak and a concrete pad for eating under the stars. Don't miss this one!
Listing Agent
King City Property Brokers Brokerage Phone: 618-316-7331 License #471019811 Listed on: 11/19/2025
Home Details
Home Type
- Single Family
Est. Annual Taxes
- $4,998
Year Built
- Built in 1976
Lot Details
- Lot Dimensions are 214 x 185
- Waterfront
- Property fronts a private road
HOA Fees
- $83 Monthly HOA Fees
Parking
- 2 Car Attached Garage
- Oversized Parking
- Garage Door Opener
- Guest Parking
Home Design
- Poured Concrete
- Frame Construction
- Shingle Roof
- Concrete Perimeter Foundation
- Cedar
Interior Spaces
- 4,069 Sq Ft Home
- Central Vacuum
- Vaulted Ceiling
- Ceiling Fan
- Skylights
- Window Treatments
- Living Room with Fireplace
Kitchen
- Eat-In Kitchen
- Range with Range Hood
- Dishwasher
- Solid Surface Countertops
Bedrooms and Bathrooms
- 4 Bedrooms
- Spa Bath
Finished Basement
- Walk-Out Basement
- Partial Basement
- Natural lighting in basement
Outdoor Features
- Deck
- Porch
Schools
- Rome Elementary And Middle School
- Mt Vernon High School
Utilities
- Forced Air Heating and Cooling System
- Heating System Uses Propane
- Aerobic Septic System
Community Details
- Association fees include common area maintenance, lake rights
- Hawthorne Hills Subdivision
Listing and Financial Details
- Assessor Parcel Number 06-12-428-003
Map
Home Values in the Area
Average Home Value in this Area
Tax History
| Year | Tax Paid | Tax Assessment Tax Assessment Total Assessment is a certain percentage of the fair market value that is determined by local assessors to be the total taxable value of land and additions on the property. | Land | Improvement |
|---|---|---|---|---|
| 2024 | $4,998 | $88,281 | $15,148 | $73,133 |
| 2023 | $5,193 | $88,281 | $15,148 | $73,133 |
| 2022 | $5,647 | $86,550 | $14,851 | $71,699 |
| 2021 | $5,362 | $86,550 | $14,851 | $71,699 |
| 2020 | $3,617 | $60,813 | $9,893 | $50,920 |
| 2019 | $3,607 | $60,813 | $9,893 | $50,920 |
| 2018 | $3,577 | $60,813 | $9,893 | $50,920 |
| 2017 | $3,864 | $60,813 | $9,893 | $50,920 |
| 2016 | $3,807 | $60,813 | $9,893 | $50,920 |
| 2015 | $3,403 | $60,813 | $9,893 | $50,920 |
| 2014 | $3,420 | $60,813 | $9,893 | $50,920 |
| 2013 | $3,420 | $60,211 | $9,795 | $50,416 |
Property History
| Date | Event | Price | List to Sale | Price per Sq Ft |
|---|---|---|---|---|
| 11/19/2025 11/19/25 | For Sale | $525,000 | -- | $129 / Sq Ft |
Purchase History
| Date | Type | Sale Price | Title Company |
|---|---|---|---|
| Deed | $292,000 | None Available | |
| Interfamily Deed Transfer | -- | None Available |
Source: RMLS Alliance
MLS Number: EB460518
APN: 06-12-428-003
- 0000 N Stone Ln
- 11675 E Radio Tower Rd
- 11657 E Radio Tower Rd
- 17315 N Old Salem Ln
- 0 E Cedar Hills Rd
- 3501 (Lot 11) Ridgecrest Dr
- 3401 (Lot 13) Ridgecrest Dr
- 3601 (Lot 9) Ridgecrest Dr
- 3600 (Lot18) Ridgecrest Dr
- 3551 (Lot 10) Ridgecrest Dr
- 3440 (Lot 14) Ridgecrest Dr
- 3640 (Lot 19) Ridgecrest Dr
- 11799 E Webb Rd
- Tract 2 N Mcdermott Ln
- Tract 4 N Mcdermott Ln
- Tract 6 N Mcdermott Ln
- Tract 1 N Mcdermott Ln
- Tract 3 N Mcdermott Ln
- Tract 5 N Mcdermott Ln
- Tract 7 N Mcdermott Ln
- 4201 Valley Forge Rd
- 3415-4001 S Water Tower Place
- 3419 Westmont St
- 99 Meadow Ln
- 15047 N Seagull Ln
- 44 Deerwood Park
- 63 Deerwood Park
- 29 Deerwood Park
- 12 Deerwood Park
- 92 Deerwood Park
- 98 Deerwood Park
- 101 Harting Dr
- 555 Roddy Rd Unit A-5
- 555 Roddy Rd Unit B-3
- 555 Roddy Rd Unit B-11
- 555 Roddy Rd Unit B-9
- 917 Roddy Rd
- 301 E Olive St
- 2191 Franklin St Unit 102
- 81 Cripple Creek Rd
