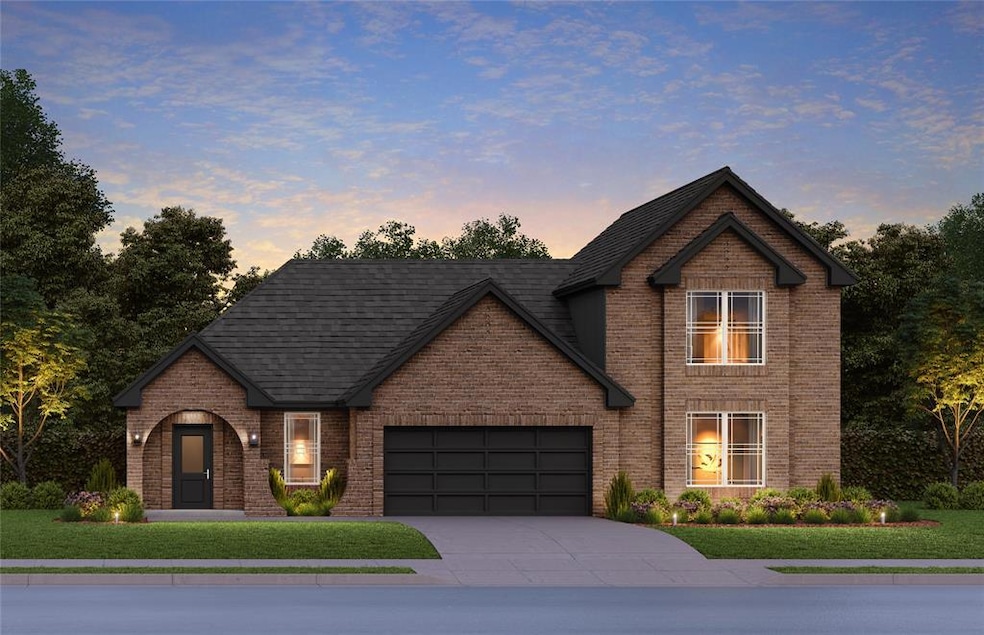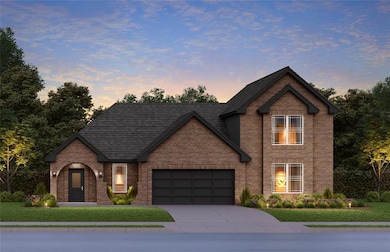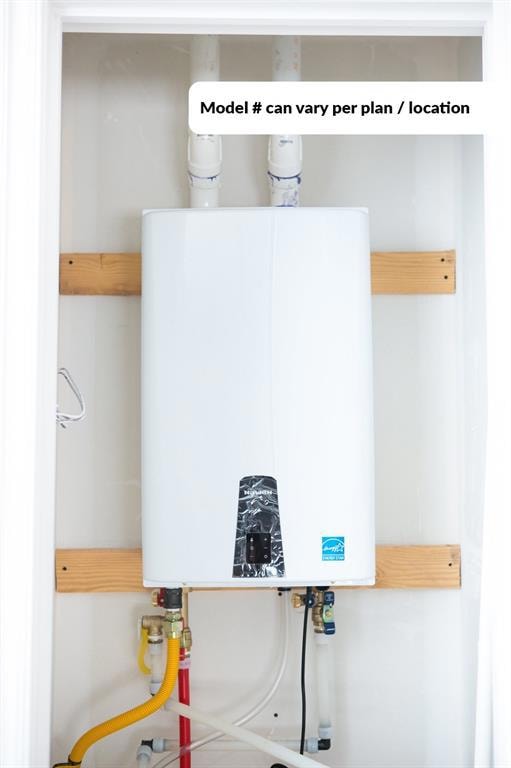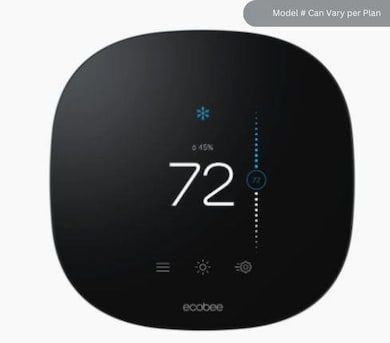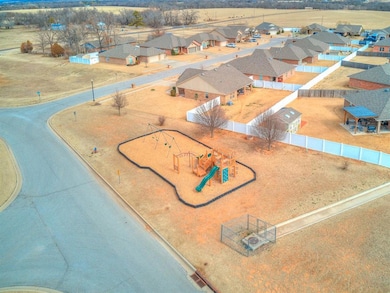1643 Addington Rd Newcastle, OK 73065
Estimated payment $2,339/month
Highlights
- New Construction
- 2 Car Attached Garage
- Double Pane Windows
- Traditional Architecture
- Interior Lot
- Woodwork
About This Home
Act quickly—this final opportunity in the Farmington community won’t last.
Ask about available $0 down financing options and covered closing costs for qualified buyers. This beautifully designed Harper plan is positioned on an oversized homesite and offers a rare combination of durability, efficiency, and long-term value. The community provides a comfortable setting with convenient access to everyday necessities, plus a thoughtfully designed park that serves as a central place for outdoor enjoyment. Built with enhanced structural features, this home includes integrated tornado-resistant components and energy-efficient systems that exceed current standards—helping reduce monthly utility costs and offering added peace of mind. New-construction warranties add another layer of confidence, and local service support ensures a streamlined experience should any needs arise. The interior showcases a professionally selected design package that allows you to settle in with ease from day one. Upgrades include durable wood-look tile flooring, a tankless water heater, Schluter shower system, Class III impact-rated shingles, and numerous additional features that elevate both comfort and function. This home delivers lasting quality, thoughtful design, and benefits that can improve everyday living.
A must-see opportunity before the community closes out.
Home Details
Home Type
- Single Family
Year Built
- Built in 2025 | New Construction
Lot Details
- 7,218 Sq Ft Lot
- Interior Lot
HOA Fees
- $21 Monthly HOA Fees
Parking
- 2 Car Attached Garage
- Garage Door Opener
- Driveway
Home Design
- Traditional Architecture
- Slab Foundation
- Brick Frame
- Composition Roof
Interior Spaces
- 2,146 Sq Ft Home
- 2-Story Property
- Woodwork
- Gas Log Fireplace
- Double Pane Windows
- Inside Utility
Kitchen
- Gas Oven
- Gas Range
- Free-Standing Range
- Microwave
- Dishwasher
- Disposal
Flooring
- Carpet
- Tile
Bedrooms and Bathrooms
- 3 Bedrooms
Home Security
- Smart Home
- Fire and Smoke Detector
Outdoor Features
- Open Patio
Schools
- Newcastle Elementary School
- Newcastle Middle School
- Newcastle High School
Utilities
- Central Heating and Cooling System
- Programmable Thermostat
- Tankless Water Heater
- Cable TV Available
Community Details
- Association fees include greenbelt
- Mandatory home owners association
Listing and Financial Details
- Legal Lot and Block 8 / 1
Map
Home Values in the Area
Average Home Value in this Area
Property History
| Date | Event | Price | List to Sale | Price per Sq Ft |
|---|---|---|---|---|
| 11/21/2025 11/21/25 | For Sale | $369,003 | -- | $172 / Sq Ft |
Source: MLSOK
MLS Number: 1202474
- 1673 Addington Rd
- 1670 Addington Rd
- 1688 Bloomington Ct
- Lockard 22 Plan at Farmington
- Andrew Plan at Farmington
- Tiffany Plan at Farmington
- Taylor Plan at Farmington
- Andrew 22 Plan at Farmington
- Carlisle Plan at Farmington
- Bella Plan at Farmington
- Lynndale Plus Plan at Farmington
- Harper Plan at Farmington
- Brooke Plan at Farmington
- Newport Plan at Farmington
- Brea Plan at Farmington
- 929 SE 16th Terrace
- 1012 SE 16th Terrace
- 1006 SE 16th Terrace
- 1018 SE 16th Terrace
- 984 SE 16th Terrace
- 416 Foxtrot Terrace
- 504 SW 11th St
- 300 SW 2nd Place
- 796 NE 4th St
- 533 Parkhill Cir
- 537 Parkhill Cir
- 566 Parkhill Cir
- 100 Stan Patty Blvd
- 567 N Walker Dr
- 1829 Ranchwood Dr
- 394 Indiana Ct
- 301 St James Place
- 721 St James Place
- 1020 NW 4th St
- 916 NW 4th St
- 913 NW 4th St
- 821 NW 4th St
- 1317 Wade St
- 700 NE 21st Terrace Unit 702
- 707 NE 21st Terrace
