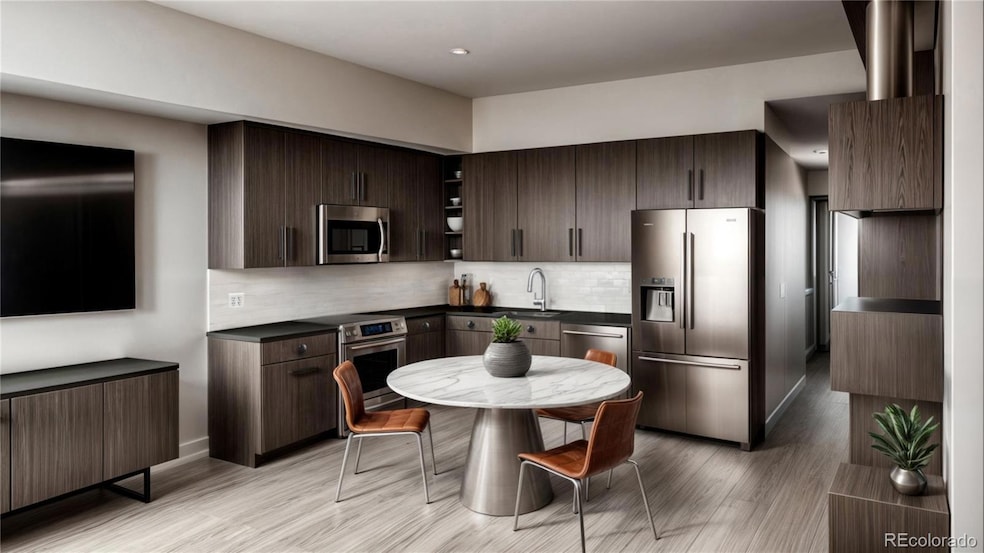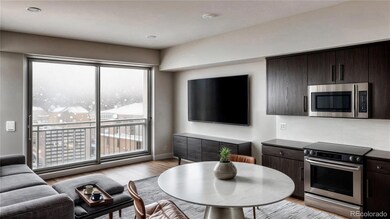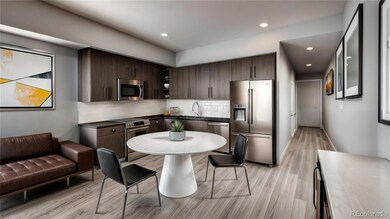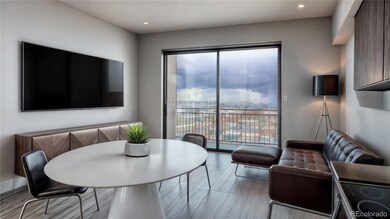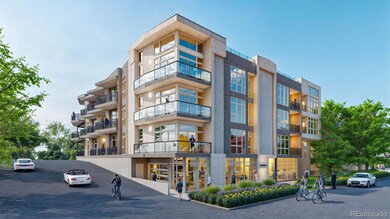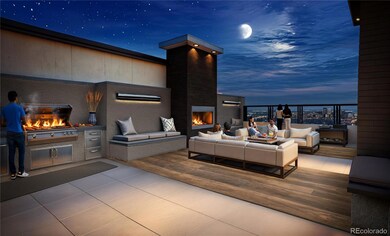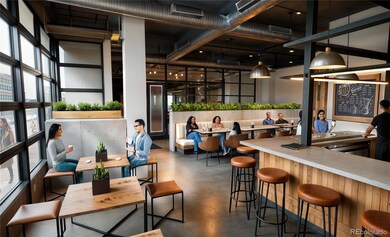1643 Boulder St Unit 209 Denver, CO 80211
Highland NeighborhoodEstimated payment $3,222/month
Highlights
- New Construction
- City View
- Living Room
- Edison Elementary School Rated A-
- Contemporary Architecture
- 2-minute walk to Hirshorn Park
About This Home
Welcome to Denver’s vibrant Lower Highlands (LoHi), this new development, exclusively listed by Team Denver Homes,
captures the essence of one of the city’s most sought-after neighborhood. LoHi is celebrated for its dynamic atmosphere,
thriving restaurant scene, and exciting nightlife, all just minutes from Downtown via the Highland Pedestrian Bridge. The
new construction development offers 35 modern condominium units in a mix of 1-, 2-, and 3-bedroom floor plans ranging
from 550 to 1,820 square feet. Additional highlights include an 1,800-square-foot ground-floor commercial space, a shared
lobby designed for a future bar, a rooftop deck with sweeping views of the Denver skyline, and a parking garage with 24
spaces. This project seamlessly blends contemporary living with the vibrant lifestyle that defines LoHi. Estimated
completion: 2026.Hard hat tours are now available, schedule today!
Listing Agent
LIV Sotheby's International Realty Brokerage Email: Mor@TeamDenverHomes.com,303-557-8862 License #100049542 Listed on: 04/22/2025

Property Details
Home Type
- Condominium
Year Built
- Built in 2025 | New Construction
Lot Details
- Two or More Common Walls
Parking
- 1 Car Garage
Home Design
- Contemporary Architecture
- Entry on the 2nd floor
- Frame Construction
- Composition Roof
Interior Spaces
- 642 Sq Ft Home
- 1-Story Property
- Living Room
- City Views
Bedrooms and Bathrooms
- 1 Main Level Bedroom
- 1 Bathroom
Schools
- Edison Elementary School
- Strive Sunnyside Middle School
- North High School
Utilities
- Forced Air Heating and Cooling System
- Natural Gas Connected
Community Details
- Property has a Home Owners Association
- 35 Units
- Low-Rise Condominium
- Kensing Lohi Community
- Lohi Subdivision
Listing and Financial Details
- Assessor Parcel Number 2283-12-022
Map
Home Values in the Area
Average Home Value in this Area
Tax History
| Year | Tax Paid | Tax Assessment Tax Assessment Total Assessment is a certain percentage of the fair market value that is determined by local assessors to be the total taxable value of land and additions on the property. | Land | Improvement |
|---|---|---|---|---|
| 2025 | $48,840 | $551,990 | $551,990 | $551,990 |
| 2024 | $48,840 | $616,650 | $616,650 | -- |
| 2023 | $47,782 | $616,650 | $616,650 | -- |
| 2022 | $38,253 | $481,020 | $480,730 | $290 |
| 2021 | $35,893 | $481,020 | $480,730 | $290 |
| 2020 | $35,689 | $481,020 | $480,730 | $290 |
| 2019 | $34,689 | $481,020 | $480,730 | $290 |
| 2018 | $27,295 | $352,810 | $352,520 | $290 |
| 2017 | $27,214 | $352,810 | $352,520 | $290 |
| 2016 | $22,237 | $272,690 | $272,397 | $293 |
| 2015 | $21,304 | $272,690 | $272,397 | $293 |
Property History
| Date | Event | Price | List to Sale | Price per Sq Ft |
|---|---|---|---|---|
| 04/22/2025 04/22/25 | For Sale | $525,000 | -- | $818 / Sq Ft |
Purchase History
| Date | Type | Sale Price | Title Company |
|---|---|---|---|
| Corporate Deed | $250,000 | -- | |
| Warranty Deed | $170,000 | -- |
Mortgage History
| Date | Status | Loan Amount | Loan Type |
|---|---|---|---|
| Closed | $26,632 | Seller Take Back | |
| Previous Owner | $150,000 | Seller Take Back |
Source: REcolorado®
MLS Number: 6686643
APN: 2283-12-022
- 1643 Boulder St Unit 211
- 1643 Boulder St Unit 205
- 1643 Boulder St Unit 307
- 1643 Boulder St Unit 210
- 2640 Central Ct Unit 203
- 1667 Erie St
- 1735 Central St Unit 212
- 1555 Central St Unit 301
- 1555 Central St Unit 306
- 2556 18th St
- 2544 18th St Unit A
- 3045 Umatilla St Unit 1
- 3122 Umatilla St
- 2120 W 31st Ave Unit 12
- 1521 Central St Unit 1D
- 1521 Central St Unit 2D
- 1815 Boulder St
- 1925 W 32nd Ave Unit 401
- 1925 W 32nd Ave Unit 203
- 1441 Central St Unit 206
- 2555 17th St
- 1560 Boulder St
- 2500 17th St
- 1665 Central St Unit 601
- 2680 18th St
- 3025 Umatilla St Unit 112
- 1890 W 32nd Ave
- 1819 Boulder St Unit 106
- 2501 15th St Unit 2C
- 3207 Shoshone St
- 3240 Tejon St Unit 103
- 1550 Platte St
- 2140 W 28th Ave
- 3336 Tejon St
- 3336 Tejon St Unit 4
- 3022 Zuni St Unit 208
- 3022 Zuni St Unit 306
- 3022 Zuni St Unit 302
- 3022 Zuni St Unit 307
- 3022 Zuni St Unit 201
Ask me questions while you tour the home.
