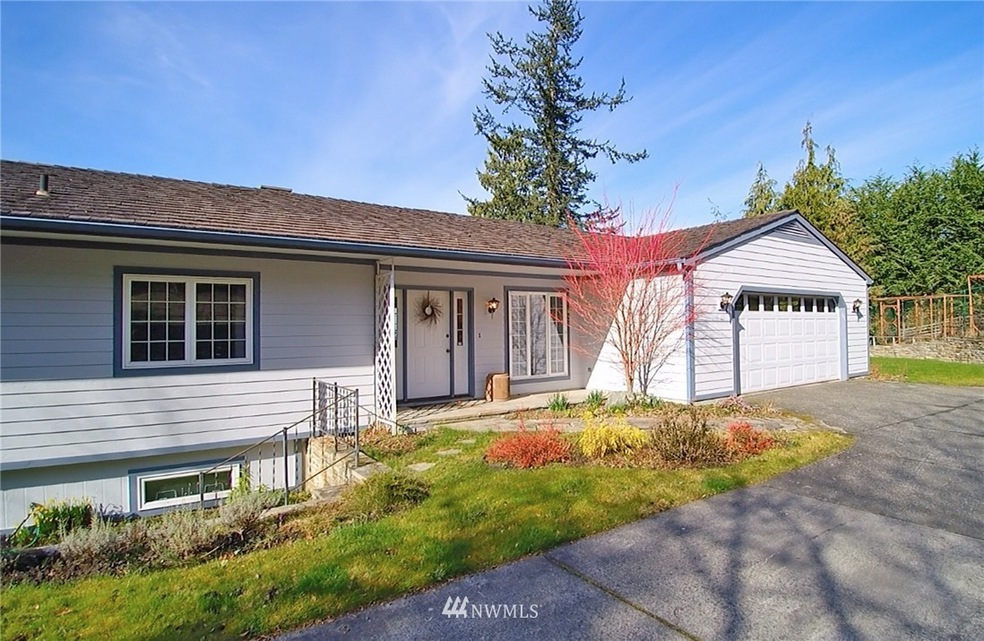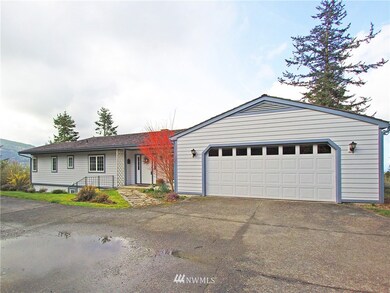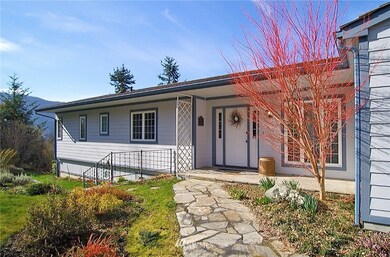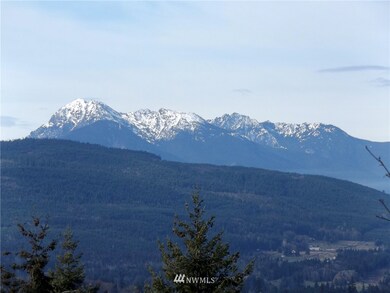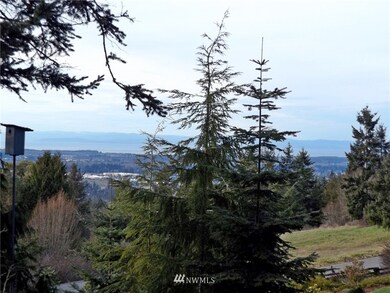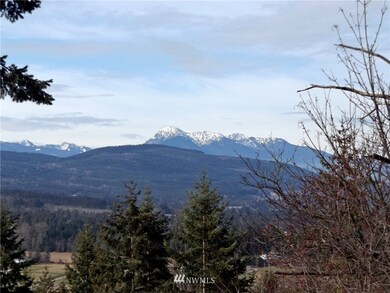
1643 Doe Run Rd Sequim, WA 98382
Estimated Value: $926,000 - $943,000
Highlights
- Spa
- Deck
- Property is near public transit
- Strait Views
- Contemporary Architecture
- Secluded Lot
About This Home
As of October 2016Gorgeous custom built Bell Hill Home, panoramic views of the Strait, Mountains,and Valley. Beautiful one owner home w/ custom built dining,office, library furniture incl.Private Mstr Suite w/hot tub spa, huge walk in clst. Two fireplaces,wood flrs, beautiful details throughout.
Roof is 3yrs new. Extensive rock terraces, stone garden shed. Private, exquisite.
OUR SELLER IS ANXIOUS TO MOVE TO HER RETIREMENT APARTMENT, AND IS WILLING TO GIVE A LUCKY BUYER A VERY, VERY GOOD DEAL!!
SUCH A DEAL!!
Last Agent to Sell the Property
Port Ludlow Brokers LLC License #117634 Listed on: 02/24/2016
Last Buyer's Agent
Richard Hild
John L. Scott Port Townsend License #6036

Source: Northwest Multiple Listing Service (NWMLS)
MLS#: 900812
Home Details
Home Type
- Single Family
Est. Annual Taxes
- $1,130
Year Built
- Built in 1995
Lot Details
- 1 Acre Lot
- Secluded Lot
- Terraced Lot
- Sprinkler System
- Garden
- Property is in very good condition
Parking
- 2 Car Attached Garage
Property Views
- Strait Views
- Mountain Views
Home Design
- Contemporary Architecture
- Poured Concrete
- Shake Roof
- Cement Board or Planked
Interior Spaces
- 3,147 Sq Ft Home
- 1-Story Property
- 2 Fireplaces
- Wood Burning Fireplace
- French Doors
- Dining Room
- Finished Basement
- Natural lighting in basement
- Storm Windows
Kitchen
- Oven or Range
- Microwave
- Dishwasher
- Disposal
Flooring
- Wood
- Wall to Wall Carpet
- Ceramic Tile
- Vinyl
Bedrooms and Bathrooms
- Walk-In Closet
- Spa Bath
Laundry
- Dryer
- Washer
Outdoor Features
- Spa
- Deck
- Patio
- Outbuilding
Location
- Property is near public transit
Schools
- Helen Haller Elementary School
- Sequim Mid Middle School
- Sequim Snr High School
Utilities
- Heat Pump System
- Water Heater
- Cable TV Available
Community Details
- Bell Hill Subdivision
- The community has rules related to covenants, conditions, and restrictions
Listing and Financial Details
- Senior Tax Exemptions
- Tax Lot 3
- Assessor Parcel Number 033032219150
Ownership History
Purchase Details
Similar Homes in Sequim, WA
Home Values in the Area
Average Home Value in this Area
Purchase History
| Date | Buyer | Sale Price | Title Company |
|---|---|---|---|
| Falconer Jean C | -- | None Available |
Property History
| Date | Event | Price | Change | Sq Ft Price |
|---|---|---|---|---|
| 10/18/2016 10/18/16 | Sold | $385,000 | -3.7% | $122 / Sq Ft |
| 08/03/2016 08/03/16 | Pending | -- | -- | -- |
| 05/03/2016 05/03/16 | Price Changed | $399,900 | -11.1% | $127 / Sq Ft |
| 02/25/2016 02/25/16 | For Sale | $450,000 | -- | $143 / Sq Ft |
Tax History Compared to Growth
Tax History
| Year | Tax Paid | Tax Assessment Tax Assessment Total Assessment is a certain percentage of the fair market value that is determined by local assessors to be the total taxable value of land and additions on the property. | Land | Improvement |
|---|---|---|---|---|
| 2021 | $4,234 | $456,924 | $80,000 | $376,924 |
| 2020 | $4,268 | $411,887 | $68,400 | $343,487 |
| 2018 | $382 | $381,490 | $68,400 | $313,090 |
| 2017 | $1,881 | $341,668 | $68,400 | $273,268 |
| 2016 | $1,142 | $342,596 | $68,400 | $274,196 |
| 2015 | $1,142 | $342,714 | $68,400 | $274,314 |
| 2013 | $1,142 | $313,340 | $72,000 | $241,340 |
| 2012 | $1,142 | $351,066 | $76,500 | $274,566 |
Agents Affiliated with this Home
-
Sherry Grimes

Seller's Agent in 2016
Sherry Grimes
Port Ludlow Brokers LLC
(360) 460-5303
20 Total Sales
-
R
Buyer's Agent in 2016
Richard Hild
John L. Scott Port Townsend
(360) 385-7371
Map
Source: Northwest Multiple Listing Service (NWMLS)
MLS Number: 900812
APN: 0330322191500000
- 1573 Doe Run Rd
- 999 Ravens Ridge Rd
- 52 Carriage Dr
- 9999 Doe Run Rd
- 1403 Fox Hollow Rd
- 9999 Fox Hollow Rd
- 1402 Doe Run Rd
- 1483 Fox Hollow Rd
- 999999 Fox Hollow Rd
- 1051 Fox Hollow Rd
- 9999 Covey Run
- 1610 Fox Hollow Rd
- NNA Ravens Ridge Rd Unit Next door to 322 & a
- 811 Fox Hollow Rd
- Lot B Happy Valley Rd
- 2884 Happy Valley Rd
- 999 Lot 3 Owls Nest Rd
- 999 Lot 2 Owls Nest Rd
- 113 Quails Roost Rd
- 322 Ravens Ridge Rd
- 1643 Doe Run Rd
- 1683 Doe Run Rd
- 999 Ravens Ridge (Lot 1 Scott Sp)
- 153 Carriage Dr
- 1702 Doe Run Rd
- 1592 Doe Run Rd
- 1710 Doe Run Rd
- 1763 Doe Run Rd
- 0 Carriage Dr
- 000 Carriage Dr
- 1742 Doe Run Rd
- 155 Carriage Dr
- 1185 Fox Hollow Rd
- 912 Ravens Ridge Rd
- 54 Carriage Dr
- 1766 Doe Run Rd
- 1562 Doe Run
- 1803 Doe Run Rd
- 1285 Fox Hollow Rd
- 1291 Stampede Dr
