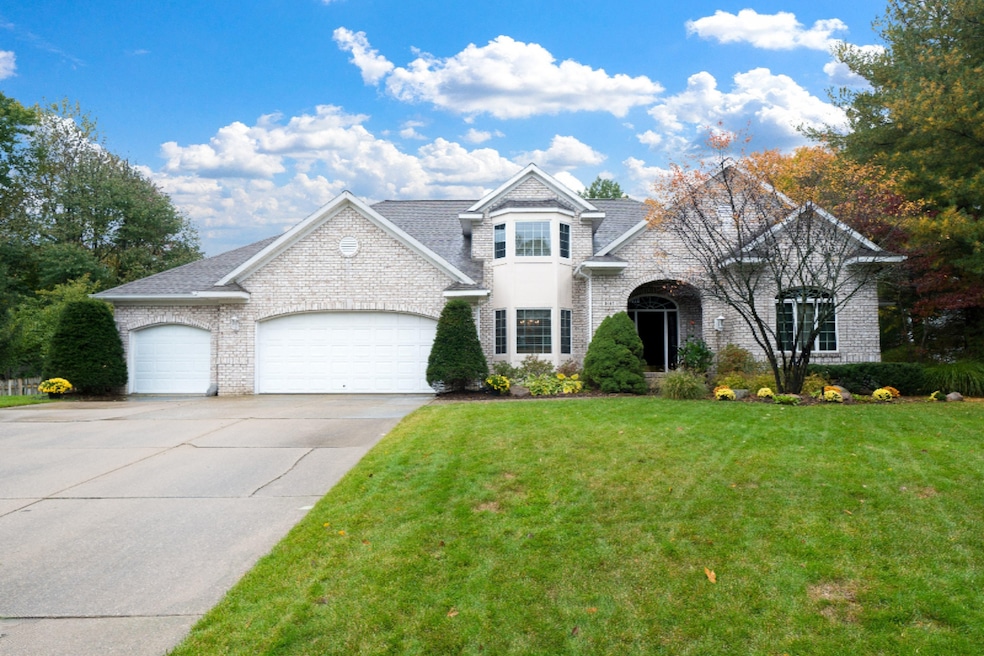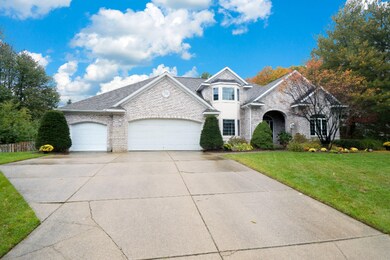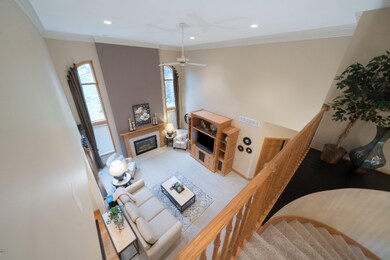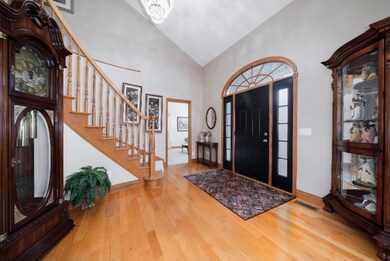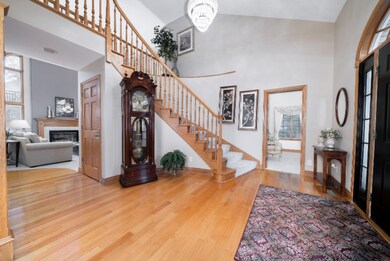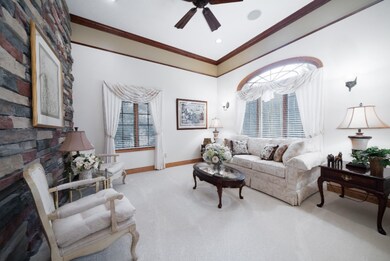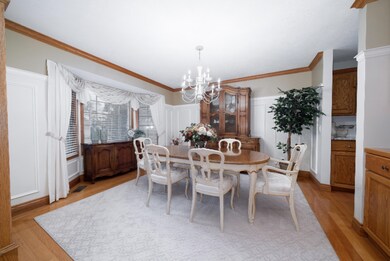
1643 Glenboro Ct SW Wyoming, MI 49519
Chateau Hills NeighborhoodHighlights
- 0.37 Acre Lot
- Wooded Lot
- Wood Flooring
- Recreation Room
- Traditional Architecture
- Whirlpool Bathtub
About This Home
As of December 2019Stunning sums up this beautiful 4 BR, 4 BA home on a cul-de-sac in Chateau Estates. Entryway has beautiful circular wall and stairway to upper level. 18' ceiling in living room with custom entertainment center, totally updated kitchen with granite countertops, tile backsplash and new stainless appliances. New carpet on main and lower level, and all bathrooms have been updated. Upper level has 3 BR all with built in desks. Lower level has custom entertainment center - a wonderful place to entertain and relax. Kitchenette is a bonus and so is a nonconforming BR. There's a ''soundproof'' rec room with a pool table currently, a perfect TV spot at bottom of stairs and lots of storage. Central vac,, 2 brick patios and beautiful landscaping. Did I mention the 3-car garage? Doc page has more info
Home Details
Home Type
- Single Family
Est. Annual Taxes
- $5,300
Year Built
- Built in 1996
Lot Details
- 0.37 Acre Lot
- Lot Dimensions are 73x148x93x112x116
- Cul-De-Sac
- Shrub
- Terraced Lot
- Sprinkler System
- Wooded Lot
- Garden
Parking
- 3 Car Attached Garage
- Garage Door Opener
Home Design
- Traditional Architecture
- Brick Exterior Construction
- Composition Roof
- Vinyl Siding
- Stucco
Interior Spaces
- 4,046 Sq Ft Home
- 2-Story Property
- Central Vacuum
- Built-In Desk
- Ceiling Fan
- Window Treatments
- Bay Window
- Mud Room
- Living Room with Fireplace
- Dining Area
- Recreation Room
- Wood Flooring
- Natural lighting in basement
- Attic Fan
- Laundry on main level
Kitchen
- Eat-In Kitchen
- Range
- Microwave
- Dishwasher
- Kitchen Island
- Snack Bar or Counter
- Disposal
Bedrooms and Bathrooms
- 4 Bedrooms | 1 Main Level Bedroom
- Whirlpool Bathtub
Outdoor Features
- Patio
- Shed
- Storage Shed
- Porch
Location
- Mineral Rights Excluded
Utilities
- Humidifier
- Forced Air Heating and Cooling System
- Heating System Uses Natural Gas
- Natural Gas Water Heater
- Phone Available
- Cable TV Available
Ownership History
Purchase Details
Home Financials for this Owner
Home Financials are based on the most recent Mortgage that was taken out on this home.Purchase Details
Home Financials for this Owner
Home Financials are based on the most recent Mortgage that was taken out on this home.Purchase Details
Similar Homes in Wyoming, MI
Home Values in the Area
Average Home Value in this Area
Purchase History
| Date | Type | Sale Price | Title Company |
|---|---|---|---|
| Warranty Deed | $379,900 | First American Title Ins Co | |
| Warranty Deed | $285,000 | None Available | |
| Warranty Deed | $35,000 | -- |
Mortgage History
| Date | Status | Loan Amount | Loan Type |
|---|---|---|---|
| Open | $325,000 | Unknown | |
| Closed | $303,920 | New Conventional | |
| Previous Owner | $175,600 | Credit Line Revolving |
Property History
| Date | Event | Price | Change | Sq Ft Price |
|---|---|---|---|---|
| 12/18/2019 12/18/19 | Sold | $379,900 | 0.0% | $94 / Sq Ft |
| 11/12/2019 11/12/19 | Pending | -- | -- | -- |
| 10/24/2019 10/24/19 | For Sale | $379,900 | +33.3% | $94 / Sq Ft |
| 12/05/2014 12/05/14 | Sold | $285,000 | -5.0% | $70 / Sq Ft |
| 11/19/2014 11/19/14 | Pending | -- | -- | -- |
| 11/11/2014 11/11/14 | For Sale | $299,900 | -- | $74 / Sq Ft |
Tax History Compared to Growth
Tax History
| Year | Tax Paid | Tax Assessment Tax Assessment Total Assessment is a certain percentage of the fair market value that is determined by local assessors to be the total taxable value of land and additions on the property. | Land | Improvement |
|---|---|---|---|---|
| 2025 | $7,171 | $215,700 | $0 | $0 |
| 2024 | $7,171 | $200,500 | $0 | $0 |
| 2023 | $7,416 | $194,800 | $0 | $0 |
| 2022 | $6,858 | $180,200 | $0 | $0 |
| 2021 | $6,670 | $164,700 | $0 | $0 |
| 2020 | $6,250 | $166,800 | $0 | $0 |
| 2019 | $5,303 | $155,100 | $0 | $0 |
| 2018 | $5,158 | $136,800 | $0 | $0 |
| 2017 | $5,026 | $129,900 | $0 | $0 |
| 2016 | $4,851 | $121,400 | $0 | $0 |
| 2015 | $4,795 | $121,400 | $0 | $0 |
| 2013 | -- | $102,900 | $0 | $0 |
Agents Affiliated with this Home
-
Regis Goetz
R
Seller's Agent in 2019
Regis Goetz
Anchor Realty LLC
(616) 901-5699
29 Total Sales
-
Brooke Finlan

Buyer's Agent in 2019
Brooke Finlan
Five Star Real Estate (M6)
(616) 433-5949
134 Total Sales
-
Brian Smallegan
B
Seller's Agent in 2014
Brian Smallegan
Smallegan & Assoc. Appraisals
(616) 531-9347
Map
Source: Southwestern Michigan Association of REALTORS®
MLS Number: 19051903
APN: 41-17-27-443-011
- 1766 Glenvale Dr SW
- 4949 Chableau Dr SW
- 5589 Burlingame Ave SW
- 1170 La Paloma Dr SW
- 2511 Bowenton Place SW
- 961 Dolphin St SW Unit 13
- 2510 Golfbury Dr SW
- 1926 Holliday Dr SW
- 4190 Heron Ave SW
- 4208 Michael Ave SW
- 852 Tarpon St SW
- 2521 Chassell St SW
- 823 Dolphin St SW
- 2587 Pine Dunes Dr SW
- 4160 Colby Ave SW
- 4128 Michael Ave SW
- 2662 Golfbury Dr SW
- 5261 Snyder Dr SW
- 2658 Kitchener St SW
- 4015 Milan Ave SW
