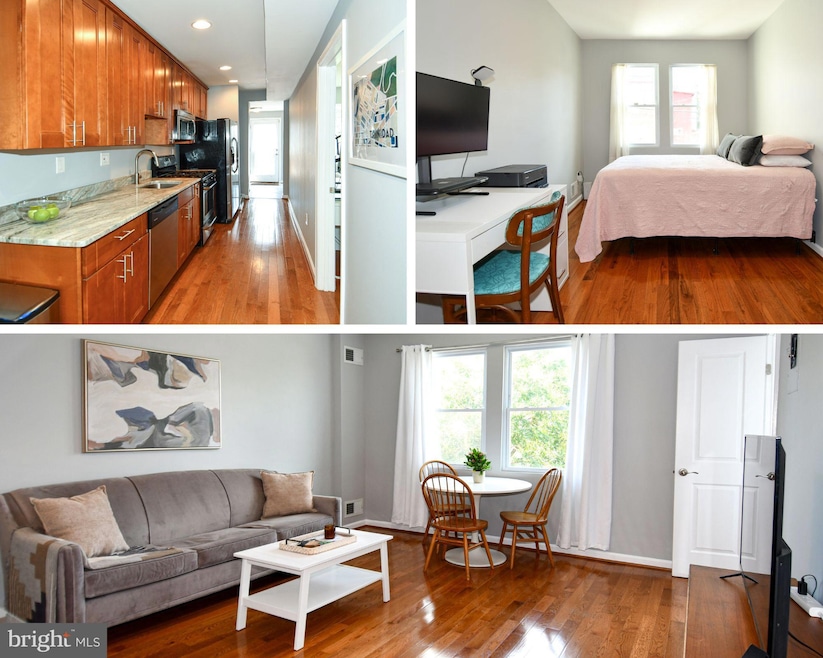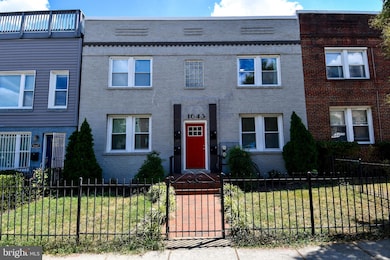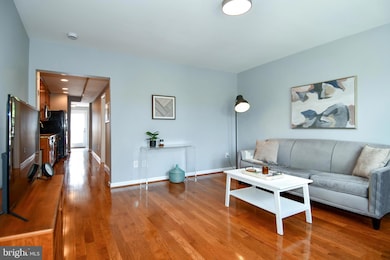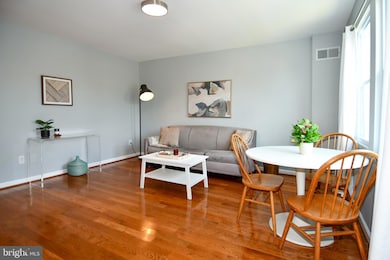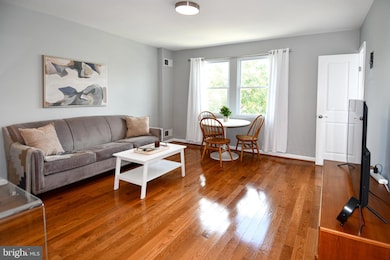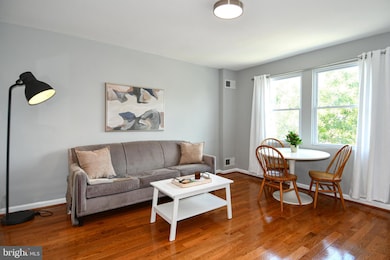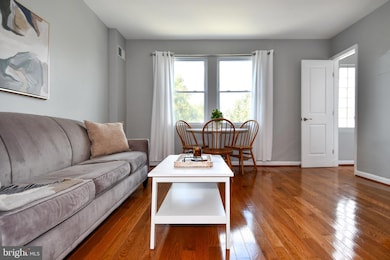1643 Montello Ave NE Unit 4 Washington, DC 20002
Trinidad NeighborhoodHighlights
- Gourmet Kitchen
- Art Deco Architecture
- Wood Flooring
- Open Floorplan
- Deck
- 5-minute walk to Trinidad Recreation Center
About This Home
Welcome to this beautiful 1br/1ba condo with an off-street parking space and a private deck in the heart of vibrant Trinidad! Sunlight pours through the windows highlighting the gleaming hardwood floors and spacious, open layout with in-unit laundry. The modern kitchen features striking granite counters, stainless appliances and ample cabinet space - perfect for both everyday living and entertaining. Step outside onto your private deck, a rare feature, ideal for morning coffee or evening relaxation. Ideally located and just short stroll to Union Market, NoMa, Ivy City, and H Street - you'll be surrounded by an abundance of top-rated restaurants, shops, entertainment and night life. Plus enjoy easy access to the red line Metro only a mile away. When you need to head out of the city, you can access 295, 395 and Rt. 50 in just minutes.
Listing Agent
(301) 404-8390 staceysellsdc@gmail.com RLAH @properties License #225186536 Listed on: 10/14/2025

Condo Details
Home Type
- Condominium
Est. Annual Taxes
- $1,812
Year Built
- Built in 1941
Lot Details
- Wrought Iron Fence
- Partially Fenced Property
- Wood Fence
- Property is in excellent condition
Home Design
- Art Deco Architecture
- Entry on the 1st floor
- Brick Exterior Construction
Interior Spaces
- 650 Sq Ft Home
- Property has 1 Level
- Open Floorplan
- Combination Dining and Living Room
- Basement
Kitchen
- Gourmet Kitchen
- Electric Oven or Range
- Built-In Microwave
- Dishwasher
- Stainless Steel Appliances
- Disposal
Flooring
- Wood
- Ceramic Tile
Bedrooms and Bathrooms
- 1 Main Level Bedroom
- 1 Full Bathroom
Laundry
- Laundry in unit
- Stacked Washer and Dryer
Home Security
Parking
- 1 Off-Street Space
- Parking Space Conveys
Outdoor Features
- Deck
Utilities
- Forced Air Heating and Cooling System
- 200+ Amp Service
- Natural Gas Water Heater
- Cable TV Available
Listing and Financial Details
- Residential Lease
- Security Deposit $1,800
- Tenant pays for cable TV, light bulbs/filters/fuses/alarm care, minor interior maintenance
- The owner pays for association fees
- Rent includes trash removal
- No Smoking Allowed
- 12-Month Lease Term
- Available 10/14/25
- Assessor Parcel Number 4055//2086
Community Details
Overview
- Property has a Home Owners Association
- Association fees include trash
- Low-Rise Condominium
- The Hartford Community
- Trinidad Subdivision
Pet Policy
- No Pets Allowed
Security
- Carbon Monoxide Detectors
Map
Source: Bright MLS
MLS Number: DCDC2227388
APN: 4055-2086
- 1613 Montello Ave NE
- 1215 Holbrook Terrace NE Unit 1
- 1223 Meigs Place NE Unit 101
- 1230 Holbrook Terrace NE Unit G02
- 1230 Holbrook Terrace NE Unit 203
- 1214 Queen St NE Unit 2
- 1667 Montello Ave NE
- 1643 11th Place NE
- 1113 Holbrook Terrace NE
- 1679 Montello Ave NE
- 1633 W Virginia Ave NE
- 1651 11th Place NE
- 1251 Meigs Place NE Unit 1
- 1238 Queen St NE Unit 3
- 1625 W Virginia Ave NE
- 1639 W Virginia Ave NE
- 1510 Montello Ave NE
- 1242 Meigs Place NE Unit 3
- 1242 Meigs Place NE Unit C
- 1121 Queen St NE Unit 2
- 1642 Montello Ave NE
- 1648 Montello Ave NE Unit 2
- 1679 Montello Ave NE Unit 2
- 1225 Raum St NE Unit 2
- 1701 Montello Ave NE Unit A
- 1255 Meigs Place NE Unit 4
- 1245 Raum St NE Unit 1
- 1245 Raum St NE Unit 1
- 1645 W Virginia Ave NE Unit 1
- 1713 Montello Ave NE Unit 1
- 1267 Meigs Place NE
- 1211 Simms Place NE Unit 2
- 1703 W Virginia Ave NE Unit 2
- 1703 W Virginia Ave NE Unit 1
- 1255 Raum St NE Unit 1
- 1703 W Virginia Ave NE Unit 2
- 1106 Queen St NE Unit 4
- 1106 Queen St NE Unit 2
- 1106 Queen St NE Unit 1
- 1106 Queen St NE Unit 3
