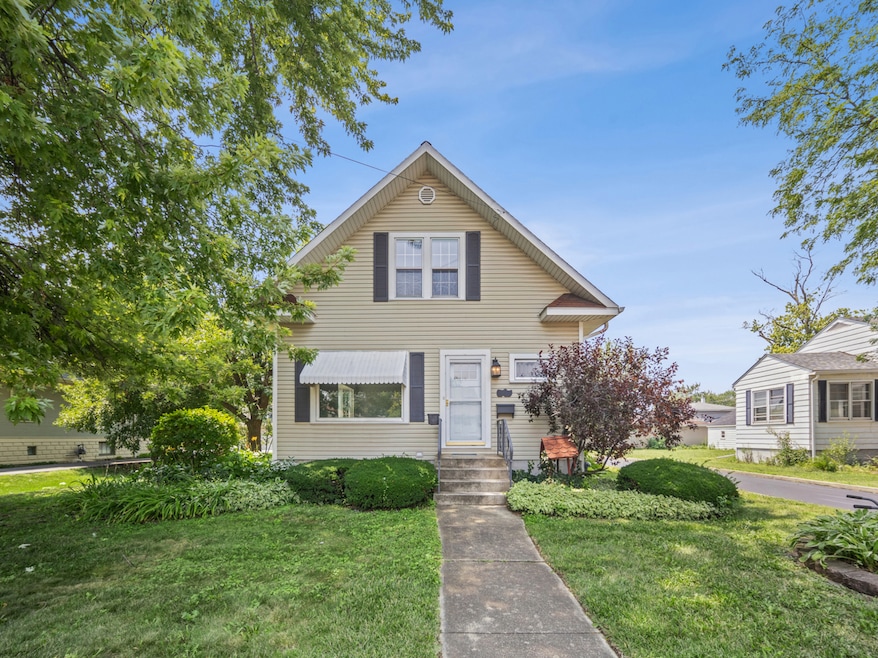
16430 S Park Ave South Holland, IL 60473
Central District NeighborhoodEstimated payment $2,086/month
Highlights
- Home Office
- Laundry Room
- Combination Dining and Living Room
- Stainless Steel Appliances
- Central Air
- Heating System Uses Steam
About This Home
We respect Buyer's Agents! Looking to make a fresh, modern rehabbed home yours? Welcome to this beautifully renovated single-family residence in the heart of South Holland! Conveniently located just three blocks from the library, coffee shops, and other neighborhood conveniences-with easy access to schools, parks, and major expressways-you'll enjoy both the vibrant feel of the community and the peace of suburban living. Thoughtful updates blend modern style with comfort, while the location also offers the added reassurance of quick emergency response. This home offers the perfect balance of suburban tranquility and urban convenience. Recently remodeled, everything in the house is NEW. The chef's kitchen features quartz countertops, stainless steel appliances, a stylish backsplash, modern cabinetry, and upgraded lighting-perfect for preparing meals and entertaining guests. The bathrooms have been fully updated with sleek tile, floating vanities, premium fixtures, and designer lighting. This is your future home-move-in ready! With 4 bedrooms plus an additional room in the basement, you'll have flexibility to create the spaces you need. The large finished basement is perfect for two private living areas, a recreation room, or home office. Storage is plentiful with multiple closets, and the oversized 2.5-car garage offers even more room. Outside, the extra-long driveway accommodates 8-10 vehicles-ideal for hosting gatherings, or for enjoying a basketball game on the backyard hoop. This is also a smart home you can control from your phone-locks, lighting, and more-all designed for convenience and modern living. Envision the possibilities and schedule your private showing today!
Listing Agent
Berkshire Hathaway HomeServices Starck Real Estate License #475211947 Listed on: 08/29/2025

Home Details
Home Type
- Single Family
Est. Annual Taxes
- $5,454
Year Built
- Built in 1912 | Remodeled in 2025
Lot Details
- 10,454 Sq Ft Lot
Parking
- 2.5 Car Garage
- Driveway
- Parking Included in Price
Home Design
- Concrete Perimeter Foundation
Interior Spaces
- 2,000 Sq Ft Home
- 2-Story Property
- Family Room
- Combination Dining and Living Room
- Home Office
Kitchen
- Range
- Microwave
- Dishwasher
- Stainless Steel Appliances
- Trash Compactor
Flooring
- Carpet
- Vinyl
Bedrooms and Bathrooms
- 4 Bedrooms
- 4 Potential Bedrooms
Laundry
- Laundry Room
- Gas Dryer Hookup
Basement
- Basement Fills Entire Space Under The House
- Finished Basement Bathroom
Utilities
- Central Air
- Heating System Uses Steam
- Lake Michigan Water
Listing and Financial Details
- Homeowner Tax Exemptions
Map
Home Values in the Area
Average Home Value in this Area
Tax History
| Year | Tax Paid | Tax Assessment Tax Assessment Total Assessment is a certain percentage of the fair market value that is determined by local assessors to be the total taxable value of land and additions on the property. | Land | Improvement |
|---|---|---|---|---|
| 2024 | $5,454 | $15,000 | $5,648 | $9,352 |
| 2023 | $4,077 | $15,000 | $5,648 | $9,352 |
| 2022 | $4,077 | $10,223 | $4,841 | $5,382 |
| 2021 | $4,086 | $10,222 | $4,841 | $5,381 |
| 2020 | $3,976 | $10,222 | $4,841 | $5,381 |
| 2019 | $3,820 | $9,971 | $4,303 | $5,668 |
| 2018 | $3,728 | $9,971 | $4,303 | $5,668 |
| 2017 | $3,654 | $9,971 | $4,303 | $5,668 |
| 2016 | $3,591 | $9,119 | $4,034 | $5,085 |
| 2015 | $3,416 | $9,119 | $4,034 | $5,085 |
| 2014 | $3,370 | $9,119 | $4,034 | $5,085 |
| 2013 | $3,744 | $10,348 | $4,034 | $6,314 |
Property History
| Date | Event | Price | Change | Sq Ft Price |
|---|---|---|---|---|
| 08/29/2025 08/29/25 | For Sale | $300,000 | -- | $150 / Sq Ft |
Purchase History
| Date | Type | Sale Price | Title Company |
|---|---|---|---|
| Warranty Deed | $130,000 | Old Republic Title | |
| Warranty Deed | $85,000 | -- |
Mortgage History
| Date | Status | Loan Amount | Loan Type |
|---|---|---|---|
| Open | $179,059 | Construction |
Similar Homes in South Holland, IL
Source: Midwest Real Estate Data (MRED)
MLS Number: 12453423
APN: 29-22-105-058-0000
- 16407 S Park Ave
- 16445 S Park Ave
- 16503 Louis Ave
- 429 E 164th Place
- 16535 Elm Ct
- 505 Betty Ln
- 480 E 163rd St
- 520 E 166th St
- 16626 Holland Ave
- 16506 School St
- 16417 School St
- 16419 School St
- 16211 Joyce Cir
- 16524 Woodlawn Ave W
- 452 E 167th St
- 606 E 164th Place
- 529 E 166th Place
- 509 E 161st Place
- 16428 Wabash Ave
- 664 E 163rd St
- 211 E 161st Place Unit 2
- 744 E 167th Place
- 15800 State St
- 15800 State St
- 17140 University Ave
- 15245 Chicago Rd Unit 1
- 15245 Chicago Rd Unit 2
- 15245 Martin Luther King jr Dr Unit 2 North
- 15245 S Martin Luther King Dr
- 15226 Doctor Martin Luther King Junior Dr Unit 2E
- 16052 Halsted St Unit 2
- 16052 Halsted St Unit 1
- 16048 Halsted St Unit 2
- 16044 Halsted St Unit 2
- 1243 King Ave
- 1521 Berg Dr Unit 1S
- 5 158th Place
- 14834 Wabash Ave
- 15534 Turlington Ave Unit 1S
- 639 Jeffery Ave Unit 3N






