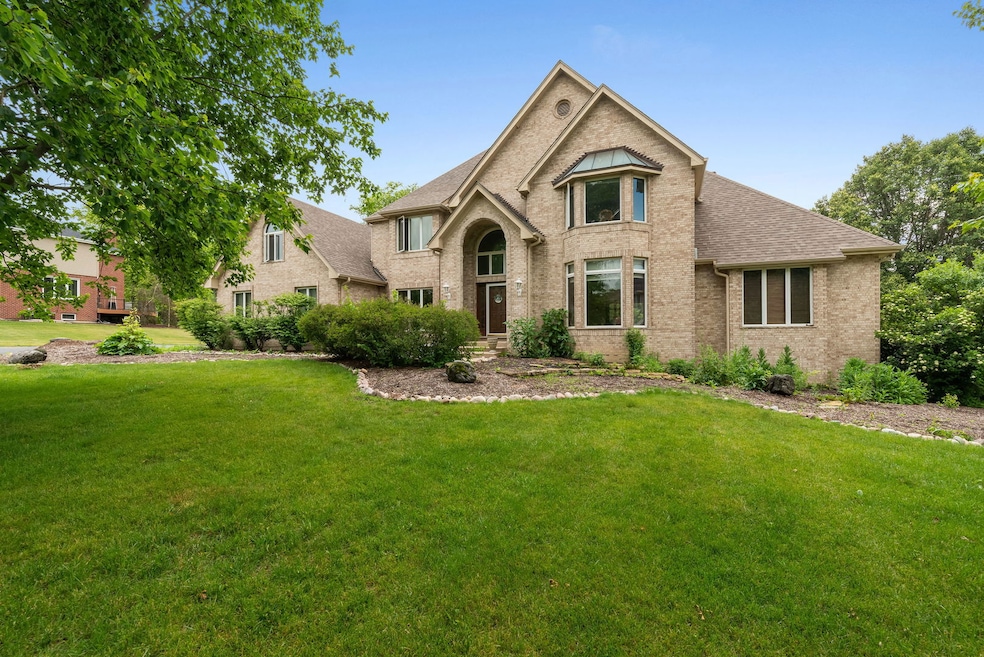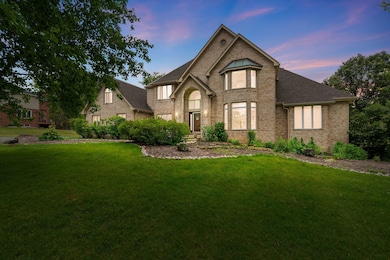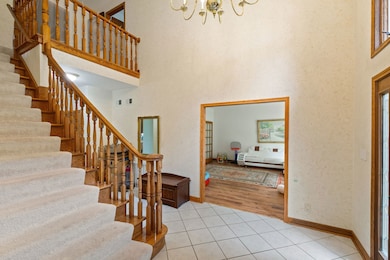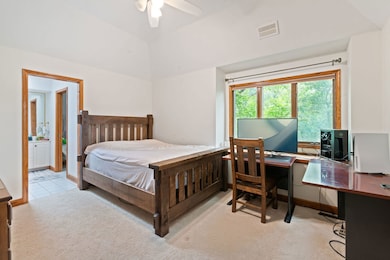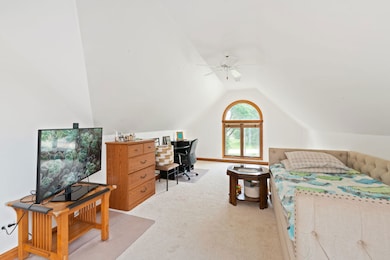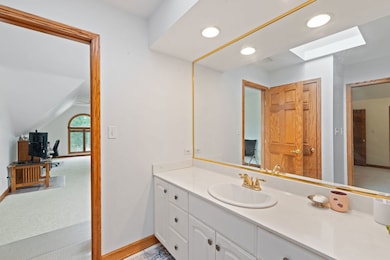16431 S Kensington Dr Homer Glen, IL 60491
South Homer Glen NeighborhoodEstimated payment $6,202/month
Highlights
- Spa
- Second Garage
- Landscaped Professionally
- Hadley Middle School Rated 9+
- 1.3 Acre Lot
- Mature Trees
About This Home
Welcome to this beautiful house, where you will build memories! Spacious backyard, the house situated on a 1 acre lot backing up to a forest for more privacy. Brand - New Roof ( installed in 2021 ). This house has unique opportunities with its detached, 1150 sq ft. rear building with heat, water, electric. This Beauty has 11 rooms, 3 baths and an attached 3 car garage, 9ft. first floor ceilings, family room with fireplace ! Solid Oak woodwork through - out the home, the huge look - out basement is ready for your special plans with 8ft. ceilings. Enjoy the peaceful country life style while located just minutes from I-355 and plentiful shopping!
Home Details
Home Type
- Single Family
Est. Annual Taxes
- $20,563
Year Built
- Built in 1992
Lot Details
- 1.3 Acre Lot
- Lot Dimensions are 155x330
- Property is adjacent to nature preserve
- Property has an invisible fence for dogs
- Landscaped Professionally
- Paved or Partially Paved Lot
- Sprinkler System
- Mature Trees
- Wooded Lot
Parking
- 9 Car Garage
- Second Garage
- Driveway
- Parking Included in Price
Home Design
- English Architecture
- Brick Exterior Construction
- Asphalt Roof
- Concrete Perimeter Foundation
Interior Spaces
- 4,153 Sq Ft Home
- 2-Story Property
- Central Vacuum
- Ceiling Fan
- Skylights
- Wood Burning Fireplace
- Fireplace With Gas Starter
- Window Screens
- Family Room with Fireplace
- Living Room
- Formal Dining Room
- Home Office
- Pull Down Stairs to Attic
- Storm Doors
Kitchen
- Indoor Grill
- Range with Range Hood
- Microwave
- High End Refrigerator
- Dishwasher
- Disposal
Flooring
- Carpet
- Ceramic Tile
- Vinyl
Bedrooms and Bathrooms
- 4 Bedrooms
- 4 Potential Bedrooms
- Walk-In Closet
- Bathroom on Main Level
- 3 Full Bathrooms
- Dual Sinks
- Whirlpool Bathtub
Laundry
- Laundry Room
- Dryer
- Washer
- Sink Near Laundry
- Laundry Chute
Basement
- Basement Fills Entire Space Under The House
- Sump Pump
Outdoor Features
- Spa
- Deck
- Patio
- Shed
- Porch
Location
- Property is near a forest
Schools
- Lockport Township High School
Utilities
- Forced Air Heating and Cooling System
- Heating System Uses Natural Gas
- 200+ Amp Service
- Well
- Multiple Water Heaters
- Gas Water Heater
- Water Purifier
- Water Purifier is Owned
- Water Softener is Owned
- Mechanical Septic System
- TV Antenna
Community Details
- Kensington Estates Subdivision
- Community Lake
Listing and Financial Details
- Homeowner Tax Exemptions
Map
Home Values in the Area
Average Home Value in this Area
Tax History
| Year | Tax Paid | Tax Assessment Tax Assessment Total Assessment is a certain percentage of the fair market value that is determined by local assessors to be the total taxable value of land and additions on the property. | Land | Improvement |
|---|---|---|---|---|
| 2024 | $20,563 | $273,412 | $40,808 | $232,604 |
| 2023 | $20,563 | $247,836 | $36,991 | $210,845 |
| 2022 | $18,739 | $231,406 | $34,539 | $196,867 |
| 2021 | $17,875 | $219,238 | $32,723 | $186,515 |
| 2020 | $17,896 | $211,171 | $31,519 | $179,652 |
| 2019 | $17,071 | $203,146 | $30,321 | $172,825 |
| 2018 | $16,541 | $195,840 | $29,973 | $165,867 |
| 2017 | $16,233 | $190,358 | $29,134 | $161,224 |
| 2016 | $15,871 | $184,009 | $28,162 | $155,847 |
| 2015 | $15,439 | $177,102 | $27,105 | $149,997 |
| 2014 | $15,439 | $173,442 | $26,545 | $146,897 |
| 2013 | $15,439 | $173,442 | $26,545 | $146,897 |
Property History
| Date | Event | Price | Change | Sq Ft Price |
|---|---|---|---|---|
| 07/09/2025 07/09/25 | Price Changed | $849,900 | +13.3% | $205 / Sq Ft |
| 06/20/2025 06/20/25 | For Sale | $749,900 | +64.5% | $181 / Sq Ft |
| 08/16/2018 08/16/18 | Sold | $456,000 | -1.9% | $110 / Sq Ft |
| 06/19/2018 06/19/18 | Pending | -- | -- | -- |
| 06/08/2018 06/08/18 | For Sale | $464,900 | -- | $112 / Sq Ft |
Purchase History
| Date | Type | Sale Price | Title Company |
|---|---|---|---|
| Trustee Deed | $441,000 | Chicago Title | |
| Warranty Deed | $85,000 | Attorneys Title Guaranty Fun | |
| Warranty Deed | $49,000 | -- |
Mortgage History
| Date | Status | Loan Amount | Loan Type |
|---|---|---|---|
| Open | $390,000 | New Conventional | |
| Previous Owner | $34,300 | No Value Available |
Source: Midwest Real Estate Data (MRED)
MLS Number: 12177478
APN: 16-05-22-403-002
- 16604 Pine Hill Dr
- 13721 W 167th St
- 16340 S Alberta Ct
- 16071 S Alissa Ct
- 13750 W 159th St
- 17645 S Parker Rd
- 0 W 159th St
- 12362 W 159th St
- 14414 W 167th St
- 14443 Etchingham Dr
- 1,2 W Rambling Rd
- 0 NW 159th Parker St Unit MRD12445910
- 0B W 159th St
- 14549 W 159th St
- 16208 S Pin Oak Ct
- 15430 Sulky Dr
- 16601 S Windsor Ln Unit T1611
- 16663 S Windsor Ln Unit T1644
- Lot 5 Oak Meadow Ct. Oakmeadow Ct
- 13242 W Chicago Bloomington Trail
- 17727 Mayher Dr
- 14353 S Glen Dr W
- 16551 W Springs Cir
- 14130 Sheffield Dr Unit 202
- 17578 Gilbert Dr Unit 704K
- 15500 Wolf Rd
- 14539 Valleyview Ct
- 17215 S Juniper Dr
- 10650 Dani Ln
- 14158 S Hilltop Ln
- 10600 Alice Mae Ct
- 10610 Alice Mae Ct
- 10604 Alice Mae Ct
- 1033 Ashley Ct S Unit 2D
- 1224 N Cedar Rd Unit R
- 1514 Peachtree Ln
- 930 E North St
- 15018 Huntington Ct
- 15133 Huntington Ct Unit ID1301335P
- 10225 W 151st St Unit ID1301336P
