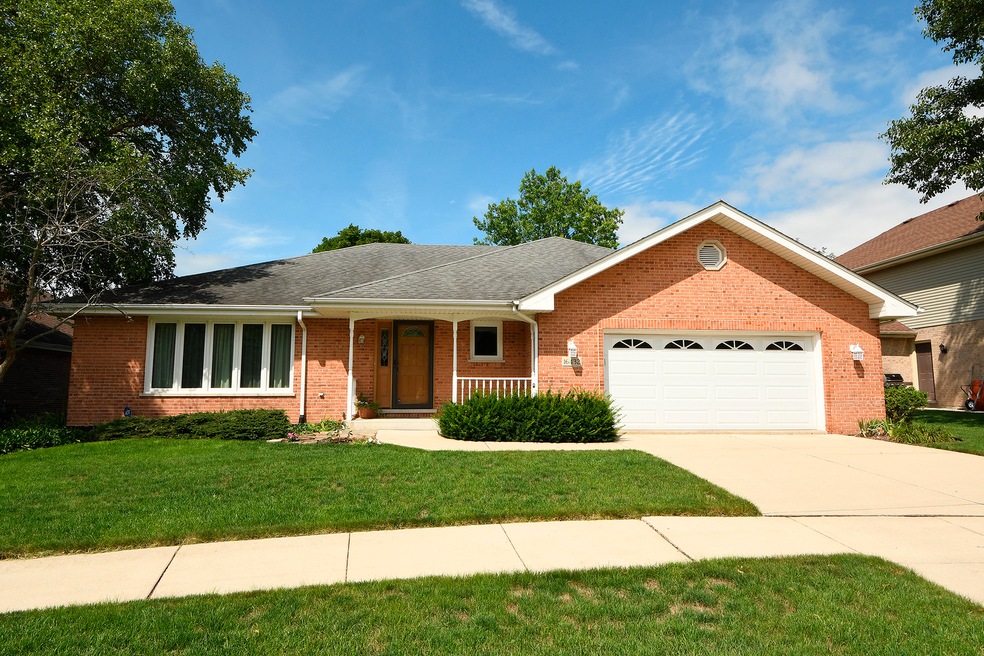
16432 Pear Ave Orland Park, IL 60467
Centennial NeighborhoodHighlights
- Deck
- Recreation Room
- Wood Flooring
- Centennial School Rated A
- Vaulted Ceiling
- L-Shaped Dining Room
About This Home
As of October 2023Great Location for this beautiful red brick 3 Step Ranch-Private Culdesac location with great views of mature trees-Not your typical step ranch-Large Kitchen with Center Island, SS Appliances, Kitchen sink window and Large Breakfast Area-Beamed Cathedral Ceiling in Family Room with Brick Fireplace-Huge Main Level Laundry Room with base and upper cabinets and window-L Shaped Living and Dining Room-Hardwood Floors on Main Level-3 Steps up to Bedrooms-Master Bedroom has Walk-In Closet, Hardwood Flooring, Oversized Window and Private Bath with Tub and Seperate Shower-Finished Recreation Room in Basement and large storage area-2-1/2 car attached finished garage with coated floor-Oversized Deck off Breakfast area-Covered Front Porch at Entry-Concrete Driveway-Easy to show-Immediate Occupancy
Last Agent to Sell the Property
Village Realty, Inc. License #471011601 Listed on: 08/11/2023

Home Details
Home Type
- Single Family
Est. Annual Taxes
- $6,397
Year Built
- Built in 1992
Parking
- 2 Car Attached Garage
- Garage Door Opener
- Parking Included in Price
Home Design
- Step Ranch
- Asphalt Roof
- Concrete Perimeter Foundation
Interior Spaces
- 2,224 Sq Ft Home
- 1.5-Story Property
- Vaulted Ceiling
- Ceiling Fan
- Entrance Foyer
- Family Room
- Living Room
- L-Shaped Dining Room
- Recreation Room
- Storage Room
- Wood Flooring
Kitchen
- Breakfast Bar
- Range
- Microwave
- Dishwasher
Bedrooms and Bathrooms
- 3 Bedrooms
- 3 Potential Bedrooms
- Walk-In Closet
Laundry
- Laundry Room
- Laundry on main level
- Dryer
- Washer
Partially Finished Basement
- Partial Basement
- Sump Pump
- Crawl Space
Utilities
- Forced Air Heating and Cooling System
- Heating System Uses Natural Gas
- Lake Michigan Water
- Gas Water Heater
Additional Features
- Deck
- Cul-De-Sac
Listing and Financial Details
- Senior Tax Exemptions
- Homeowner Tax Exemptions
- Senior Freeze Tax Exemptions
Ownership History
Purchase Details
Home Financials for this Owner
Home Financials are based on the most recent Mortgage that was taken out on this home.Similar Homes in the area
Home Values in the Area
Average Home Value in this Area
Purchase History
| Date | Type | Sale Price | Title Company |
|---|---|---|---|
| Warranty Deed | $325,000 | Attorneys Title Guaranty Fun |
Mortgage History
| Date | Status | Loan Amount | Loan Type |
|---|---|---|---|
| Previous Owner | $75,000 | Credit Line Revolving | |
| Previous Owner | $140,000 | Unknown | |
| Previous Owner | $127,000 | Unknown |
Property History
| Date | Event | Price | Change | Sq Ft Price |
|---|---|---|---|---|
| 10/13/2023 10/13/23 | Sold | $450,000 | -4.2% | $202 / Sq Ft |
| 09/27/2023 09/27/23 | Pending | -- | -- | -- |
| 09/12/2023 09/12/23 | Price Changed | $469,900 | -2.1% | $211 / Sq Ft |
| 08/11/2023 08/11/23 | For Sale | $479,900 | +47.7% | $216 / Sq Ft |
| 06/01/2016 06/01/16 | Sold | $325,000 | -4.4% | $146 / Sq Ft |
| 04/11/2016 04/11/16 | Pending | -- | -- | -- |
| 04/07/2016 04/07/16 | For Sale | $339,900 | -- | $153 / Sq Ft |
Tax History Compared to Growth
Tax History
| Year | Tax Paid | Tax Assessment Tax Assessment Total Assessment is a certain percentage of the fair market value that is determined by local assessors to be the total taxable value of land and additions on the property. | Land | Improvement |
|---|---|---|---|---|
| 2024 | $8,262 | $42,001 | $6,563 | $35,438 |
| 2023 | $6,804 | $42,001 | $6,563 | $35,438 |
| 2022 | $6,804 | $31,102 | $5,391 | $25,711 |
| 2021 | $6,397 | $31,100 | $5,390 | $25,710 |
| 2020 | $6,058 | $31,100 | $5,390 | $25,710 |
| 2019 | $6,420 | $32,707 | $4,921 | $27,786 |
| 2018 | $6,217 | $32,707 | $4,921 | $27,786 |
| 2017 | $6,237 | $32,707 | $4,921 | $27,786 |
| 2016 | $6,608 | $28,895 | $4,453 | $24,442 |
| 2015 | $6,511 | $28,895 | $4,453 | $24,442 |
| 2014 | $6,427 | $28,895 | $4,453 | $24,442 |
| 2013 | $6,769 | $32,027 | $4,453 | $27,574 |
Agents Affiliated with this Home
-
Cindy Nelson Katsenes

Seller's Agent in 2023
Cindy Nelson Katsenes
Village Realty, Inc.
(708) 774-1444
2 in this area
63 Total Sales
-
Angela Walker

Buyer's Agent in 2023
Angela Walker
Angela Walker Homes Real Estate Group
(708) 384-6151
1 in this area
170 Total Sales
-
Kathy O'Radnik

Seller's Agent in 2016
Kathy O'Radnik
RE/MAX
(708) 209-7520
41 Total Sales
-
Sue Byrnes
S
Buyer's Agent in 2016
Sue Byrnes
Coldwell Banker Realty
(708) 860-8878
Map
Source: Midwest Real Estate Data (MRED)
MLS Number: 11855173
APN: 27-20-307-058-0000
- 16546 Pear Ave
- 16540 Pear Ave
- 16464 Nottingham Ct Unit 19
- 16620 Grants Trail
- 10700 165th St
- 16629 Grants Trail
- 16229 Coleman Dr
- 11048 Saratoga Dr
- 16400 Lee Ave
- 16629 Orange Ave
- 16516 Timber Trail
- 10937 Saffron Ct
- 16230 107th Ave
- 10630 Churchill Dr
- 16829 Sheridans Trail
- 16705 Wolf Rd
- 11156 Karen Dr
- 10595 W 167th St
- 16840 Highbush Rd
- 16924 Yearling Crossing Dr
