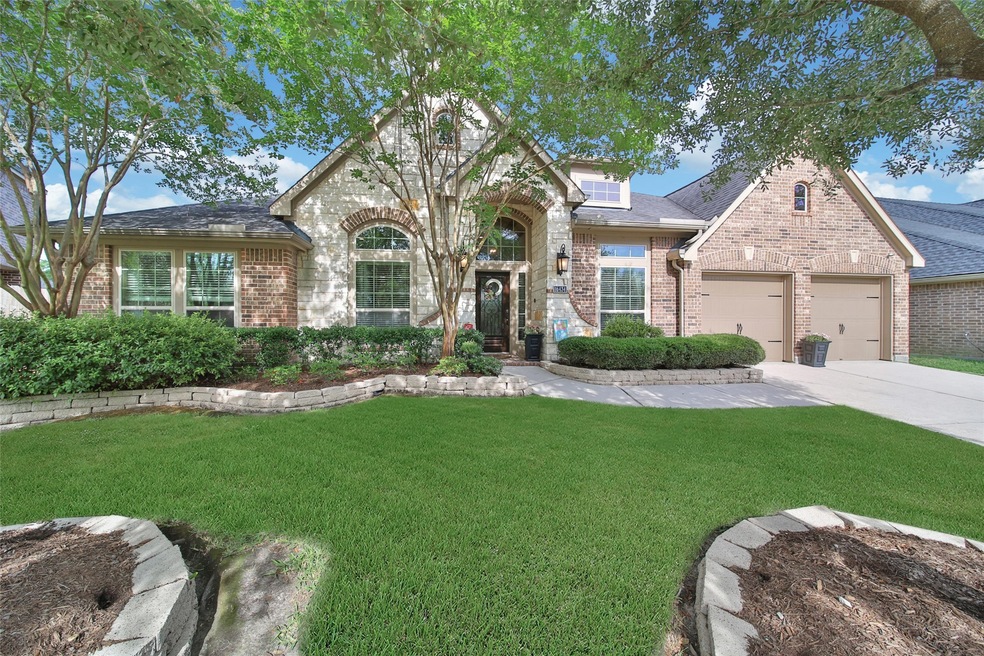
16434 Sawyer Knoll Ln Houston, TX 77044
Lake Houston NeighborhoodHighlights
- Fitness Center
- Home Theater
- Clubhouse
- Summer Creek High School Rated A-
- In Ground Pool
- Deck
About This Home
As of June 2025Experience luxurious living in this expansive 3,079 sq. ft. single-story home, designed for both relaxation and entertaining, featuring a 3-car tandem garage for ample parking and storage. Step through the grand entry with soaring 12–13 ft. ceilings into a thoughtfully designed floor plan. A versatile office and elegant formal dining room set the tone for sophisticated living. Three secondary bedrooms include a shared full bath and a private ensuite, while the tranquil primary suite at the rear offers serene views of the sparkling in-ground pool. The open-concept family room seamlessly connects to the island kitchen with a breakfast bar and oversized breakfast room. A dedicated media room with custom cabinetry enhances the entertainment experience. Step outside to an extra-long oversized patio, lush green space, custom fireplace and a pool house featuring a bathroom, storage, and changing area. This home effortlessly blends luxury and functionality—schedule your private tour today!
Home Details
Home Type
- Single Family
Est. Annual Taxes
- $11,226
Year Built
- Built in 2012
Lot Details
- 9,624 Sq Ft Lot
- Cul-De-Sac
- Back Yard Fenced and Side Yard
HOA Fees
- $77 Monthly HOA Fees
Parking
- 3 Car Attached Garage
- Tandem Garage
Home Design
- Traditional Architecture
- Brick Exterior Construction
- Slab Foundation
- Composition Roof
Interior Spaces
- 3,079 Sq Ft Home
- 1-Story Property
- Ceiling Fan
- 2 Fireplaces
- Wood Burning Fireplace
- Gas Log Fireplace
- Formal Entry
- Family Room Off Kitchen
- Breakfast Room
- Dining Room
- Home Theater
- Home Office
- Utility Room
- Fire and Smoke Detector
Kitchen
- Breakfast Bar
- Gas Oven
- Gas Cooktop
- Microwave
- Ice Maker
- Dishwasher
- Kitchen Island
- Granite Countertops
- Disposal
Bedrooms and Bathrooms
- 4 Bedrooms
- Double Vanity
- Soaking Tub
- Bathtub with Shower
- Separate Shower
Pool
- In Ground Pool
- Gunite Pool
Outdoor Features
- Deck
- Patio
- Outdoor Fireplace
Schools
- Lakeshore Elementary School
- Autumn Ridge Middle School
- Summer Creek High School
Utilities
- Central Heating and Cooling System
- Heating System Uses Gas
- Water Softener is Owned
Listing and Financial Details
- Exclusions: black tool cabinets (garage/on wall)
Community Details
Overview
- Association fees include clubhouse, recreation facilities
- Lakeshore Community Association, Phone Number (281) 458-3345
- Built by Perry Homes
- Lakeshore Sec 11 Subdivision
Amenities
- Clubhouse
Recreation
- Tennis Courts
- Fitness Center
- Community Pool
- Park
- Trails
Ownership History
Purchase Details
Home Financials for this Owner
Home Financials are based on the most recent Mortgage that was taken out on this home.Purchase Details
Home Financials for this Owner
Home Financials are based on the most recent Mortgage that was taken out on this home.Similar Homes in the area
Home Values in the Area
Average Home Value in this Area
Purchase History
| Date | Type | Sale Price | Title Company |
|---|---|---|---|
| Warranty Deed | -- | First American Title | |
| Warranty Deed | -- | None Available |
Mortgage History
| Date | Status | Loan Amount | Loan Type |
|---|---|---|---|
| Previous Owner | $219,027 | New Conventional | |
| Previous Owner | $219,733 | New Conventional |
Property History
| Date | Event | Price | Change | Sq Ft Price |
|---|---|---|---|---|
| 06/26/2025 06/26/25 | Sold | -- | -- | -- |
| 06/11/2025 06/11/25 | Pending | -- | -- | -- |
| 05/22/2025 05/22/25 | For Sale | $505,000 | -- | $164 / Sq Ft |
Tax History Compared to Growth
Tax History
| Year | Tax Paid | Tax Assessment Tax Assessment Total Assessment is a certain percentage of the fair market value that is determined by local assessors to be the total taxable value of land and additions on the property. | Land | Improvement |
|---|---|---|---|---|
| 2024 | $9,383 | $477,511 | $73,462 | $404,049 |
| 2023 | $9,383 | $489,374 | $45,709 | $443,665 |
| 2022 | $9,925 | $393,038 | $45,709 | $347,329 |
| 2021 | $9,653 | $337,157 | $45,709 | $291,448 |
| 2020 | $10,100 | $331,922 | $45,709 | $286,213 |
| 2019 | $10,328 | $323,458 | $45,709 | $277,749 |
| 2018 | $4,463 | $318,620 | $45,709 | $272,911 |
| 2017 | $10,448 | $335,741 | $45,709 | $290,032 |
| 2016 | $9,498 | $296,539 | $45,709 | $250,830 |
| 2015 | $8,646 | $296,539 | $45,709 | $250,830 |
| 2014 | $8,646 | $276,034 | $45,709 | $230,325 |
Agents Affiliated with this Home
-
Nikiea Jacquet
N
Seller's Agent in 2025
Nikiea Jacquet
JLA Realty
(318) 406-9448
5 in this area
10 Total Sales
-
Robin Van Zant

Buyer's Agent in 2025
Robin Van Zant
Douglas Elliman Real Estate
(713) 626-3930
1 in this area
62 Total Sales
Map
Source: Houston Association of REALTORS®
MLS Number: 56927037
APN: 1328030010035
- 13409 Clayton Lake Ln
- 13519 Brant Grove Ln
- 13607 Breakwater Path Loop
- 13411 Lake Willoughby Ln
- 13307 Lake Chesdin Rd
- 13723 Playa Lucia Ct
- 16211 Florida View Ln
- 13414 Lake Chesdin Rd
- 13722 Playa Lucia Ct
- 13618 Lake Michigan Ave
- 16226 Breakwater Path Dr
- 16014 Verdi Way Ct
- 13815 Lake Livingston Dr
- 16011 Maple Shores Dr
- 13811 Sugar Dock Ct
- 16918 Lake Willowby Ln
- 16918 Cherokee Lake Ln
- 13842 Lake Livingston Dr
- 16010 Maple Shores Dr
- 13011 Baldwin Hill Ct






