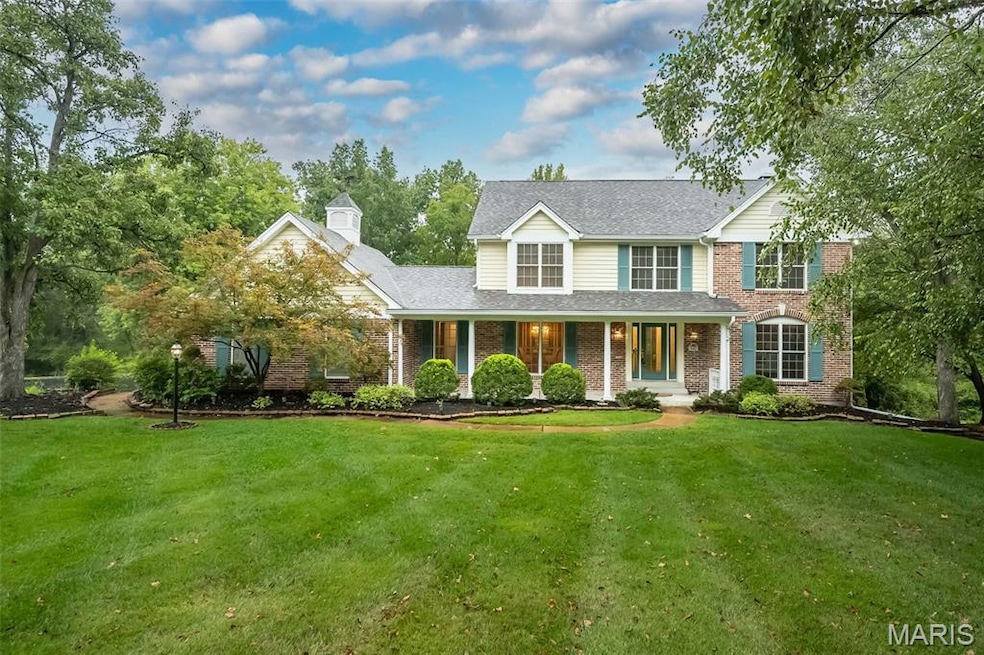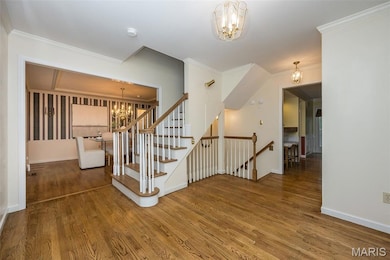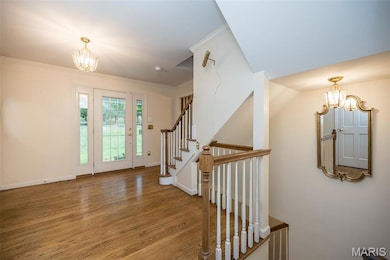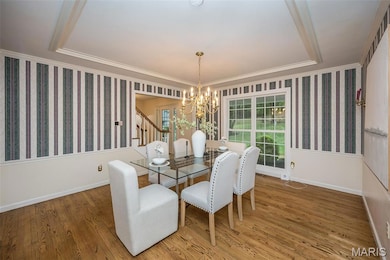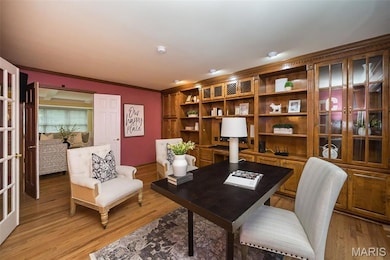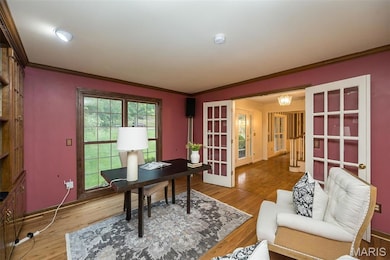16434 Wilson Creek Ct Chesterfield, MO 63005
Estimated payment $5,088/month
Highlights
- 0.82 Acre Lot
- Deck
- Family Room with Fireplace
- Kehrs Mill Elementary Rated A
- Secluded Lot
- Partially Wooded Lot
About This Home
Nestled in highly sought-after Manors at Clarkson Valley, this gracious 2-story home offers charm & quality features on a beautifully landscaped .82-acre lot. Located in an enclave of 36 homes, each on acre-density lots, this property combines privacy w/ community appeal. Step into a welcoming foyer w/ rich hard wood floors that flow through the main level. The family room features a fireplace w/ a gas starter & a bay window that fills the space w/ natural light. The breakfast room also boasts a bay window & overlooks the stunning backyard. Enjoy outdoor living w/ a newly updated deck & a spacious aggregate patio—perfect for entertaining or relaxing. Upstairs, the primary suite includes a fireplace w/ gas starter, a large walk-in closet, & an updated en-suite bath. 3 additional bedrooms offer hard wood floors in 2 rooms & new carpet in the 3rd. The updated hall bath features a heated floor for added comfort. Hardwood stairs lead to the upper level, while the walk-out lower level is fully finished w/ built-in shelving, a full bath, & flexible space for a possible fifth bedroom, workout room, or home office. Updates include: Roof (7-2025) Water heater 11-2023, Daikin HVAC system 2020, Bali blinds 11-2021, Ring security system w/ mobile access 4-2020.
Listing Agent
Coldwell Banker Realty - Gundaker License #1999032585 Listed on: 09/25/2025

Home Details
Home Type
- Single Family
Est. Annual Taxes
- $8,167
Year Built
- Built in 1986
Lot Details
- 0.82 Acre Lot
- Cul-De-Sac
- Landscaped
- Secluded Lot
- Irregular Lot
- Gentle Sloping Lot
- Front and Back Yard Sprinklers
- Partially Wooded Lot
- Few Trees
- Private Yard
HOA Fees
- $50 Monthly HOA Fees
Parking
- 2 Car Attached Garage
- Side Facing Garage
- Garage Door Opener
- Driveway
Home Design
- Traditional Architecture
- Brick Veneer
- Pitched Roof
- Shingle Roof
- Architectural Shingle Roof
- Concrete Perimeter Foundation
Interior Spaces
- 3-Story Property
- Bar
- Historic or Period Millwork
- Crown Molding
- Wood Burning Fireplace
- Gas Log Fireplace
- Double Pane Windows
- Insulated Windows
- Window Treatments
- Window Screens
- Sliding Doors
- Atrium Doors
- Entrance Foyer
- Family Room with Fireplace
- 3 Fireplaces
- Breakfast Room
- Formal Dining Room
Bedrooms and Bathrooms
- 4 Bedrooms
- Walk-In Closet
- Separate Shower
Laundry
- Laundry Room
- Laundry on main level
Partially Finished Basement
- Walk-Out Basement
- Basement Fills Entire Space Under The House
- Interior and Exterior Basement Entry
- 9 Foot Basement Ceiling Height
- Fireplace in Basement
- Bedroom in Basement
- Finished Basement Bathroom
- Basement Storage
Home Security
- Carbon Monoxide Detectors
- Fire and Smoke Detector
Outdoor Features
- Deck
- Patio
Schools
- Kehrs Mill Elem. Elementary School
- Crestview Middle School
- Marquette Sr. High School
Utilities
- Forced Air Heating and Cooling System
- Heating System Uses Natural Gas
- 220 Volts
- Gas Water Heater
Community Details
- Association fees include common area maintenance, snow removal
- Manors At Clarkson Valley Association
- Built by DeShetler Homes
Listing and Financial Details
- Assessor Parcel Number 20T-41-0042
Map
Home Values in the Area
Average Home Value in this Area
Tax History
| Year | Tax Paid | Tax Assessment Tax Assessment Total Assessment is a certain percentage of the fair market value that is determined by local assessors to be the total taxable value of land and additions on the property. | Land | Improvement |
|---|---|---|---|---|
| 2025 | $8,167 | $131,240 | $60,480 | $70,760 |
| 2024 | $8,167 | $113,010 | $28,420 | $84,590 |
| 2023 | $8,167 | $113,010 | $28,420 | $84,590 |
| 2022 | $7,257 | $95,820 | $36,440 | $59,380 |
| 2021 | $7,218 | $95,820 | $36,440 | $59,380 |
| 2020 | $7,470 | $95,750 | $32,570 | $63,180 |
| 2019 | $7,428 | $95,750 | $32,570 | $63,180 |
| 2018 | $7,255 | $88,170 | $21,000 | $67,170 |
| 2017 | $7,094 | $88,170 | $21,000 | $67,170 |
| 2016 | $7,146 | $85,370 | $21,000 | $64,370 |
| 2015 | $6,999 | $85,370 | $21,000 | $64,370 |
| 2014 | $7,581 | $90,400 | $19,490 | $70,910 |
Property History
| Date | Event | Price | List to Sale | Price per Sq Ft |
|---|---|---|---|---|
| 11/19/2025 11/19/25 | Pending | -- | -- | -- |
| 10/31/2025 10/31/25 | Price Changed | $825,000 | -5.7% | $206 / Sq Ft |
| 09/25/2025 09/25/25 | For Sale | $875,000 | -- | $218 / Sq Ft |
Source: MARIS MLS
MLS Number: MIS25061500
APN: 20T-41-0042
- 1816 Parsonage Dr
- 2239 Samuel Stuart Ct
- 2248 Ridgley Woods Dr
- 2209 Ridgley Woods Dr
- 6 Chippenham Ln
- 16094 Meadow Oak Dr
- 15921 Picardy Crest Ct
- 2428 Powders Mill Dr
- 16446 Dapple Gray Ct
- 2202 White Cedar Ct
- 1910 Walden Pond Ct
- 34 Picardy Hill Dr
- 409 Griffith Ln
- 15795 Scenic Green Ct
- 1991 Chesterfield Ridge Cir
- 1255 Walnut Hill Farm Dr
- 15740 Tambour Ct
- 2167 Wildwood Meadows Ct
- 375 Griffith Ln
- 15924 Woodlet Way Ct
