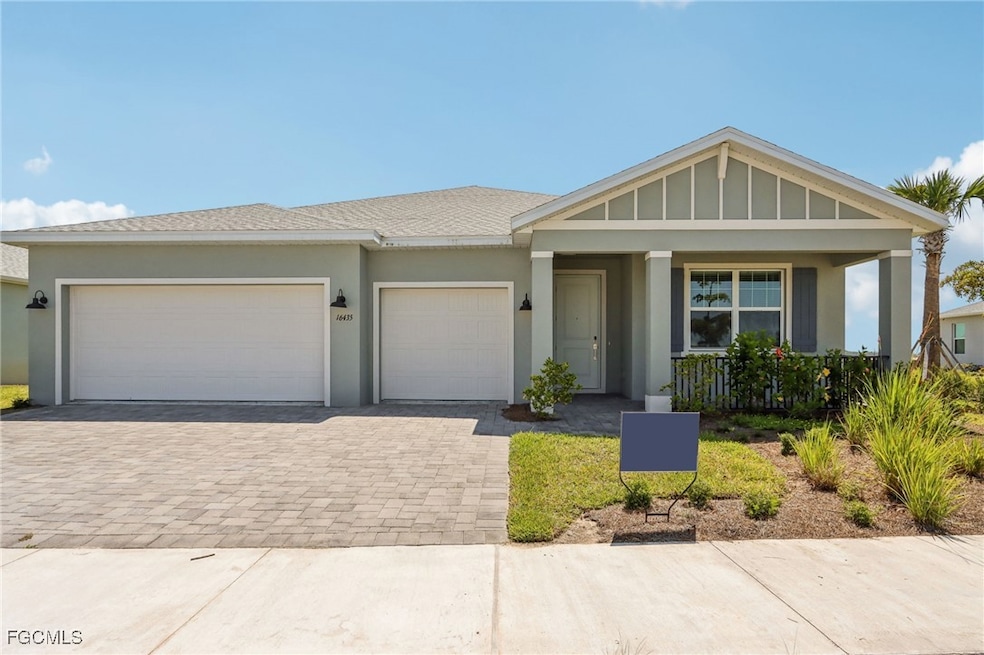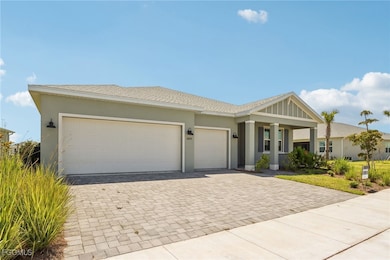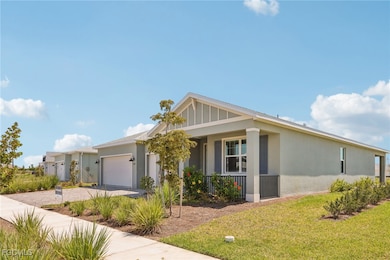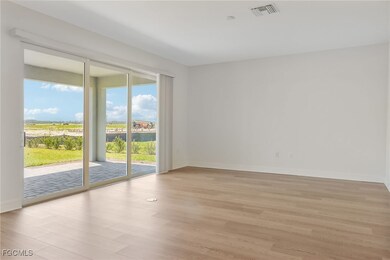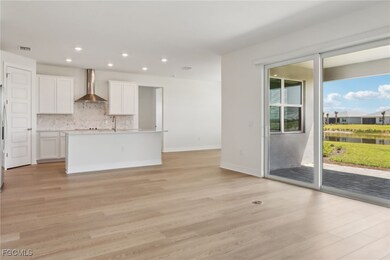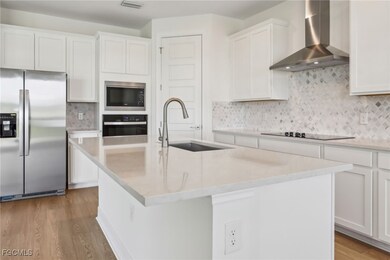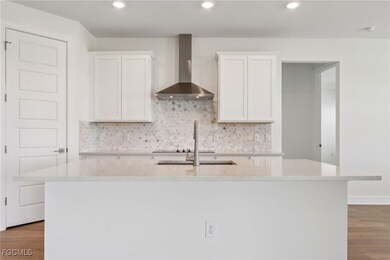16435 Marsh Ln Punta Gorda, FL 33982
Babcock Ranch NeighborhoodEstimated payment $3,065/month
Highlights
- New Construction
- Clubhouse
- Community Pool
- Gated Community
- Great Room
- Shutters
About This Home
Brand new, energy-efficient home available now! This home features a spacious 3-car garage and oversized laundry room that is great for extra storage. The flex room can be used as a hobby room or bonus area. Enjoy entertaining outdoors on the covered lanai. Crescent Lakes - Signature Series will offer a gated community of single-family homes many with lake and preserve views in the solar-powered master-planned community Babcock Ranch. Each single-story home will feature a 3-car garage and will be built with the innovative, energy-efficient features that Meritage Homes is known for. Homeowners will have access to a private amenity center with a pool, cabana, pickleball courts, and sports courts. Each of our homes is built with innovative, energy-efficient features designed to help you enjoy more savings, better health, real comfort and peace of mind.
Home Details
Home Type
- Single Family
Est. Annual Taxes
- $3,873
Year Built
- Built in 2024 | New Construction
Lot Details
- 4,356 Sq Ft Lot
- Lot Dimensions are 130 x 50 x 50 x 130
- East Facing Home
- Rectangular Lot
HOA Fees
Parking
- 3 Car Attached Garage
- Garage Door Opener
Home Design
- Shingle Roof
- Stucco
Interior Spaces
- 2,181 Sq Ft Home
- 1-Story Property
- Tray Ceiling
- Shutters
- Double Hung Windows
- Great Room
- Open Floorplan
Kitchen
- Range
- Microwave
- Dishwasher
- Kitchen Island
Flooring
- Carpet
- Tile
Bedrooms and Bathrooms
- 4 Bedrooms
- 3 Full Bathrooms
- Shower Only
- Separate Shower
Laundry
- Laundry Room
- Dryer
Utilities
- Central Heating and Cooling System
- Underground Utilities
- Cable TV Available
Listing and Financial Details
- Tax Lot 2613
- Assessor Parcel Number 422628200033
Community Details
Overview
- Association fees include internet
- Association Phone (941) 676-7191
- Crescent Lakes Subdivision
Amenities
- Restaurant
- Clubhouse
Recreation
- Community Pool
- Dog Park
Security
- Gated Community
Map
Home Values in the Area
Average Home Value in this Area
Tax History
| Year | Tax Paid | Tax Assessment Tax Assessment Total Assessment is a certain percentage of the fair market value that is determined by local assessors to be the total taxable value of land and additions on the property. | Land | Improvement |
|---|---|---|---|---|
| 2023 | -- | -- | -- | -- |
Property History
| Date | Event | Price | List to Sale | Price per Sq Ft | Prior Sale |
|---|---|---|---|---|---|
| 10/22/2025 10/22/25 | Sold | $455,280 | 0.0% | $209 / Sq Ft | View Prior Sale |
| 10/18/2025 10/18/25 | Off Market | $455,280 | -- | -- | |
| 10/03/2025 10/03/25 | Price Changed | $455,280 | -4.0% | $209 / Sq Ft | |
| 08/30/2025 08/30/25 | Price Changed | $474,280 | +10.5% | $217 / Sq Ft | |
| 07/01/2024 07/01/24 | For Sale | $429,280 | -- | $197 / Sq Ft |
Source: Florida Gulf Coast Multiple Listing Service
MLS Number: 2025015576
APN: 422628200033
- 16420 Seven Lakes Ave
- 44440 Cable Creek Dr
- 16245 Wax Myrtle St
- 15868 Elina Sky Dr
- 43865 Blue Heron Ln
- 43800 Blue Heron Ln
- 16312 Palmetto St
- 16409 Palmetto St
- 16216 Palmetto St
- 43784 Sparrow Dr
- 16209 Palmetto St
- 43669 Sparrow Dr
- 43613 Sparrow Dr
- 43226 Greenway Blvd
- 15999 Grassland Ln Unit 3221
- 15916 Cranes Marsh Ct
- 16000 Grassland Ln Unit 3122
- 16000 Grassland Ln Unit 3116
- 16000 Grassland Ln Unit 3127
- 43977 Boardwalk Loop Unit 2338
