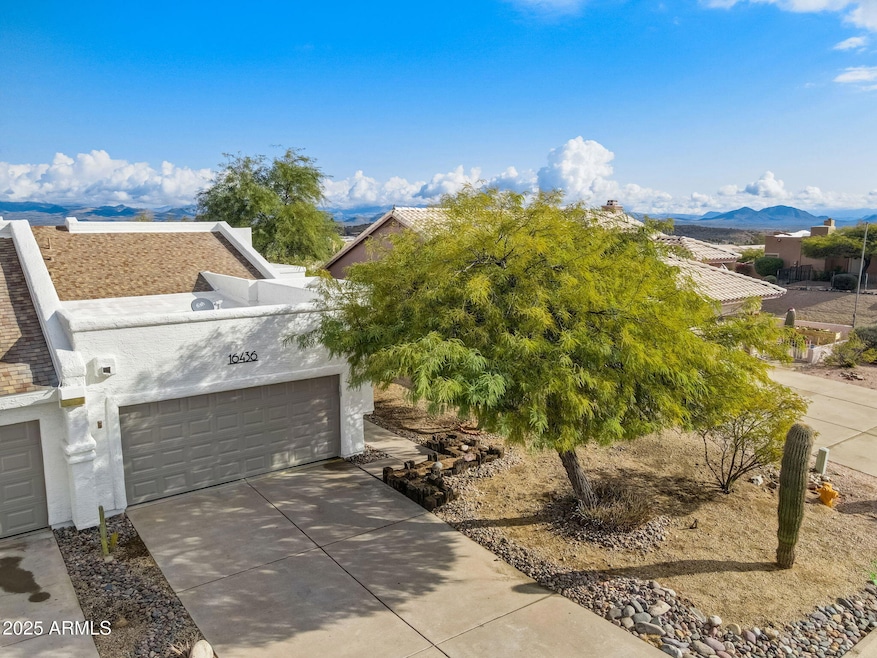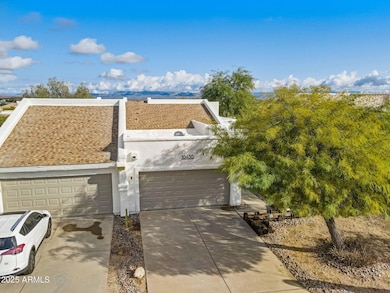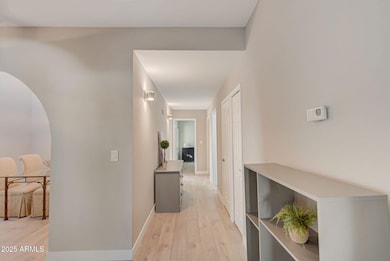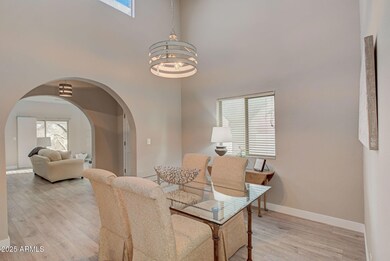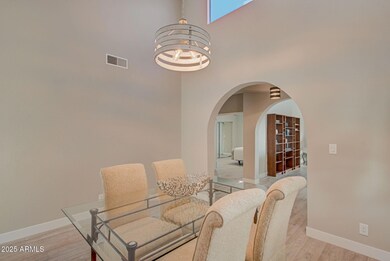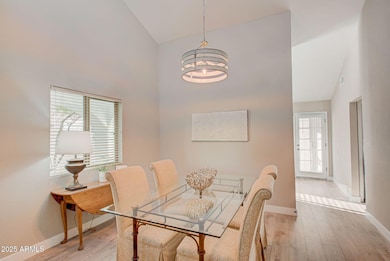16436 E Desert Sage Dr Unit A Fountain Hills, AZ 85268
Highlights
- Mountain View
- Vaulted Ceiling
- Covered patio or porch
- Fountain Hills Middle School Rated A-
- No HOA
- Double Pane Windows
About This Home
Don't miss this wonderful opportunity to lease a beautifully remodeled single level home. This 2-bedroom, 2-bathroom residence is located just minutes from the heart of Fountain Hills. This light-filled home boasts vaulted ceilings, an open layout, and stylish upgrades throughout. The generous square footage allows for flexibiliy with furniture placement.
Enjoy almost new plank laminate flooring, fresh paint, and new dual-pane windows with upgraded window coverings. The kitchen is outfitted with stainless steel appliances, upgraded cabinetry, and modern finishes. A cozy new fireplace adds charm to the spacious living area... See more The generously sized primary suite includes a large bedroom and an en-suite bath featuring dual vanities and upgraded cabinetry. Both bathrooms have been refreshed with new fixtures and finishes. The second bedroom offers flexible use as a guest room, home office, or second dedicated bedroom.
Additional features include an in-unit laundry room with washer and dryer, a covered patio with mountain views, and a beautifully landscaped backyard. Mature desert landscaping and shade trees create a relaxing outdoor space. The attached two-car garage provides ample parking and storage.
Located within walking distance to grocery stores, restaurants, Fountain Park, the community center, and the library, this home offers both convenience and comfort in a prime Fountain Hills location.
Please note: Photos shown are from Unit B, which shares the same floor plan and similar finishes. Owners are licensed Arizona Realtors and related to the listing agent.
Property Details
Home Type
- Multi-Family
Est. Annual Taxes
- $1,945
Year Built
- Built in 1985
Lot Details
- 9,993 Sq Ft Lot
- 1 Common Wall
- Desert faces the front and back of the property
- Block Wall Fence
- Sprinklers on Timer
Parking
- 2 Car Garage
Home Design
- Patio Home
- Property Attached
- Wood Frame Construction
- Composition Roof
- Built-Up Roof
- Stucco
Interior Spaces
- 1,651 Sq Ft Home
- 1-Story Property
- Vaulted Ceiling
- Ceiling Fan
- Double Pane Windows
- Living Room with Fireplace
- Vinyl Flooring
- Mountain Views
- Built-In Microwave
Bedrooms and Bathrooms
- 2 Bedrooms
- Primary Bathroom is a Full Bathroom
- 2 Bathrooms
- Double Vanity
Laundry
- Laundry in unit
- Dryer
- Washer
Accessible Home Design
- No Interior Steps
Outdoor Features
- Covered patio or porch
- Outdoor Storage
Schools
- Mcdowell Mountain Elementary School
- Fountain Hills Middle School
- Fountain Hills High School
Utilities
- Central Air
- Heating Available
Listing and Financial Details
- Property Available on 7/1/25
- 12-Month Minimum Lease Term
- Legal Lot and Block 33 / 1
- Assessor Parcel Number 176-05-277
Community Details
Overview
- No Home Owners Association
- Fountain Hills Arizona Final Plat No 206 Subdivision
Pet Policy
- No Pets Allowed
Map
Source: Arizona Regional Multiple Listing Service (ARMLS)
MLS Number: 6872280
APN: 176-05-277
- 16406 E Crystal Ridge Dr
- 16545 E Gunsight Dr Unit 213
- 12029 N Fountain Hills Blvd Unit 1&2
- 12635 N La Montana Dr Unit 8
- 12635 N La Montana Dr Unit 17
- 12635 N La Montana Dr Unit 5
- 16657 E Gunsight Dr Unit 181
- 16657 E Gunsight Dr Unit 233
- 16800 E El Lago Blvd Unit 2076
- 16800 E El Lago Blvd Unit 2003
- 16800 E El Lago Blvd Unit 2062
- 16724 E Gunsight Dr Unit 120
- 16739 E El Lago Blvd Unit 202
- 16739 E El Lago Blvd Unit 103
- 16525 E Avenue of the Fountains Unit 201
- 16141 E Thistle Dr
- 16807 E Gunsight Dr Unit B18
- 16538 E Westwind Ct Unit 51
- 16113 E Andrew Dr
- 12438 N Saguaro Blvd Unit 108
- 16453 E Segundo Dr Unit 1
- 16453 E Segundo Dr Unit 2
- 12609 N La Montana Dr Unit 204
- 16545 E Gunsight Dr Unit 212
- 12213 N Chama Dr Unit 2
- 12213 N Chama Dr Unit 1
- 16615 E Gunsight Dr Unit 108
- 13017 N Northstar Dr Unit 169
- 16657 E Gunsight Dr Unit 264
- 16800 E El Lago Blvd Unit 2064
- 16800 E El Lago Blvd Unit 2046
- 16800 E El Lago Blvd Unit 1044
- 16800 E El Lago Blvd Unit 2057
- 16724 E Gunsight Dr Unit 223
- 16715 E El Lago Blvd Unit 214
- 16715 E El Lago Blvd Unit 107
- 13103 N Northstar Dr Unit 161
- 16525 E Avenue of the Fountains Unit 101
- 16807 E Gunsight Dr Unit B11
- 16807 E Gunsight Dr Unit B14
