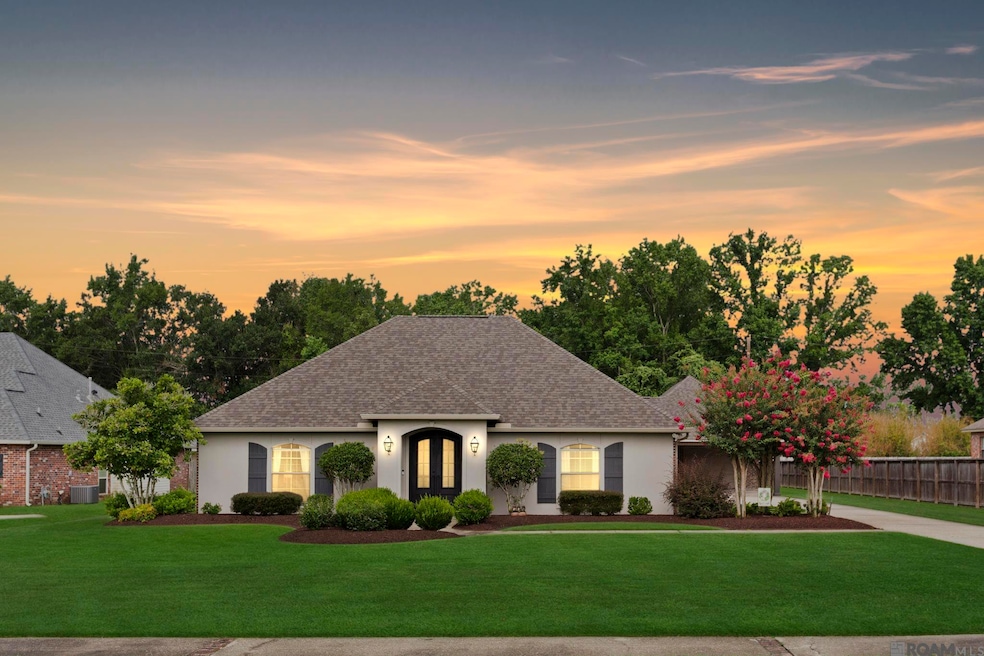
16437 Wesley Evans Rd Prairieville, LA 70769
Estimated payment $2,413/month
Highlights
- Spa
- 0.51 Acre Lot
- Covered Patio or Porch
- Galvez Primary School Rated A
- Traditional Architecture
- Stainless Steel Appliances
About This Home
Your Prairieville Dream Home Awaits! Looking for space, style, and serious upgrades? This meticulously maintained 3-bedroom, 2.5-bath beauty in the sought after Prairieville school district checks every box and then some! Sitting pretty on half an acre, this home offers the perfect blend of comfort and convenience, with NO flood insurance required. Step inside to find a stunning iron front door, new energy efficient windows, and gorgeous natural light pouring into every room. The open living space flows effortlessly, ideal for hosting or relaxing. Outside? It gets even better. Enjoy 4 car covered parking AND a massive 20 x 30 workshop perfect for your toys, tools, or even your side hustle. With a brand new roof, tankless water heater, gutters, and lush landscaping, all the big-ticket items are DONE. Just move in and start living the good life. This is more than a home it’s a rare find in Prairieville. Don't miss your chance to own this slice of perfection!
Home Details
Home Type
- Single Family
Est. Annual Taxes
- $2,148
Year Built
- Built in 2003
Lot Details
- 0.51 Acre Lot
- Lot Dimensions are 100 x 220
- Landscaped with Trees
Home Design
- Traditional Architecture
- Brick Exterior Construction
- Slab Foundation
- Shingle Roof
Interior Spaces
- 2,071 Sq Ft Home
- 1-Story Property
- Crown Molding
- Tray Ceiling
- Ceiling height of 9 feet or more
- Ceiling Fan
- Gas Log Fireplace
- Drapes & Rods
- Washer and Dryer Hookup
Kitchen
- Breakfast Bar
- Oven or Range
- Gas Cooktop
- Range Hood
- Dishwasher
- Stainless Steel Appliances
Flooring
- Carpet
- Ceramic Tile
Bedrooms and Bathrooms
- 3 Bedrooms
- En-Suite Bathroom
- Double Vanity
- Spa Bath
- Separate Shower
Parking
- 4 Parking Spaces
- Carport
- Driveway
- Assigned Parking
Outdoor Features
- Spa
- Covered Patio or Porch
- Exterior Lighting
- Separate Outdoor Workshop
- Outdoor Storage
- Rain Gutters
Utilities
- Cooling Available
- Heating Available
- Tankless Water Heater
Community Details
- Magnolia Run Subdivision
Map
Home Values in the Area
Average Home Value in this Area
Tax History
| Year | Tax Paid | Tax Assessment Tax Assessment Total Assessment is a certain percentage of the fair market value that is determined by local assessors to be the total taxable value of land and additions on the property. | Land | Improvement |
|---|---|---|---|---|
| 2024 | $2,148 | $28,580 | $5,000 | $23,580 |
| 2023 | $1,897 | $26,070 | $5,000 | $21,070 |
| 2022 | $2,663 | $26,070 | $5,000 | $21,070 |
| 2021 | $2,663 | $26,070 | $5,000 | $21,070 |
| 2020 | $2,735 | $26,070 | $5,000 | $21,070 |
| 2019 | $2,544 | $24,070 | $3,000 | $21,070 |
| 2018 | $2,515 | $21,070 | $0 | $21,070 |
| 2017 | $2,515 | $21,070 | $0 | $21,070 |
| 2015 | $2,054 | $18,540 | $0 | $18,540 |
| 2014 | $2,053 | $19,540 | $1,000 | $18,540 |
Property History
| Date | Event | Price | Change | Sq Ft Price |
|---|---|---|---|---|
| 07/15/2025 07/15/25 | Pending | -- | -- | -- |
| 07/01/2025 07/01/25 | For Sale | $410,000 | -- | $198 / Sq Ft |
Mortgage History
| Date | Status | Loan Amount | Loan Type |
|---|---|---|---|
| Closed | $236,000 | New Conventional |
Similar Homes in Prairieville, LA
Source: Greater Baton Rouge Association of REALTORS®
MLS Number: 2025012253
APN: 20006-279
- 17068 Louisiana 933
- 17164 Louisiana 933
- 16297 Beech St
- 41037 Galvez Trails Blvd
- 16303 Fort Jackson St
- 42136 Jamie Rd
- 16384 Anna Belle Dr
- 16507 Anna Belle Dr
- 40475 Pearl Rd
- 40444 Thomas Ave
- 41411 Merritt Evans Rd
- 41520 Merritt Evans Rd
- 18158 Louisiana 933
- 40414 Champagne Ave
- 40400 Abby James Rd
- 42310 Lakestone Dr
- 17445 Berkshire Dr Unit 43
- 17455 Berkshire Dr
- 16507 Keystone Blvd
- 17457 Berkshire Dr






