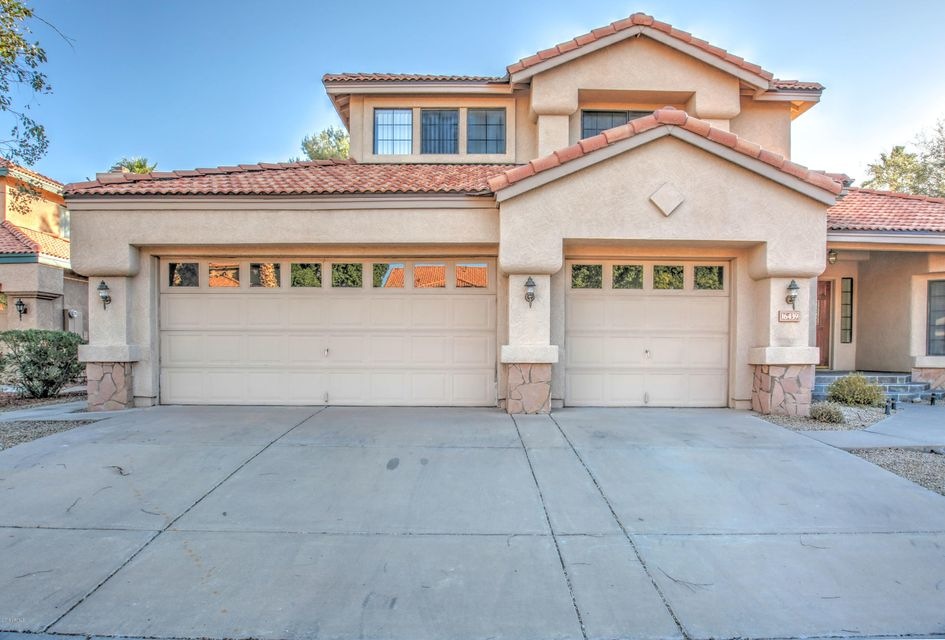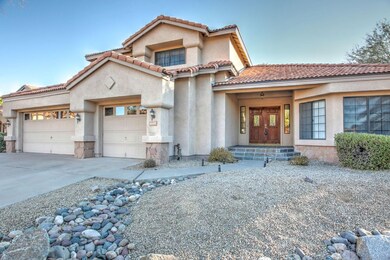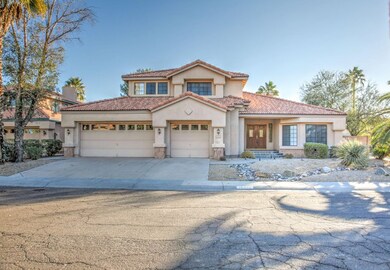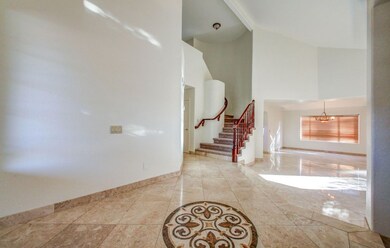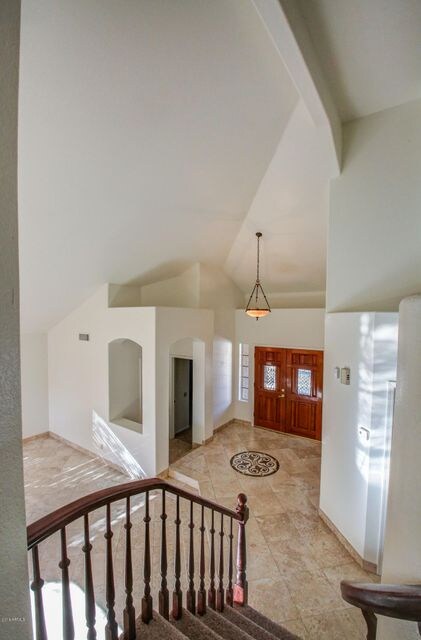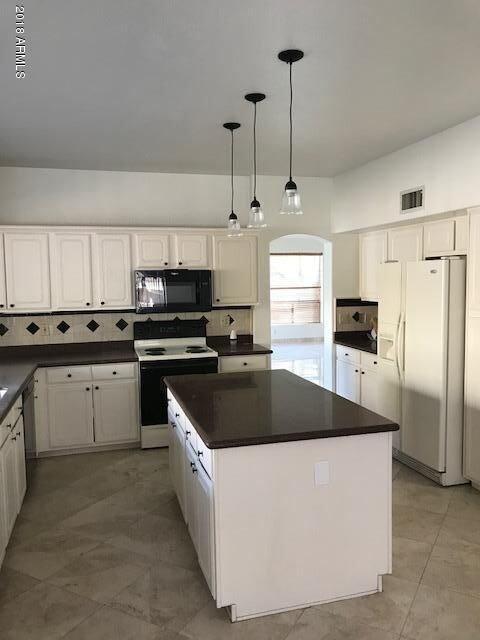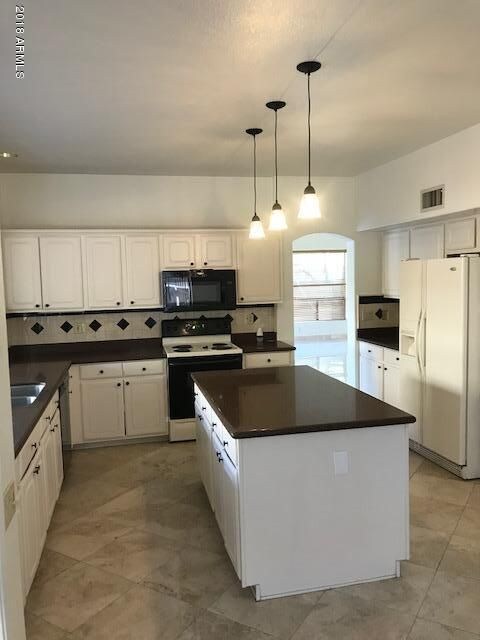
16439 N 59th Way Scottsdale, AZ 85254
Paradise Valley NeighborhoodHighlights
- Private Pool
- Vaulted Ceiling
- Corner Lot
- North Ranch Elementary School Rated A
- Spanish Architecture
- 4-minute walk to Jackrabbit Park
About This Home
As of September 2024ANOTHER MAJOR PRICE REDUCTION! Lovely house! Several comps will support over $600,000 with upgrades. Please see contractor bids provided in documents showing the cost to upgrade the home.
Already updated: $11,500 roof installed in 02/2017! $35,000 Marble flooring and Kitchen granite counter tops installed. New carpet installed in 2017 and newer paint! Alabaster Foyer lighting.
Example: You could include a kitchen remodel in your offer price and wrap it into your loan. Remodel would happen prior to close with your selection of colors. These details can be discussed! Beautiful neighborhood, cul-de-sac, large lot size, pool, bedroom and full bath downstairs! Great shopping close by!
Last Agent to Sell the Property
West USA Realty License #SA646050000 Listed on: 12/08/2017

Home Details
Home Type
- Single Family
Est. Annual Taxes
- $4,350
Year Built
- Built in 1990
Lot Details
- 9,542 Sq Ft Lot
- Desert faces the front of the property
- Block Wall Fence
- Corner Lot
- Grass Covered Lot
Parking
- 3 Car Direct Access Garage
- Garage Door Opener
Home Design
- Spanish Architecture
- Wood Frame Construction
- Tile Roof
- Stucco
Interior Spaces
- 3,308 Sq Ft Home
- 2-Story Property
- Vaulted Ceiling
- Family Room with Fireplace
Kitchen
- Eat-In Kitchen
- Dishwasher
- Granite Countertops
Flooring
- Carpet
- Stone
Bedrooms and Bathrooms
- 4 Bedrooms
- Walk-In Closet
- Primary Bathroom is a Full Bathroom
- 3 Bathrooms
- Dual Vanity Sinks in Primary Bathroom
- Bathtub With Separate Shower Stall
Laundry
- Laundry in unit
- Washer and Dryer Hookup
Pool
- Private Pool
- Fence Around Pool
- Spa
Outdoor Features
- Covered Patio or Porch
Schools
- North Ranch Elementary School
- Desert Shadows Middle School - Scottsdale
- Horizon High School
Utilities
- Refrigerated Cooling System
- Heating Available
- High Speed Internet
- Cable TV Available
Community Details
- No Home Owners Association
- Paradise Park Vista Lot 30 261 Tr A D Subdivision, Magnolia Floorplan
Listing and Financial Details
- Tax Lot 244
- Assessor Parcel Number 215-36-618
Ownership History
Purchase Details
Home Financials for this Owner
Home Financials are based on the most recent Mortgage that was taken out on this home.Purchase Details
Home Financials for this Owner
Home Financials are based on the most recent Mortgage that was taken out on this home.Purchase Details
Home Financials for this Owner
Home Financials are based on the most recent Mortgage that was taken out on this home.Purchase Details
Home Financials for this Owner
Home Financials are based on the most recent Mortgage that was taken out on this home.Purchase Details
Home Financials for this Owner
Home Financials are based on the most recent Mortgage that was taken out on this home.Similar Homes in Scottsdale, AZ
Home Values in the Area
Average Home Value in this Area
Purchase History
| Date | Type | Sale Price | Title Company |
|---|---|---|---|
| Warranty Deed | $1,050,000 | Wfg National Title Insurance C | |
| Warranty Deed | $850,000 | Security Title Agency Inc | |
| Interfamily Deed Transfer | -- | Title365 | |
| Warranty Deed | $477,000 | Magnus Title Agency Llc | |
| Warranty Deed | -- | Chicago Title Insurance Co |
Mortgage History
| Date | Status | Loan Amount | Loan Type |
|---|---|---|---|
| Open | $896,257 | VA | |
| Previous Owner | $680,000 | New Conventional | |
| Previous Owner | $300,000 | New Conventional | |
| Previous Owner | $242,200 | Unknown | |
| Previous Owner | $243,000 | Balloon | |
| Previous Owner | $246,400 | No Value Available | |
| Previous Owner | $327,000 | Purchase Money Mortgage |
Property History
| Date | Event | Price | Change | Sq Ft Price |
|---|---|---|---|---|
| 09/18/2024 09/18/24 | Sold | $1,050,000 | -4.5% | $349 / Sq Ft |
| 08/27/2024 08/27/24 | Pending | -- | -- | -- |
| 08/19/2024 08/19/24 | For Sale | $1,100,000 | +29.4% | $365 / Sq Ft |
| 08/13/2021 08/13/21 | Sold | $850,000 | -5.5% | $282 / Sq Ft |
| 07/19/2021 07/19/21 | Price Changed | $899,000 | -2.8% | $298 / Sq Ft |
| 07/13/2021 07/13/21 | Price Changed | $925,000 | -2.6% | $307 / Sq Ft |
| 07/09/2021 07/09/21 | For Sale | $950,000 | +99.2% | $315 / Sq Ft |
| 04/23/2018 04/23/18 | Sold | $477,000 | -6.5% | $144 / Sq Ft |
| 04/05/2018 04/05/18 | Price Changed | $509,900 | -2.9% | $154 / Sq Ft |
| 03/09/2018 03/09/18 | Price Changed | $524,900 | -2.8% | $159 / Sq Ft |
| 02/04/2018 02/04/18 | Price Changed | $539,900 | -1.8% | $163 / Sq Ft |
| 01/02/2018 01/02/18 | Price Changed | $549,900 | -1.8% | $166 / Sq Ft |
| 12/06/2017 12/06/17 | For Sale | $559,900 | 0.0% | $169 / Sq Ft |
| 06/01/2017 06/01/17 | Rented | $2,700 | 0.0% | -- |
| 05/31/2017 05/31/17 | Under Contract | -- | -- | -- |
| 05/02/2017 05/02/17 | Price Changed | $2,700 | -3.6% | $1 / Sq Ft |
| 03/04/2017 03/04/17 | For Rent | $2,800 | +12.0% | -- |
| 06/01/2014 06/01/14 | Rented | $2,500 | -9.1% | -- |
| 05/20/2014 05/20/14 | Under Contract | -- | -- | -- |
| 04/22/2014 04/22/14 | For Rent | $2,750 | +5.8% | -- |
| 12/21/2012 12/21/12 | Rented | $2,600 | 0.0% | -- |
| 12/20/2012 12/20/12 | Under Contract | -- | -- | -- |
| 11/19/2012 11/19/12 | For Rent | $2,600 | -- | -- |
Tax History Compared to Growth
Tax History
| Year | Tax Paid | Tax Assessment Tax Assessment Total Assessment is a certain percentage of the fair market value that is determined by local assessors to be the total taxable value of land and additions on the property. | Land | Improvement |
|---|---|---|---|---|
| 2025 | $3,745 | $50,816 | -- | -- |
| 2024 | $4,352 | $48,396 | -- | -- |
| 2023 | $4,352 | $67,110 | $13,420 | $53,690 |
| 2022 | $4,303 | $52,380 | $10,470 | $41,910 |
| 2021 | $4,317 | $47,570 | $9,510 | $38,060 |
| 2020 | $4,165 | $44,920 | $8,980 | $35,940 |
| 2019 | $4,171 | $44,530 | $8,900 | $35,630 |
| 2018 | $4,015 | $41,920 | $8,380 | $33,540 |
| 2017 | $4,423 | $41,070 | $8,210 | $32,860 |
| 2016 | $4,350 | $39,970 | $7,990 | $31,980 |
| 2015 | $4,028 | $38,960 | $7,790 | $31,170 |
Agents Affiliated with this Home
-

Seller's Agent in 2024
Karen Grobman
RE/MAX
(480) 688-0688
11 in this area
74 Total Sales
-

Buyer's Agent in 2024
Jaime Meraz
eXp Realty
(602) 326-4752
8 in this area
74 Total Sales
-
J
Seller's Agent in 2021
JoAnn Callaway
eXp Realty
-

Buyer's Agent in 2021
Nicole Kobrinsky
House Gallery Collective
(480) 487-4534
11 in this area
55 Total Sales
-
G
Seller's Agent in 2018
Gloria Guerrero
West USA Realty
(480) 710-0914
1 in this area
61 Total Sales
-
D
Seller's Agent in 2017
Donna Mobley
Point Investment & Realty
Map
Source: Arizona Regional Multiple Listing Service (ARMLS)
MLS Number: 5696712
APN: 215-36-618
- 16442 N 59th Place
- 5909 E Aire Libre Ln
- 5916 E Sandra Terrace
- 6021 E Phelps Rd
- 5803 E Sandra Terrace
- 16238 N 58th St
- 6119 E Sandra Terrace
- 5902 E Juniper Ave
- 5704 E Aire Libre Ave Unit 1248
- 5704 E Aire Libre Ave Unit 1093
- 5672 E Beverly Ln
- 6009 E Monte Cristo Ave
- 6220 E Paradise Ln
- 6102 E Danbury Rd
- 5926 E Hartford Ave
- 6313 E Aire Libre Ln
- 5556 E Sandra Terrace
- 5640 E Bell Rd Unit 1068
- 5640 E Bell Rd Unit 1081
- 5640 E Bell Rd Unit 1099
