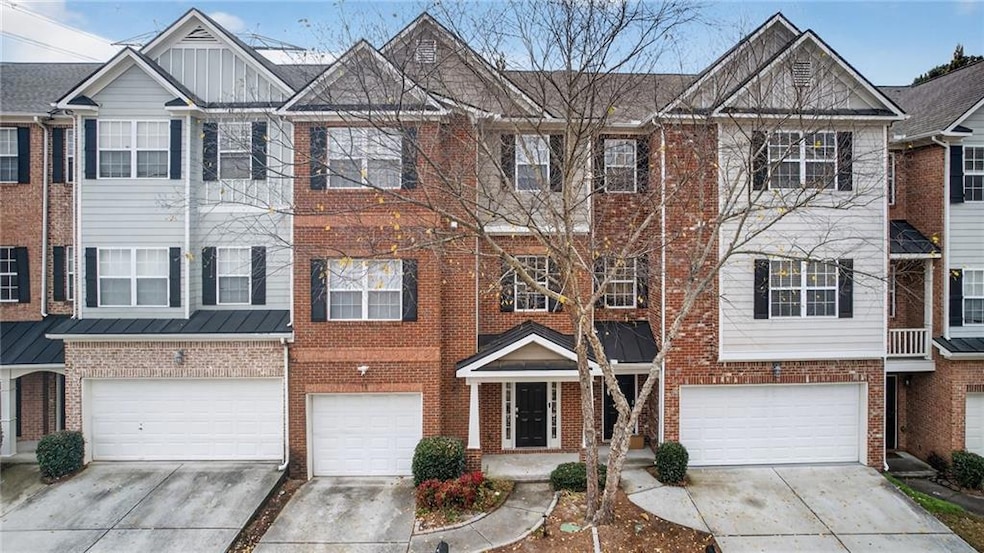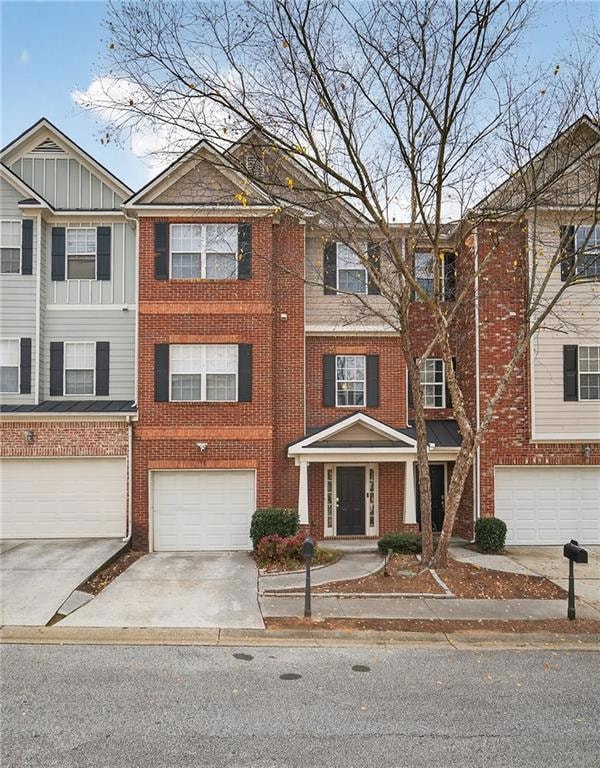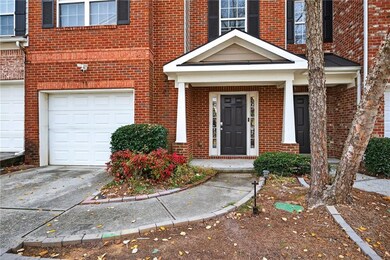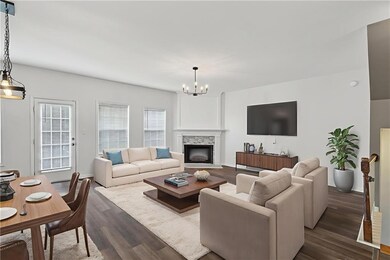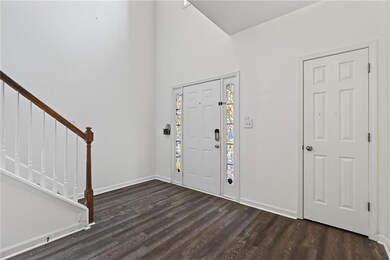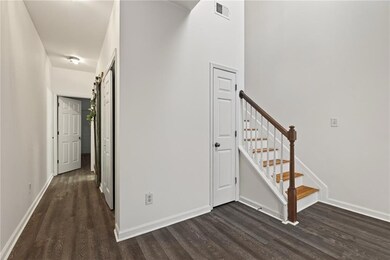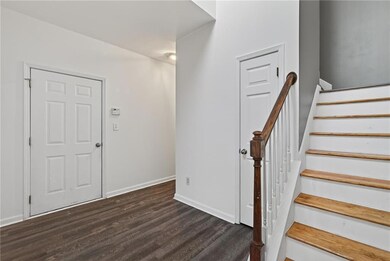1644 Sandy Beach Point Lawrenceville, GA 30043
Estimated payment $2,273/month
Highlights
- Open-Concept Dining Room
- Separate his and hers bathrooms
- Solid Surface Countertops
- Jackson Elementary School Rated A-
- Deck
- Neighborhood Views
About This Home
WOW WOW WOW such a fantastic and spacious town home in such an highly rated school of Peachtree Ridge. This beautiful home offers 3 levels with 4 bedrooms and 3.5 baths. Upon entering the property you will see the driveway and a front yard. Once you enter the home, you will see the soaring high ceiling of the main entrance. There is one full bedroom, the full bath and the washing room on the first floor. As you enter the second level, you will see the open concept of the huge kitchen with the huge island. The family room, the dining room, the kitchen, the breakfast area are all in one the wide open space. The home is well-designed for comfort and functionality. The kitchen features with newly renovated brand-new countertop, soft-close cabinetry, high-tech fridge. There is a lovely deck overlooking the neighbourhood for you and your family to relax, unwind and enjoy for your private outdoor retreat. The floors are just replaced with the glowing new high quality luxury vinyl planks. Three bedrooms and two baths are on the third level. This home is custom-designed by an architect so you must check it out. HOA fee is 365 dollars a month which covers termite control, trash and water, roof and deck maintenance, exterior insurance, structure and ground maintenance. NO RENTRAL RESTRICTIONS. Home is located near I85 and I316, only a few minutes to Sugarloaf Mills mall, not far from Gas South Arena. Home is ready to move in. Hurry before it is gone !!!
Townhouse Details
Home Type
- Townhome
Est. Annual Taxes
- $4,350
Year Built
- Built in 2003
Lot Details
- 436 Sq Ft Lot
- Property fronts a county road
- Two or More Common Walls
HOA Fees
- $30 Monthly HOA Fees
Parking
- 1 Car Garage
- Driveway
Home Design
- Combination Foundation
- Composition Roof
- Cement Siding
- Brick Front
Interior Spaces
- 2,392 Sq Ft Home
- 3-Story Property
- Ceiling height of 10 feet on the main level
- Insulated Windows
- Family Room with Fireplace
- Open-Concept Dining Room
- Dining Room Seats More Than Twelve
- Neighborhood Views
- Laundry on lower level
Kitchen
- Open to Family Room
- Electric Oven
- Electric Cooktop
- Range Hood
- Dishwasher
- Kitchen Island
- Solid Surface Countertops
- Disposal
Flooring
- Carpet
- Ceramic Tile
- Luxury Vinyl Tile
Bedrooms and Bathrooms
- Separate his and hers bathrooms
- Double Vanity
- Separate Shower in Primary Bathroom
- Soaking Tub
Home Security
Accessible Home Design
- Accessible Bedroom
Eco-Friendly Details
- Energy-Efficient Appliances
- Energy-Efficient Doors
Outdoor Features
- Deck
- Patio
Location
- Property is near schools
- Property is near shops
Schools
- Jackson - Gwinnett Elementary School
- Hull Middle School
- Peachtree Ridge High School
Utilities
- Central Heating and Cooling System
- 220 Volts
- 110 Volts
- Phone Available
- Cable TV Available
Community Details
Overview
- Enclave At Breckinridge Subdivision
Security
- Carbon Monoxide Detectors
Map
Home Values in the Area
Average Home Value in this Area
Tax History
| Year | Tax Paid | Tax Assessment Tax Assessment Total Assessment is a certain percentage of the fair market value that is determined by local assessors to be the total taxable value of land and additions on the property. | Land | Improvement |
|---|---|---|---|---|
| 2025 | $4,391 | $147,760 | $22,000 | $125,760 |
| 2024 | $4,350 | $139,440 | $20,400 | $119,040 |
| 2023 | $4,350 | $132,240 | $20,400 | $111,840 |
| 2022 | $3,760 | $112,600 | $14,360 | $98,240 |
| 2021 | $3,607 | $92,200 | $14,360 | $77,840 |
| 2020 | $2,965 | $73,960 | $15,240 | $58,720 |
| 2019 | $2,858 | $73,960 | $15,240 | $58,720 |
| 2018 | $2,416 | $73,960 | $15,240 | $58,720 |
| 2016 | $2,326 | $58,280 | $12,800 | $45,480 |
| 2015 | $2,195 | $53,800 | $12,800 | $41,000 |
| 2014 | -- | $42,480 | $9,200 | $33,280 |
Property History
| Date | Event | Price | List to Sale | Price per Sq Ft | Prior Sale |
|---|---|---|---|---|---|
| 11/21/2025 11/21/25 | For Sale | $356,000 | +70.3% | $149 / Sq Ft | |
| 07/16/2019 07/16/19 | Sold | $209,000 | -2.7% | $87 / Sq Ft | View Prior Sale |
| 06/15/2019 06/15/19 | Pending | -- | -- | -- | |
| 05/22/2019 05/22/19 | Price Changed | $214,900 | -2.3% | $90 / Sq Ft | |
| 05/17/2019 05/17/19 | For Sale | $219,900 | 0.0% | $92 / Sq Ft | |
| 05/07/2019 05/07/19 | Pending | -- | -- | -- | |
| 04/02/2019 04/02/19 | For Sale | $219,900 | -- | $92 / Sq Ft |
Purchase History
| Date | Type | Sale Price | Title Company |
|---|---|---|---|
| Warranty Deed | $209,000 | -- | |
| Deed | $165,000 | -- | |
| Quit Claim Deed | -- | -- |
Mortgage History
| Date | Status | Loan Amount | Loan Type |
|---|---|---|---|
| Open | $178,350 | New Conventional | |
| Previous Owner | $132,000 | New Conventional |
Source: First Multiple Listing Service (FMLS)
MLS Number: 7684878
APN: 7-075-092
- 1622 Halliard Dr
- 2116 Tidal Cove
- 2174 Pebble Beach Dr
- 2163 Pebble Beach Dr
- 2404 Malster Ln
- 2261 Ewell Park Dr
- 2412 Malster Ln
- 1587 Herrington Rd
- 579 Collections Dr
- 1694 Herrington Rd
- 1702 Herrington Rd
- 2210 Atkinson Park Dr
- 2180 Atkinson Park Dr
- 1771 Kristi Dr
- 1460 Flattail Run
- 1943 Thomas Pointe Trace
- 1923 Thomas Pointe Trace
- 1601 Signal Flag Way
- 1564 Herrington Rd NW
- 2249 Ewell Park Dr NW
- 2249 Ewell Park Dr
- 2367 Whitburn Rd
- 1750 Kristi Dr Unit 4
- 1750 Kristi Dr Unit 4
- 2200 Atkinson Park Dr
- 1399 Herrington Rd
- 1399 Herrington Rd Unit 9206
- 1399 Herrington Rd Unit 8303
- 1151 Brading Place
- 2160 Laurel Pointe Ln
- 1400 Herrington Rd
- 1725 Stoneoak Cir
- 1893 Thomas Pointe Trace
- 57 Brookview Dr
- 5600 Sugarloaf Pkwy
- 2190 Hawks Bluff Trail
- 1679 Crestfield Ln NW
