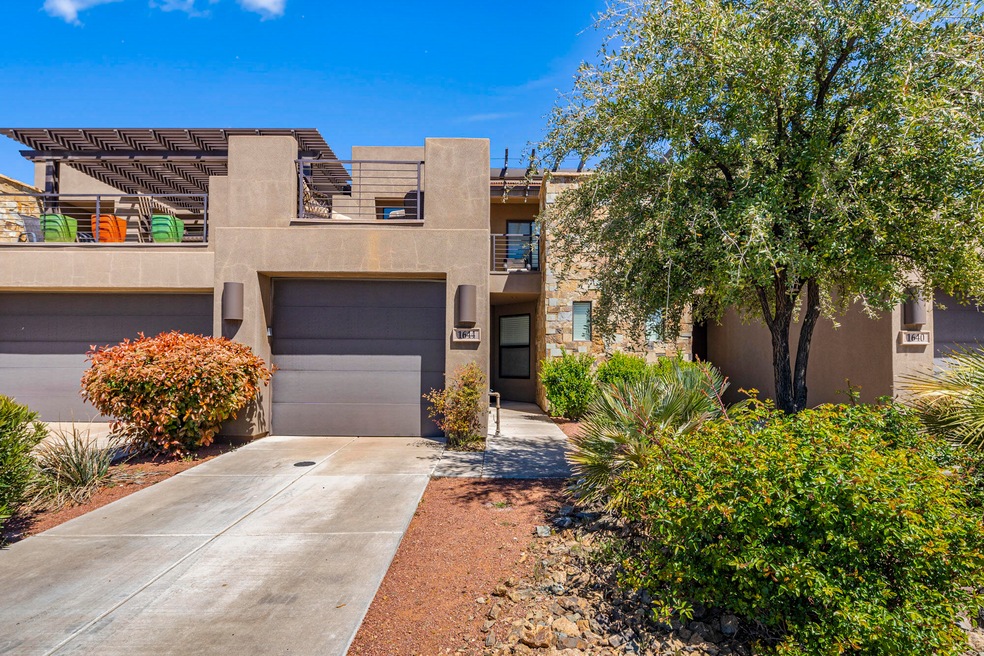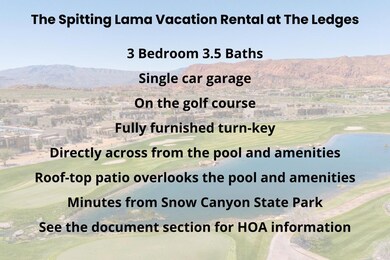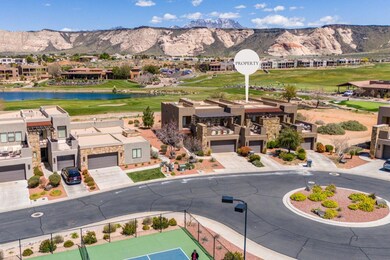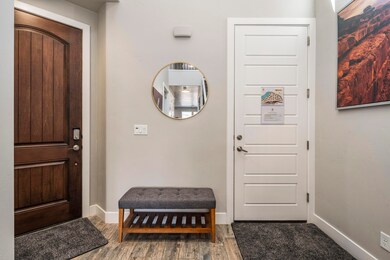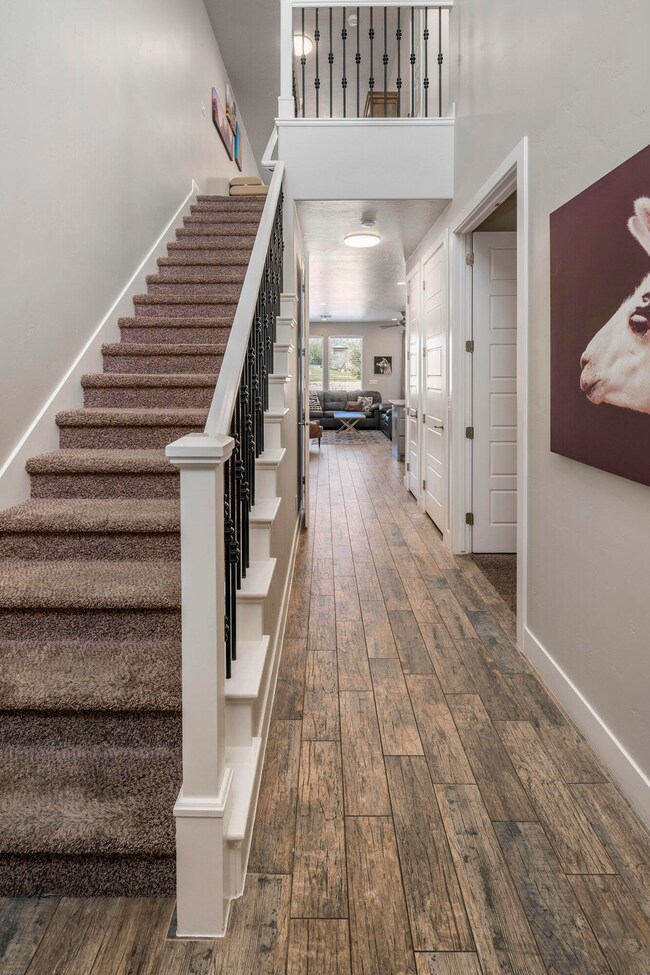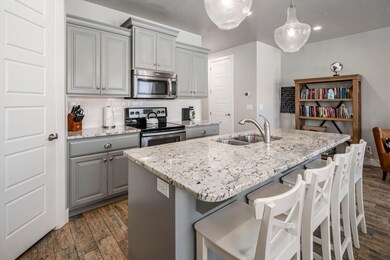
1644 W Caledonia Dunes Dr St. George, UT 84770
The Ledges of Saint George NeighborhoodHighlights
- Mountain View
- Vaulted Ceiling
- Heated Community Pool
- Covered Deck
- Loft
- Attached Garage
About This Home
As of February 2025Introducing The Spitting Lama, a captivating turn-key retreat nestled ON the Ledges golf course in St. George! Upon entry, be embraced by spacious interiors adorned with vibrant, playful finishes and curated designer details. This 3-bedroom, 3.5-bathroom haven is expertly crafted to accommodate gatherings of all sizes. Delight in the rooftop patio boasting prime views of the pool, or unwind on the back patio while observing golfers in action. The Ledges community offers an array of amenities, including pools, hot tubs, and pickleball courts. Snow Canyon State Park, along with scenic walking and running trails, are just minutes away by car. Indulge in the offerings of the Ledges clubhouse, which boasts a premier restaurant, a well-stocked pro shop, and impeccable service. Leather camel colored arm chair in main living area is excluded from sale. While information provided is deemed reliable, buyers are encouraged to verify all details, including utilities, rental regulations, and HOA particulars where applicable.
Last Agent to Sell the Property
RED ROCK REAL ESTATE License #10663117-SA Listed on: 04/23/2024

Last Buyer's Agent
SHAWNAH MAITOZA
KW Ascend Keller Williams Realty
Townhouse Details
Home Type
- Townhome
Est. Annual Taxes
- $4,187
Year Built
- Built in 2014
Lot Details
- 1,307 Sq Ft Lot
- Landscaped
- Sprinkler System
HOA Fees
- $245 Monthly HOA Fees
Parking
- Attached Garage
Property Views
- Mountain
- Valley
Home Design
- Flat Roof Shape
- Slab Foundation
- Stucco Exterior
- Stone Exterior Construction
Interior Spaces
- 1,940 Sq Ft Home
- 1-Story Property
- Vaulted Ceiling
- Ceiling Fan
- Double Pane Windows
- Loft
Kitchen
- Free-Standing Range
- Range Hood
- Microwave
- Dishwasher
- Disposal
Bedrooms and Bathrooms
- 3 Bedrooms
- Walk-In Closet
- 4 Bathrooms
Laundry
- Dryer
- Washer
Outdoor Features
- Covered Deck
- Patio
- Exterior Lighting
Schools
- Diamond Valley Elementary School
- Dixie Middle School
- Dixie High School
Utilities
- Central Air
- Heating System Uses Natural Gas
Listing and Financial Details
- Assessor Parcel Number SG-ESLE-1-128
Community Details
Overview
- Escapes At The Ledges Subdivision
Recreation
- Heated Community Pool
- Fenced Community Pool
- Community Spa
Ownership History
Purchase Details
Home Financials for this Owner
Home Financials are based on the most recent Mortgage that was taken out on this home.Purchase Details
Purchase Details
Purchase Details
Purchase Details
Purchase Details
Home Financials for this Owner
Home Financials are based on the most recent Mortgage that was taken out on this home.Purchase Details
Home Financials for this Owner
Home Financials are based on the most recent Mortgage that was taken out on this home.Purchase Details
Home Financials for this Owner
Home Financials are based on the most recent Mortgage that was taken out on this home.Purchase Details
Similar Homes in the area
Home Values in the Area
Average Home Value in this Area
Purchase History
| Date | Type | Sale Price | Title Company |
|---|---|---|---|
| Warranty Deed | -- | Eagle Gate Title Insurance Agc | |
| Warranty Deed | -- | None Listed On Document | |
| Interfamily Deed Transfer | -- | Meridian Titel Co | |
| Interfamily Deed Transfer | -- | Accommodation | |
| Warranty Deed | -- | Rampart Title Ins Agency | |
| Warranty Deed | -- | Accommodation | |
| Interfamily Deed Transfer | -- | Meridian Title Co | |
| Interfamily Deed Transfer | -- | None Available | |
| Special Warranty Deed | -- | Southern Utah Title |
Mortgage History
| Date | Status | Loan Amount | Loan Type |
|---|---|---|---|
| Open | $569,500 | New Conventional | |
| Previous Owner | $240,000 | New Conventional |
Property History
| Date | Event | Price | Change | Sq Ft Price |
|---|---|---|---|---|
| 02/06/2025 02/06/25 | Sold | -- | -- | -- |
| 01/03/2025 01/03/25 | Pending | -- | -- | -- |
| 11/26/2024 11/26/24 | Price Changed | $684,900 | -13.2% | $353 / Sq Ft |
| 04/23/2024 04/23/24 | For Sale | $789,000 | -- | $407 / Sq Ft |
Tax History Compared to Growth
Tax History
| Year | Tax Paid | Tax Assessment Tax Assessment Total Assessment is a certain percentage of the fair market value that is determined by local assessors to be the total taxable value of land and additions on the property. | Land | Improvement |
|---|---|---|---|---|
| 2025 | $3,932 | $576,400 | $170,500 | $405,900 |
| 2023 | $4,187 | $625,600 | $165,000 | $460,600 |
| 2022 | $4,207 | $591,100 | $148,500 | $442,600 |
| 2021 | $3,216 | $370,600 | $95,000 | $275,600 |
| 2020 | $3,062 | $332,400 | $90,000 | $242,400 |
| 2019 | $3,057 | $324,100 | $92,500 | $231,600 |
| 2018 | $3,282 | $326,700 | $0 | $0 |
| 2017 | $3,163 | $305,700 | $0 | $0 |
| 2016 | $3,370 | $301,200 | $0 | $0 |
| 2015 | -- | $0 | $0 | $0 |
Agents Affiliated with this Home
-
ROBERT LEDBETTER

Seller's Agent in 2025
ROBERT LEDBETTER
RED ROCK REAL ESTATE
(915) 201-9585
2 in this area
27 Total Sales
-
SAMANTHA ORVIN
S
Seller Co-Listing Agent in 2025
SAMANTHA ORVIN
RED ROCK REAL ESTATE
(435) 229-6748
2 in this area
100 Total Sales
-
S
Buyer's Agent in 2025
SHAWNAH MAITOZA
KW Ascend Keller Williams Realty
-
S
Buyer's Agent in 2025
SHAWNAH MAITOZA THE ELLIS GROUP
SUMMIT SOTHEBY'S INTERNATIONAL REALTY (SG)
-
S
Buyer's Agent in 2025
SHAWNAH MAITOZA - THE DAVID ELLIS GROUP
KW SG KELLER WILLIAMS SUCCESS 2
Map
Source: Washington County Board of REALTORS®
MLS Number: 24-250363
APN: 0940970
- 0 Lange Dugway Drive Lot 214 Unit 25-263754
- 1668 W Escapes Dr
- 1677 Escapes Dr Unit 103
- 1677 Escapes Dr
- 1704 W Caledonia Dunes Dr
- 4896 Winged Foot Dr
- 1699 W Myrtle Beach Ct
- 4872 Winged Foot Dr
- 0 Black Gulch Lane Lot 223 Unit 25-263884
- 1406 Canyon Tree Dr
- 1683 W Red Cloud Dr
- 5048 N Escapes Dr
- 1461 Canyon Tree Dr
- 4798 Winged Foot Dr
- 4745 N Cottontail Dr
- 1434 W Shinnecock Cir
- 0 Yellow Knolls Dr
- 0 Lange Dugway Drive - 215 Unit 25-263828
