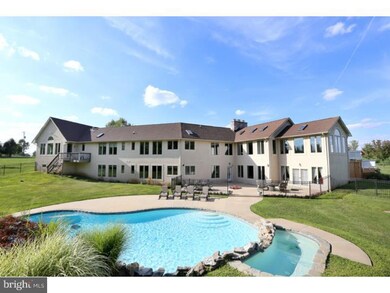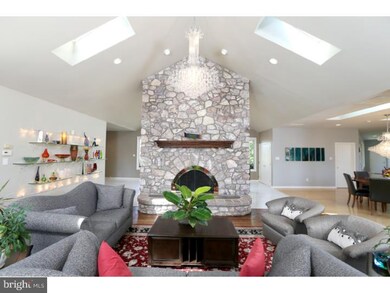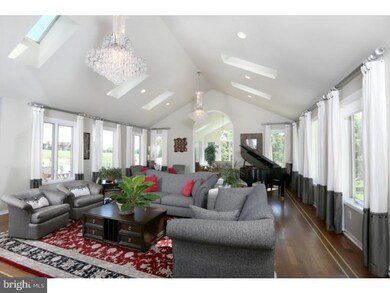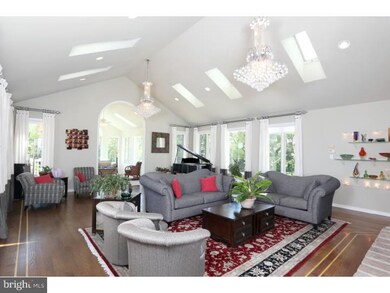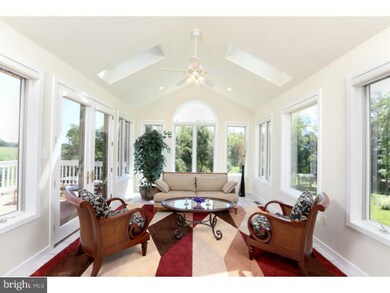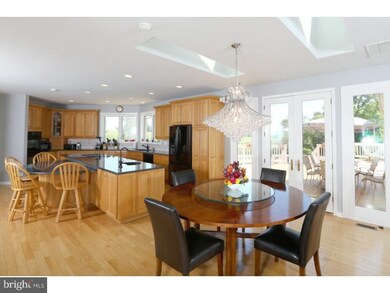
1644 Wrightstown Rd Newtown, PA 18940
Central Bucks County NeighborhoodHighlights
- In Ground Pool
- 3.24 Acre Lot
- Contemporary Architecture
- Sol Feinstone Elementary School Rated A
- Deck
- Cathedral Ceiling
About This Home
As of August 2024Bright and spacious 5 bedroom home situated on a charming lot adjacent to bucolic Bucks County country land this open floor plan home offers close to 9 000 sq ft of living area between two floors. High cathedral ceilings accented by skylights and fine chandeliers offer a dramatic sun drenched space around the two story stone fireplace in the great room. A southern-facing sun room overlooks the treeline and walks out to the large deck and is enjoyed year round. The kitchen boasts an abundance of cabinets and granite counter top prep space with both a granite island bar and a separate eat-in area. The dining room with wet bar/sink overlooks the neighboring fields. The main level master suite also with a 13' cathedral ceiling has double closets, a fireplace and a full en suite bath with Jacuzzi tub, over-sized walk-in shower and private W/C. Two additional bedrooms on the main level both have their own full baths and walk in closets. Also on the main level is a den/office/study and the primary laundry room. Down the stylish curved stairs alongside the exposed stone to the finished lower level which walks out to the back patio and pool. A well appointed game room with full wet bar awaits including full sink, dishwasher, 2 beermeisters, mini fridge etc. The adjacent TV/Media room area is generously sized and enjoys its own gas fireplace and is open to the billiards room. A full bath right off the door to the patio offers a convenient spot to come in from the pool and there is a second office or bonus room through glass pocket doors. Two bedrooms with full baths and walk in closets are down the hall and a full second laundry room and exercise room round out this floor which has three staircases (one from the garage one from the master suite and one from the great room) offering the potential for a variety of needs including an in-law or au pair suite. Truly a great home to entertain and still be able to find a quiet spot! The pool features two waterfalls and a heated spa with plenty of yard space in the surrounding grounds and a lovely water feature in the circular driveway to greet you every day. A fine home offering lots of flexible living space and gorgeous views awaits...
Last Agent to Sell the Property
BHHS Fox & Roach-New Hope License #AB-047707L Listed on: 08/23/2014

Home Details
Home Type
- Single Family
Est. Annual Taxes
- $15,528
Year Built
- Built in 2000
Lot Details
- 3.24 Acre Lot
- Lot Dimensions are 440 x 320
- Property is in good condition
- Property is zoned CM
Parking
- 3 Car Attached Garage
- 3 Open Parking Spaces
- Driveway
Home Design
- Contemporary Architecture
- Pitched Roof
- Shingle Roof
- Stone Siding
- Concrete Perimeter Foundation
- Stucco
Interior Spaces
- Property has 1 Level
- Wet Bar
- Cathedral Ceiling
- Ceiling Fan
- Skylights
- Stone Fireplace
- Gas Fireplace
- Family Room
- Living Room
- Dining Room
- Laundry on lower level
Kitchen
- Double Oven
- Built-In Range
- Dishwasher
- Kitchen Island
- Disposal
Flooring
- Wood
- Wall to Wall Carpet
- Tile or Brick
Bedrooms and Bathrooms
- 5 Bedrooms
- En-Suite Primary Bedroom
- En-Suite Bathroom
- In-Law or Guest Suite
- Whirlpool Bathtub
Finished Basement
- Basement Fills Entire Space Under The House
- Exterior Basement Entry
Home Security
- Home Security System
- Intercom
Outdoor Features
- In Ground Pool
- Deck
- Patio
Schools
- Sol Feinstone Elementary School
- Newtown Middle School
- Council Rock High School North
Utilities
- Cooling System Utilizes Bottled Gas
- Forced Air Zoned Heating and Cooling System
- Heating System Uses Propane
- Underground Utilities
- 200+ Amp Service
- Well
- Natural Gas Water Heater
- On Site Septic
- Cable TV Available
Community Details
- No Home Owners Association
- Merrick Farm Subdivision
Listing and Financial Details
- Tax Lot 046-006
- Assessor Parcel Number 47-008-046-006
Ownership History
Purchase Details
Home Financials for this Owner
Home Financials are based on the most recent Mortgage that was taken out on this home.Purchase Details
Home Financials for this Owner
Home Financials are based on the most recent Mortgage that was taken out on this home.Purchase Details
Home Financials for this Owner
Home Financials are based on the most recent Mortgage that was taken out on this home.Purchase Details
Purchase Details
Similar Homes in Newtown, PA
Home Values in the Area
Average Home Value in this Area
Purchase History
| Date | Type | Sale Price | Title Company |
|---|---|---|---|
| Deed | $2,570,000 | Alpert Abstract | |
| Deed | $1,000,000 | None Available | |
| Deed | $1,469,000 | None Available | |
| Interfamily Deed Transfer | -- | -- | |
| Trustee Deed | $159,000 | -- |
Mortgage History
| Date | Status | Loan Amount | Loan Type |
|---|---|---|---|
| Open | $1,927,500 | New Conventional | |
| Previous Owner | $900,000 | Unknown | |
| Previous Owner | $100,000 | Unknown | |
| Previous Owner | $23,979 | Unknown | |
| Previous Owner | $1,700,000 | Unknown |
Property History
| Date | Event | Price | Change | Sq Ft Price |
|---|---|---|---|---|
| 08/23/2024 08/23/24 | Sold | $2,570,000 | -12.5% | $294 / Sq Ft |
| 07/18/2024 07/18/24 | Pending | -- | -- | -- |
| 07/14/2024 07/14/24 | For Sale | $2,936,000 | +193.6% | $336 / Sq Ft |
| 05/15/2015 05/15/15 | Sold | $1,000,000 | -9.1% | $114 / Sq Ft |
| 04/08/2015 04/08/15 | Pending | -- | -- | -- |
| 03/01/2015 03/01/15 | Price Changed | $1,100,000 | -8.3% | $126 / Sq Ft |
| 01/06/2015 01/06/15 | Price Changed | $1,200,000 | -7.3% | $137 / Sq Ft |
| 08/23/2014 08/23/14 | For Sale | $1,295,000 | -- | $148 / Sq Ft |
Tax History Compared to Growth
Tax History
| Year | Tax Paid | Tax Assessment Tax Assessment Total Assessment is a certain percentage of the fair market value that is determined by local assessors to be the total taxable value of land and additions on the property. | Land | Improvement |
|---|---|---|---|---|
| 2024 | $17,735 | $103,680 | $14,880 | $88,800 |
| 2023 | $17,249 | $103,680 | $14,880 | $88,800 |
| 2022 | $17,160 | $103,680 | $14,880 | $88,800 |
| 2021 | $16,928 | $103,680 | $14,880 | $88,800 |
| 2020 | $16,522 | $103,680 | $14,880 | $88,800 |
| 2019 | $16,139 | $103,680 | $14,880 | $88,800 |
| 2018 | $15,838 | $103,680 | $14,880 | $88,800 |
| 2017 | $15,404 | $103,680 | $14,880 | $88,800 |
| 2016 | $15,637 | $103,680 | $14,880 | $88,800 |
| 2015 | -- | $103,680 | $14,880 | $88,800 |
| 2014 | -- | $103,680 | $14,880 | $88,800 |
Agents Affiliated with this Home
-
K
Seller's Agent in 2024
Kristofer Kaufmann
Precision Real Estate Inc
-
S
Seller's Agent in 2015
Steve Darlington
BHHS Fox & Roach
-
J
Seller Co-Listing Agent in 2015
Jesse Darlington
BHHS Fox & Roach
Map
Source: Bright MLS
MLS Number: 1002563325
APN: 47-008-046-006
- 509 Wheatfield Ln
- 6 Caton Cir
- 22 Delaney Dr
- 108 Beaumont Dr
- 1089 Eagle Rd
- 9 Greenbriar Cir
- 1184 Shannon Ln
- 19 Goldney Dr
- Lot 4 Ava Ct
- 220 Stoopville Rd
- 7 Weatherfield Dr
- 33 Jonquil Dr
- 20 Woodhill Rd
- 12 Old Cabin Rd
- 83 Winding Ln
- 9 Bridal Rose Ct
- 1406 Wrightstown Rd
- 2 Aldans Way
- 4 Millers Rd
- 46 Maher Ln

