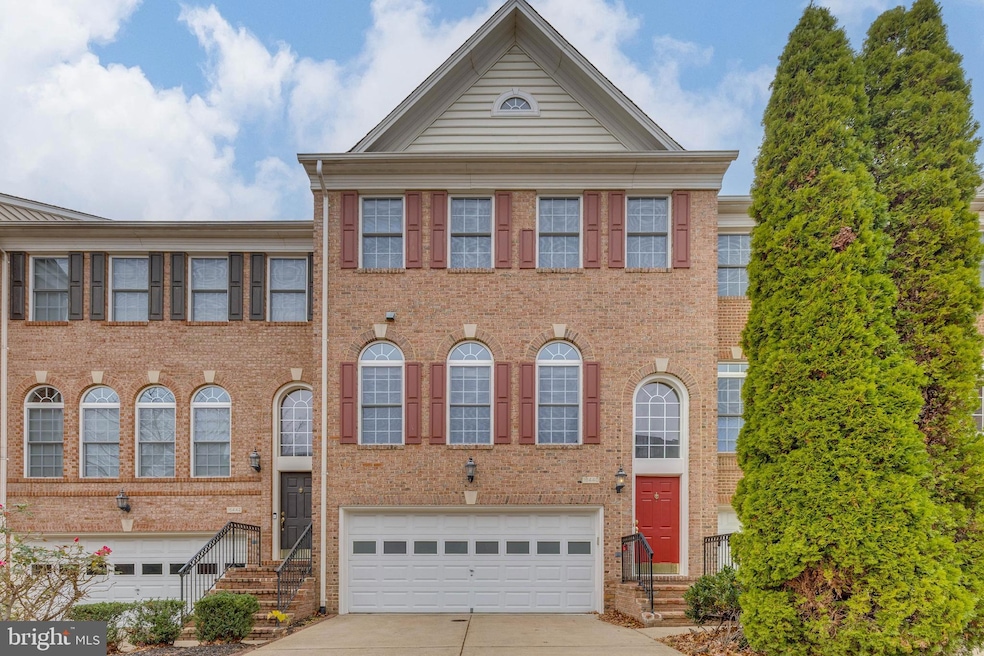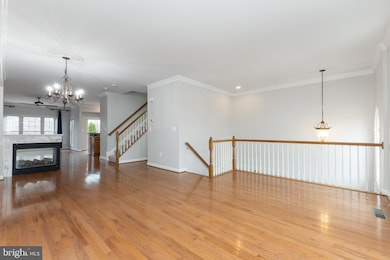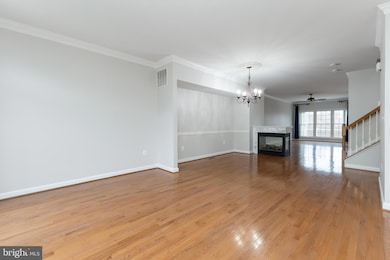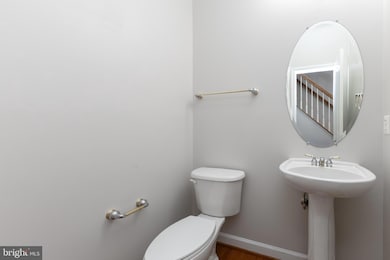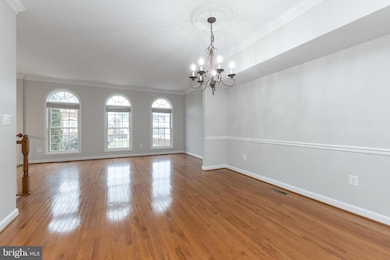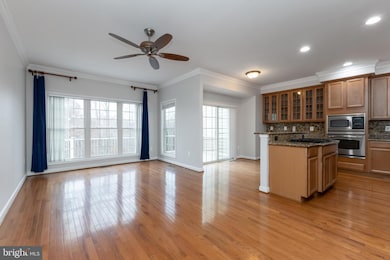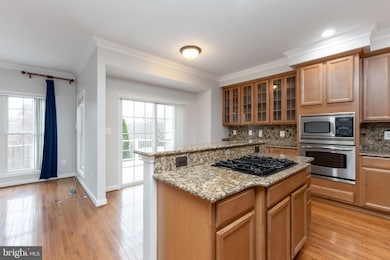16440 Steerage Cir Woodbridge, VA 22191
Highlights
- Colonial Architecture
- No HOA
- Stainless Steel Appliances
- Wood Flooring
- Breakfast Area or Nook
- 2 Car Attached Garage
About This Home
FOR APPLICATION PLEASE USE RENT SPREE LINK **Beautiful and spacious 4-bedroom, 3.5-bath, 3-level townhouse featuring a private backyard with serene tree views. This home is freshly painted throughout and offers brand-new carpet on upper level,, with gleaming hardwood floors on the main level. Enjoy a large kitchen with granite countertops, a center island, and stainless steel appliances, opening to a brand-new composite deck perfect for outdoor relaxation. The family room includes a cozy gas fireplace, and the primary suite features a generous walk-in closet. Approximately 2,900 sq. ft. of living space and a detached 2-car garage. Conveniently located near VRE, Metro, and military bases. No pets permitted.
Listing Agent
(571) 278-9172 ayesha.ayubi@penfedrealty.com RE/MAX Galaxy License #0225249619 Listed on: 11/25/2025

Townhouse Details
Home Type
- Townhome
Est. Annual Taxes
- $5,244
Year Built
- Built in 2006
Lot Details
- 1,800 Sq Ft Lot
Parking
- 2 Car Attached Garage
- Front Facing Garage
- Driveway
Home Design
- Colonial Architecture
- Brick Front
- Concrete Perimeter Foundation
Interior Spaces
- Property has 3 Levels
- Crown Molding
- Ceiling Fan
- Fireplace With Glass Doors
- Dining Area
Kitchen
- Breakfast Area or Nook
- Eat-In Kitchen
- Built-In Oven
- Cooktop
- Built-In Microwave
- Dishwasher
- Stainless Steel Appliances
- Kitchen Island
- Disposal
Flooring
- Wood
- Carpet
Bedrooms and Bathrooms
- En-Suite Bathroom
- Walk-In Closet
Laundry
- Dryer
- Washer
Finished Basement
- Heated Basement
- Garage Access
- Rear Basement Entry
- Natural lighting in basement
Utilities
- Central Heating and Cooling System
- Cooling System Utilizes Bottled Gas
- Vented Exhaust Fan
- Natural Gas Water Heater
Listing and Financial Details
- Residential Lease
- Security Deposit $3,000
- Tenant pays for cable TV, electricity, gas, heat, HVAC maintenance, insurance, internet, pest control, common area maintenance, exterior maintenance, frozen waterpipe damage
- No Smoking Allowed
- 12-Month Min and 24-Month Max Lease Term
- Available 11/26/25
- Assessor Parcel Number 8290-72-1723
Community Details
Overview
- No Home Owners Association
- Port Potomac Subdivision
Pet Policy
- No Pets Allowed
Map
Source: Bright MLS
MLS Number: VAPW2108258
APN: 8290-72-1723
- 16368 Gangplank Ln
- 16249 Chase Eagle Ln
- 2870 Beechtree Ln
- 16603 Sutton Place
- 16862 Reef Knot Way
- 16363 Rusty Rudder Dr
- 16317 Eagle Flight Cir
- 2903 Williamsburg Ct
- 2905 Wren Ct
- 2728 Brier Pond Cir
- 2756 Brier Pond Cir
- 16707 Chowning Ct
- 2610 Grayton Ln
- 2620 Cast Off Loop
- 2922 Truffle Oak Place
- 16104 Mountain Eagle Ct
- 2910 Truffle Oak Place
- 3130 Eagle Talon St
- 2679 Cast Off Loop
- 3000 American Eagle Blvd
- 2810 Woodmark Dr
- 2900 Fox Lair Dr
- 16611 Geddy Ct
- 2921 Williamsburg Ct
- 16820 Flotilla Way
- 16804 Winston Ln
- 2940 Shumard Oak Dr
- 2937 Truffle Oak Place
- 16782 Blackjack Oak Ln
- 16813 Miranda Ln
- 16852 Miranda Ln
- 2608 Glenriver Way
- 2655 Glenriver Way
- 16567 Bramblewood Ln
- 2607 River Basin Ln
- 16705 Harwood Oaks Ct
- 3565 Eagle Ridge Dr
- 3119 Chesapeake Dr
- 2900 Shorehaven Way
- 15750 Norris Point Way
