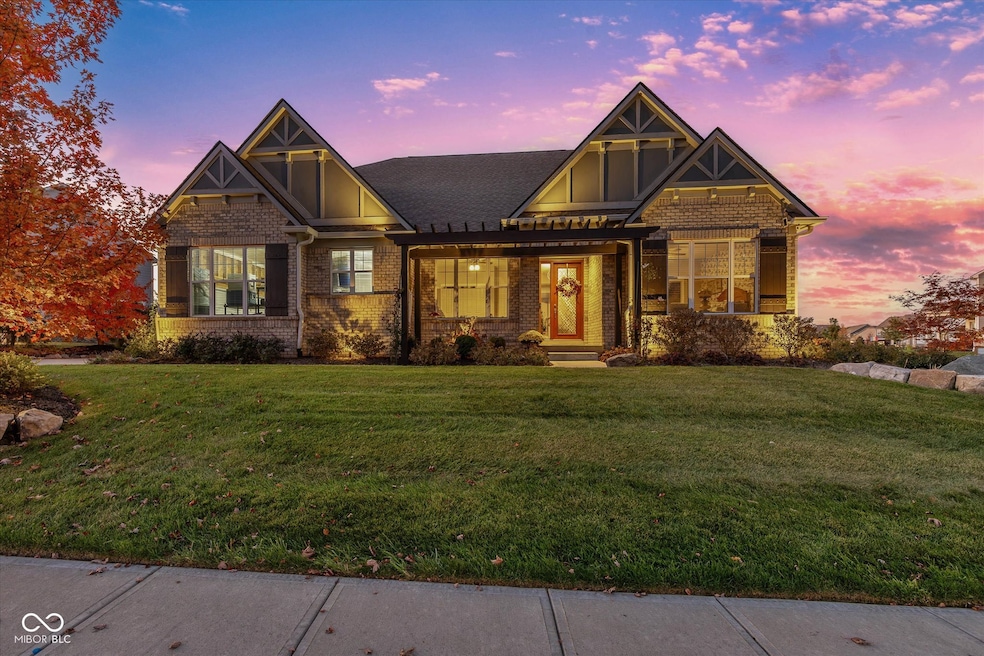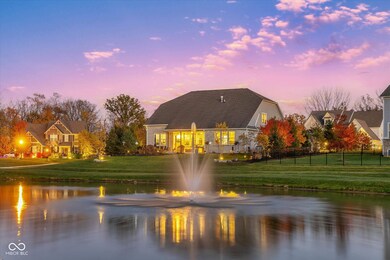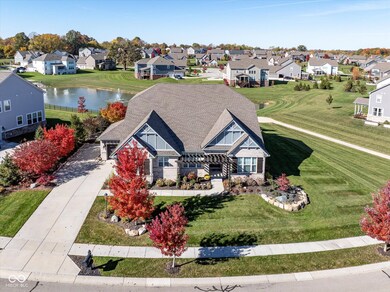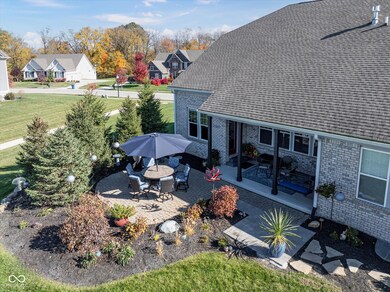
16443 Maines Valley Dr Noblesville, IN 46062
West Noblesville NeighborhoodHighlights
- Home fronts a pond
- Pond View
- Traditional Architecture
- Noble Crossing Elementary School Rated A-
- Vaulted Ceiling
- Outdoor Water Feature
About This Home
As of February 2025From the Estate Collection Nestled within Upscale Slater Woods located on a Premium Priv Pond & Professionally Landscaped Lot w/Custom Pergolas! Experience the Pinnacle of Luxury Living in this Stunning Ranch w/3 Car Gar, 5 Full BA's + FIN LL! Gourmet Kit Boasts Quartz Cntrs, Dbl Ovens, Gas Cooktop, Upgraded Cabs + Spacious Island Opens to Great Rm w/Romantic Gas Frplc! Main Level Owner's Ste w/Spa-Inspired BA w/Custom WIC! Spacious Upstairs Bonus Rm w/Full BA Perfect for 4th BD/Office! 2 Add'l Main Level BD's w/Full BA's ensures Privacy for Family & Guests! Fin LL w/Full BA + Rec Rm w/Great space for Games/Hm Gym! Enjoy the ultimate in Outdoor Living on Covered Porch + Patio Surrounded by Tranquil Water Views! HOA Pool/Trails/Park/B-Ball!
Last Agent to Sell the Property
Berkshire Hathaway Home Brokerage Email: deb@callthepolise.com License #RB14038742 Listed on: 11/22/2024

Home Details
Home Type
- Single Family
Est. Annual Taxes
- $7,958
Year Built
- Built in 2017
Lot Details
- 0.34 Acre Lot
- Home fronts a pond
- Sprinkler System
- Landscaped with Trees
HOA Fees
- $83 Monthly HOA Fees
Parking
- 3 Car Attached Garage
- Side or Rear Entrance to Parking
- Garage Door Opener
Home Design
- Traditional Architecture
- Brick Exterior Construction
- Poured Concrete
- Cement Siding
Interior Spaces
- 1.5-Story Property
- Woodwork
- Tray Ceiling
- Vaulted Ceiling
- Paddle Fans
- Gas Log Fireplace
- Entrance Foyer
- Great Room with Fireplace
- Pond Views
- Attic Access Panel
- Fire and Smoke Detector
- Laundry on main level
Kitchen
- Eat-In Kitchen
- Breakfast Bar
- Double Oven
- Gas Cooktop
- Built-In Microwave
- Dishwasher
- Kitchen Island
- Disposal
Flooring
- Carpet
- Vinyl Plank
Bedrooms and Bathrooms
- 4 Bedrooms
- Walk-In Closet
Finished Basement
- Sump Pump
- Basement Window Egress
- Basement Lookout
Outdoor Features
- Covered patio or porch
- Outdoor Water Feature
Schools
- Noble Crossing Elementary School
- Noblesville West Middle School
- Noblesville High School
Utilities
- Cooling System Mounted In Outer Wall Opening
- Forced Air Heating System
- Heating System Uses Gas
Community Details
- Association fees include maintenance, nature area, parkplayground, walking trails
- Association Phone (317) 631-2213
- Slater Woods Subdivision
- Property managed by Associated Asset Management
- The community has rules related to covenants, conditions, and restrictions
Listing and Financial Details
- Tax Lot 71
- Assessor Parcel Number 291009007004000013
- Seller Concessions Not Offered
Ownership History
Purchase Details
Home Financials for this Owner
Home Financials are based on the most recent Mortgage that was taken out on this home.Purchase Details
Home Financials for this Owner
Home Financials are based on the most recent Mortgage that was taken out on this home.Purchase Details
Home Financials for this Owner
Home Financials are based on the most recent Mortgage that was taken out on this home.Purchase Details
Home Financials for this Owner
Home Financials are based on the most recent Mortgage that was taken out on this home.Purchase Details
Similar Homes in the area
Home Values in the Area
Average Home Value in this Area
Purchase History
| Date | Type | Sale Price | Title Company |
|---|---|---|---|
| Warranty Deed | $715,000 | None Listed On Document | |
| Warranty Deed | -- | Indiana Home Title | |
| Warranty Deed | $647,500 | Indiana Home Title | |
| Warranty Deed | $427,500 | Calatlantic Title, Inc | |
| Special Warranty Deed | -- | First American Title |
Mortgage History
| Date | Status | Loan Amount | Loan Type |
|---|---|---|---|
| Open | $500,500 | New Conventional | |
| Previous Owner | $372,500 | New Conventional | |
| Previous Owner | $396,500 | New Conventional | |
| Previous Owner | $396,500 | New Conventional | |
| Previous Owner | $406,125 | New Conventional |
Property History
| Date | Event | Price | Change | Sq Ft Price |
|---|---|---|---|---|
| 02/21/2025 02/21/25 | Sold | $715,000 | -0.7% | $157 / Sq Ft |
| 01/20/2025 01/20/25 | Pending | -- | -- | -- |
| 01/03/2025 01/03/25 | For Sale | $719,900 | +0.7% | $158 / Sq Ft |
| 12/16/2024 12/16/24 | Off Market | $715,000 | -- | -- |
| 11/22/2024 11/22/24 | Pending | -- | -- | -- |
| 11/22/2024 11/22/24 | For Sale | $719,900 | +11.2% | $158 / Sq Ft |
| 04/29/2022 04/29/22 | Sold | $647,500 | +3.6% | $142 / Sq Ft |
| 02/15/2022 02/15/22 | Pending | -- | -- | -- |
| 02/12/2022 02/12/22 | For Sale | $625,000 | +46.2% | $137 / Sq Ft |
| 02/15/2018 02/15/18 | Sold | $427,500 | -2.8% | $117 / Sq Ft |
| 01/11/2018 01/11/18 | Price Changed | $439,995 | -2.2% | $120 / Sq Ft |
| 11/21/2017 11/21/17 | Price Changed | $449,995 | -1.3% | $123 / Sq Ft |
| 11/08/2017 11/08/17 | Price Changed | $455,995 | -0.9% | $125 / Sq Ft |
| 10/03/2017 10/03/17 | For Sale | $459,995 | -- | $126 / Sq Ft |
Tax History Compared to Growth
Tax History
| Year | Tax Paid | Tax Assessment Tax Assessment Total Assessment is a certain percentage of the fair market value that is determined by local assessors to be the total taxable value of land and additions on the property. | Land | Improvement |
|---|---|---|---|---|
| 2024 | $7,957 | $626,600 | $88,600 | $538,000 |
| 2023 | $7,957 | $632,300 | $88,600 | $543,700 |
| 2022 | $6,301 | $482,400 | $88,600 | $393,800 |
| 2021 | $5,829 | $447,700 | $94,300 | $353,400 |
| 2020 | $6,063 | $451,400 | $94,300 | $357,100 |
| 2019 | $5,451 | $427,600 | $88,400 | $339,200 |
| 2018 | $4,261 | $328,300 | $88,400 | $239,900 |
Agents Affiliated with this Home
-

Seller's Agent in 2025
Deb Polise
Berkshire Hathaway Home
(317) 695-0809
21 in this area
143 Total Sales
-

Buyer's Agent in 2025
Lee Skiles
Trueblood Real Estate
(317) 800-4950
11 in this area
114 Total Sales
-
M
Seller's Agent in 2022
Meighan Wise
Berkshire Hathaway Home
-
S
Seller Co-Listing Agent in 2022
Sena Taylor
Berkshire Hathaway Home
-
J
Seller's Agent in 2018
Jennifer McLean
CENTURY 21 Scheetz
-
G
Buyer's Agent in 2018
Gene Tumbarello
F.C. Tucker Company
Map
Source: MIBOR Broker Listing Cooperative®
MLS Number: 22011850
APN: 29-10-09-007-004.000-013
- 5527 Mahogany Dr
- 16711 Meadow Wood Dr
- 5542 Pennycress Dr
- 5573 Mahogany Dr
- 5623 Mahogany Dr
- 5622 Pecan Ct
- 16608 George Gang Blvd
- 4567 E 161st St
- 16475 Vintage Ct S
- 5044 Sweetwater Dr
- 5440 Bruce Blvd
- 5875 Stroup Dr
- 17019 Flinchum Way E
- 16457 Anderson Way
- 0 E 156th St Unit MBR22011732
- 17147 Linda Way
- 5264 Veranda Dr
- 5300 Veranda Dr
- 3940 Woodcrest Ct
- 17002 Rainier Cir






