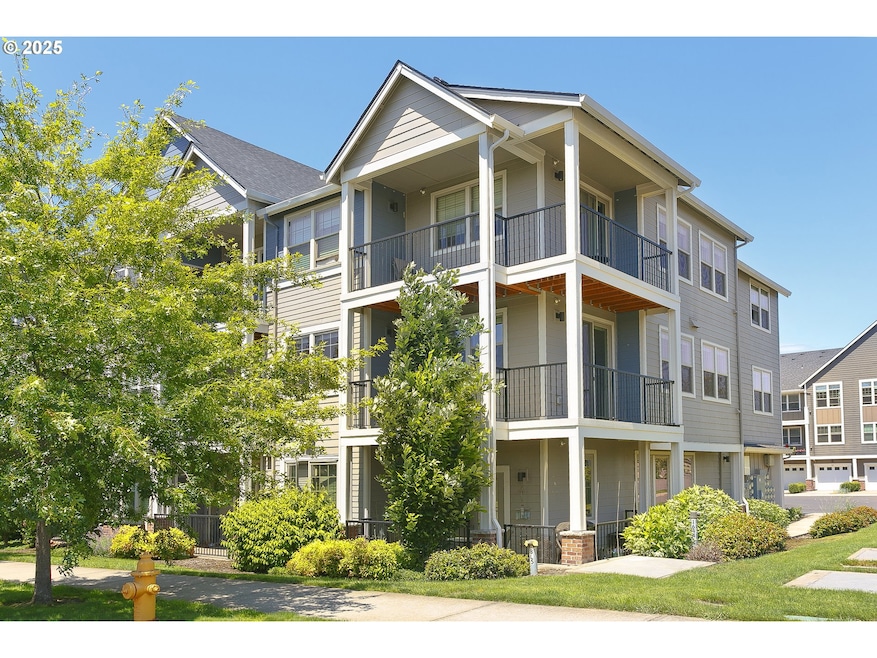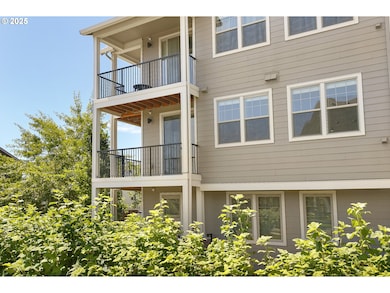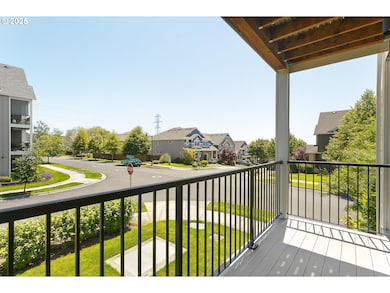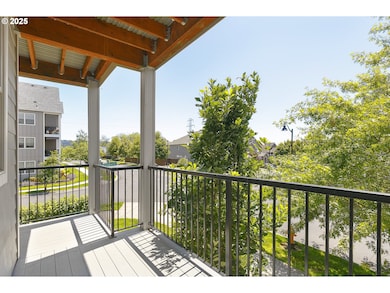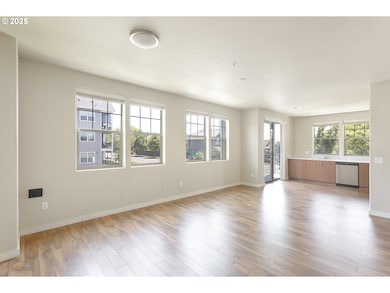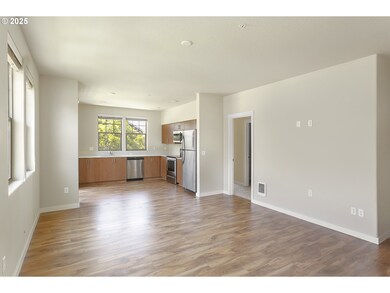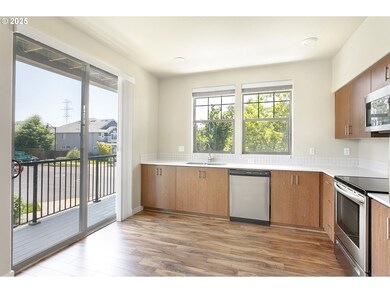16449 NW Chadwick Way Unit 201 Portland, OR 97229
Estimated payment $2,685/month
Highlights
- Craftsman Architecture
- High Ceiling
- Covered Patio or Porch
- Springville K-8 School Rated A
- Quartz Countertops
- Stainless Steel Appliances
About This Home
Incredible deal on this beautiful Bethany condominium! Discover comfort and style in this beautifully maintained, light-filled condo nestled in the desirable North Bethany community. Featuring a rare 3 bedroom 2 bathroom floorplan and wraparound balcony, this home effortlessly blends contemporary finishes with everyday functionality. The kitchen amenities include quartz countertops, a stylish tile backsplash, and stainless steel appliances - ideal for both cooking and entertaining. Enjoy the open-concept layout with high ceilings and natural light that fills the living areas. The primary suite situated across the unit from the other bedrooms offers privacy and peace, complete with new carpet, a walk-in closet, and a private ensuite bath. Both the living room and primary bedroom are equipped with built-in vents for portable AC units, offering year round comfort. Includes an in-unit washer and dryer for convenience. An oversized garage, separate storage space, and bike storage on the ground floor offer practical convenience. Located nearby to Springville Elementary and within easy reach of Intel, Nike, PCC Rock Creek, Pirate Park, and the vibrant shops and dining options in Bethany Village. Quick access to Cornell Road and Skyline Blvd makes commuting a breeze. This condo is the ideal mix of modern design, thoughtful amenities, and an unbeatable location. Come see it today!
Listing Agent
Neighbors Realty Brokerage Phone: 503-444-9338 License #200502242 Listed on: 06/26/2025
Property Details
Home Type
- Condominium
Est. Annual Taxes
- $5,384
Year Built
- Built in 2018
HOA Fees
- $394 Monthly HOA Fees
Parking
- 1 Car Attached Garage
- Extra Deep Garage
- Tuck Under Garage
- Garage Door Opener
- Off-Street Parking
- Controlled Entrance
Home Design
- Craftsman Architecture
- Contemporary Architecture
- Composition Roof
- Cement Siding
- Concrete Perimeter Foundation
Interior Spaces
- 1,330 Sq Ft Home
- 1-Story Property
- High Ceiling
- Double Pane Windows
- Family Room
- Living Room
- Dining Room
- Storage Room
- Laundry Room
Kitchen
- Free-Standing Range
- Microwave
- Dishwasher
- Stainless Steel Appliances
- Quartz Countertops
- Tile Countertops
- Disposal
Flooring
- Wall to Wall Carpet
- Laminate
Bedrooms and Bathrooms
- 3 Bedrooms
- 2 Full Bathrooms
Home Security
- Intercom Access
- Security Lights
Outdoor Features
- Covered Deck
- Covered Patio or Porch
Location
- Upper Level
Schools
- Springville Elementary School
- Stoller Middle School
- Westview High School
Utilities
- Zoned Heating and Cooling System
- Heating System Mounted To A Wall or Window
- Electric Water Heater
- Municipal Trash
Listing and Financial Details
- Assessor Parcel Number R2209483
Community Details
Overview
- 146 Units
- West Park At Bethany Coa, Phone Number (503) 332-2047
- West Park At Bethany Subdivision
- On-Site Maintenance
Amenities
- Community Deck or Porch
- Common Area
- Community Storage Space
Security
- Resident Manager or Management On Site
Map
Home Values in the Area
Average Home Value in this Area
Tax History
| Year | Tax Paid | Tax Assessment Tax Assessment Total Assessment is a certain percentage of the fair market value that is determined by local assessors to be the total taxable value of land and additions on the property. | Land | Improvement |
|---|---|---|---|---|
| 2025 | $5,167 | $257,600 | -- | -- |
| 2024 | $4,870 | $250,100 | -- | -- |
| 2023 | $4,870 | $242,820 | $0 | $0 |
| 2022 | $4,720 | $242,820 | $0 | $0 |
| 2021 | $4,549 | $228,890 | $0 | $0 |
| 2020 | $4,402 | $222,230 | $0 | $0 |
| 2019 | $4,322 | $215,760 | $0 | $0 |
Property History
| Date | Event | Price | List to Sale | Price per Sq Ft |
|---|---|---|---|---|
| 09/13/2025 09/13/25 | For Sale | $350,000 | 0.0% | $263 / Sq Ft |
| 08/01/2025 08/01/25 | Pending | -- | -- | -- |
| 06/26/2025 06/26/25 | For Sale | $350,000 | -- | $263 / Sq Ft |
Purchase History
| Date | Type | Sale Price | Title Company |
|---|---|---|---|
| Special Warranty Deed | $315,175 | Fidelity National Title |
Mortgage History
| Date | Status | Loan Amount | Loan Type |
|---|---|---|---|
| Open | $110,000 | New Conventional |
Source: Regional Multiple Listing Service (RMLS)
MLS Number: 586960934
APN: R2209483
- 16449 NW Chadwick Way Unit 305
- 16417 NW Chadwick Way Unit 302
- 16322 NW Chadwick Way Unit 303
- 16326 NW Rossetta St
- 7074 NW 168th Ave
- 6621 NW Lolo Terrace
- 16156 NW Pristine Ln
- 16148 NW Pristine Ln
- 16132 NW Pristine Ln
- 16066 NW Frog Ln
- 7359 NW 168th Ave
- 16847 NW Anita St
- 16822 NW Vetter Dr
- 16505 NW Liberty St
- 16624 NW Canton St
- 15926 NW Rossetta St
- 16912 NW Viola St
- 6163 NW Sickle Terrace
- 16186 NW Newberry Ln Unit L 91
- 16162 NW Newberry Ln Unit L 89
- 16323 NW Chadwick Way Unit 204
- 16107 NW Brugger Rd
- 16184 NW Bauman St Unit ID1280464P
- 16954 NW Antonio St
- 15921 NW Brugger Rd Unit ID1280477P
- 15921 NW Brugger Rd Unit ID1272834P
- 15921 NW Brugger Rd Unit ID1280463P
- 15921 NW Brugger Rd
- 16320 NW Canton St
- 7128 NW 159th Ave
- 7136 NW 159th Ave Unit ID1280534P
- 16140 NW Fescue Ct
- 15193 NW Delia St
- 15075 NW Rossetta St
- 16145 NW Spartan Way
- 4625 NW Sidewinder Place
- 4300 NW Chanticleer Dr
- 15800 NW West Union Rd
- 5375 NW Edgebrook Place
- 18700 Rock Creek Cir
