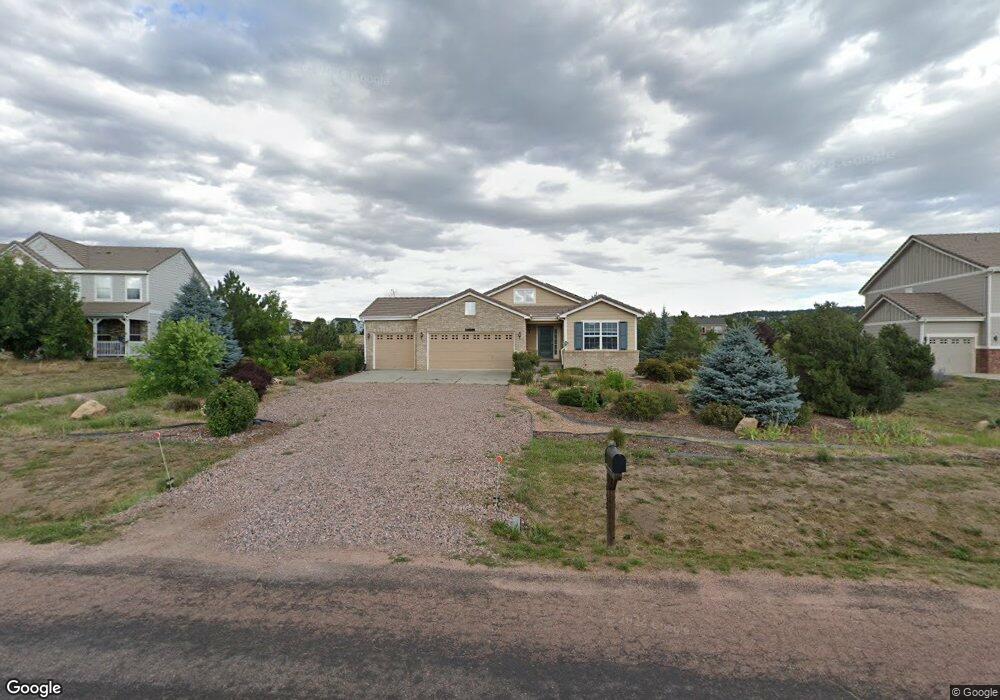1645 Bowstring Rd Monument, CO 80132
Estimated Value: $685,000 - $862,000
4
Beds
2
Baths
1,715
Sq Ft
$435/Sq Ft
Est. Value
About This Home
This home is located at 1645 Bowstring Rd, Monument, CO 80132 and is currently estimated at $745,793, approximately $434 per square foot. 1645 Bowstring Rd is a home located in El Paso County with nearby schools including Bear Creek Elementary School, Lewis-Palmer Middle School, and Lewis-Palmer High School.
Ownership History
Date
Name
Owned For
Owner Type
Purchase Details
Closed on
Jun 15, 2022
Sold by
Wayne Larsson
Bought by
Steen Adney Brown and Stean Akemi Hamahiga
Current Estimated Value
Purchase Details
Closed on
Jan 25, 2021
Sold by
Stuebner Jon Eric and Stuebner Keri
Bought by
Larsson Wayne and Larsson Melanie
Home Financials for this Owner
Home Financials are based on the most recent Mortgage that was taken out on this home.
Original Mortgage
$501,600
Interest Rate
2.71%
Mortgage Type
New Conventional
Purchase Details
Closed on
Apr 14, 2017
Sold by
Milliman Jeremy
Bought by
Stuebner Jon Eric and Stuebner Keri
Home Financials for this Owner
Home Financials are based on the most recent Mortgage that was taken out on this home.
Original Mortgage
$370,000
Interest Rate
4.1%
Mortgage Type
New Conventional
Purchase Details
Closed on
Jul 1, 2005
Sold by
Richmond American Homes Of Colorado Inc
Bought by
Milliman Jeremy
Home Financials for this Owner
Home Financials are based on the most recent Mortgage that was taken out on this home.
Original Mortgage
$175,000
Interest Rate
5.61%
Mortgage Type
Fannie Mae Freddie Mac
Purchase Details
Closed on
Nov 9, 2001
Sold by
Wiepking Real Estate Investments Llc
Bought by
Wiepking John B
Purchase Details
Closed on
Aug 1, 1987
Bought by
Stuebner Jon Eric
Create a Home Valuation Report for This Property
The Home Valuation Report is an in-depth analysis detailing your home's value as well as a comparison with similar homes in the area
Home Values in the Area
Average Home Value in this Area
Purchase History
| Date | Buyer | Sale Price | Title Company |
|---|---|---|---|
| Steen Adney Brown | $688,000 | Wfg National Title | |
| Larsson Wayne | $528,000 | Empire Title Co Springs Llc | |
| Stuebner Jon Eric | $400,000 | Empire Title Colorado Spring | |
| Milliman Jeremy | $325,700 | -- | |
| Wiepking John B | $310,000 | -- | |
| Stuebner Jon Eric | -- | -- |
Source: Public Records
Mortgage History
| Date | Status | Borrower | Loan Amount |
|---|---|---|---|
| Previous Owner | Larsson Wayne | $501,600 | |
| Previous Owner | Stuebner Jon Eric | $370,000 | |
| Previous Owner | Milliman Jeremy | $175,000 | |
| Closed | Steen Adney Brown | $0 |
Source: Public Records
Tax History
| Year | Tax Paid | Tax Assessment Tax Assessment Total Assessment is a certain percentage of the fair market value that is determined by local assessors to be the total taxable value of land and additions on the property. | Land | Improvement |
|---|---|---|---|---|
| 2025 | $3,139 | $50,850 | -- | -- |
| 2024 | $3,031 | $51,530 | $10,130 | $41,400 |
| 2023 | $3,031 | $51,530 | $10,130 | $41,400 |
| 2022 | $2,373 | $35,070 | $8,810 | $26,260 |
| 2021 | $2,455 | $36,080 | $9,060 | $27,020 |
| 2020 | $2,277 | $32,090 | $8,240 | $23,850 |
| 2019 | $2,265 | $32,090 | $8,240 | $23,850 |
| 2018 | $2,073 | $27,810 | $7,950 | $19,860 |
| 2017 | $2,073 | $27,810 | $7,950 | $19,860 |
| 2016 | $1,817 | $26,040 | $6,090 | $19,950 |
| 2015 | $1,816 | $26,040 | $6,090 | $19,950 |
| 2014 | $1,810 | $24,800 | $6,450 | $18,350 |
Source: Public Records
Map
Nearby Homes
- 1675 Bowstring Rd
- 1316 Walters Point
- 17358 Crimson Clover Dr
- 1243 Timber Run Heights
- 1109 White Clover Dr
- 17258 Alsike Clover Ct
- 17558 Cerberus Ct
- 17271 Crimson Clover Dr
- 17570 Cerberus Ct
- 1126 Yellow Dogwood Heights
- 17242 Alsike Clover Ct
- 17234 Alsike Clover Ct
- 17649 Lucky Penny Ln
- 17209 Alsike Clover Ct
- 17648 Lucky Penny Ln
- 1417 Red Mica Way
- Coralberry Plan at Cloverleaf - Pinnacle Collection
- Tullahoma Plan at Cloverleaf - Mountainview Collection
- Standley Plan at Cloverleaf - Pinnacle Collection
- Wolford Plan at Cloverleaf - Mountainview Collection
- 1635 Bowstring Rd
- 1655 Bowstring Rd
- 1625 Bowstring Rd
- 1665 Bowstring Rd
- 1615 Bowstring Rd
- 17310 Leggins Way
- 1605 Bowstring Rd
- 17220 Leggins Way
- 17320 Leggins Way
- 1685 Bowstring Rd
- 1595 Bowstring Rd
- 17330 Leggins Way
- 17205 Leggins Way
- 1575 Bowstring Rd
- 17340 Leggins Way
- 1345 Bowstring Rd
- 1352 Walters Point
- 1355 Bowstring Rd
- 1353 Walters Point
- 1347 Walters Point
