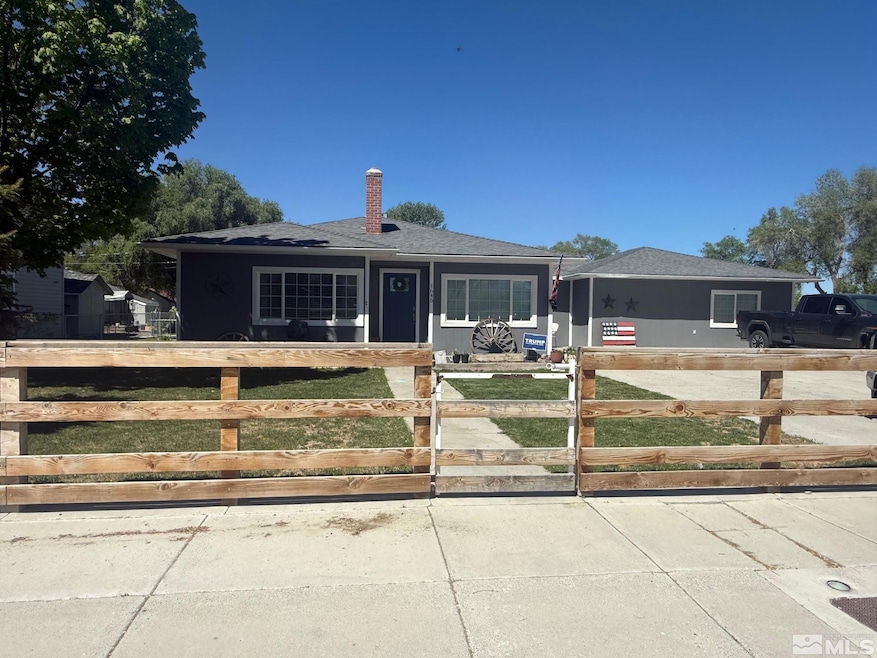
1645 Central Ave Lovelock, NV 89419
Estimated payment $2,506/month
Highlights
- Deck
- Double Pane Windows
- Refrigerated Cooling System
- No HOA
- Walk-In Closet
- Breakfast Bar
About This Home
Welcome to your forever family home! This beautifully remodeled 4 bedroom 2 bath home has everything you need. Nice open kitchen with stunning tile countertops and backsplash and freshly painted cabinets. Large master suite with his and her walk in closets, oversized shower with 2 shower heads and a clawfoot tub that just needs to be hooked up to the plumbing that is already there., Front and back yards are fully landscaped with mature trees and beautiful lawns. The back yard has 2 raised garden beds, a swing set, a nice deck/patio and plenty of lawn to play on and a large storage shed. The hot water heater is brand new. The roof was completely replaced in 2019. All new wiring in 2025. Most outlets have USB ports. Motion lights in bathrooms and pantry.
Home Details
Home Type
- Single Family
Est. Annual Taxes
- $1,505
Year Built
- Built in 1969
Lot Details
- 0.31 Acre Lot
- Back and Front Yard Fenced
- Landscaped
- Level Lot
- Front and Back Yard Sprinklers
- Sprinklers on Timer
- Property is zoned SF
Home Design
- Pitched Roof
- Shingle Roof
- Composition Roof
- Wood Siding
- Stick Built Home
Interior Spaces
- 2,444 Sq Ft Home
- 1-Story Property
- Self Contained Fireplace Unit Or Insert
- Double Pane Windows
- Vinyl Clad Windows
- Drapes & Rods
- Blinds
- Living Room with Fireplace
- Combination Kitchen and Dining Room
- Crawl Space
- Fire and Smoke Detector
Kitchen
- Breakfast Bar
- Gas Oven
- Gas Range
- Microwave
- Dishwasher
- Kitchen Island
Flooring
- Laminate
- Ceramic Tile
Bedrooms and Bathrooms
- 4 Bedrooms
- Walk-In Closet
- 2 Full Bathrooms
- Dual Sinks
- Primary Bathroom Bathtub Only
- Primary Bathroom includes a Walk-In Shower
Laundry
- Laundry Room
- Shelves in Laundry Area
Outdoor Features
- Deck
- Patio
- Storage Shed
Schools
- Lovelock Elementary School
- Pershing Middle School
- Pershing High School
Utilities
- Refrigerated Cooling System
- Forced Air Heating and Cooling System
- Heating System Uses Natural Gas
- Gas Water Heater
Community Details
- No Home Owners Association
- Lovelock Community
- Northern Addition Subdivision
- The community has rules related to covenants, conditions, and restrictions
Listing and Financial Details
- Home warranty included in the sale of the property
- Assessor Parcel Number 001-014-01
Map
Home Values in the Area
Average Home Value in this Area
Tax History
| Year | Tax Paid | Tax Assessment Tax Assessment Total Assessment is a certain percentage of the fair market value that is determined by local assessors to be the total taxable value of land and additions on the property. | Land | Improvement |
|---|---|---|---|---|
| 2025 | $1,505 | $42,245 | $8,400 | $33,845 |
| 2024 | $1,505 | $38,747 | $5,040 | $33,707 |
| 2023 | $1,505 | $32,983 | $5,040 | $27,943 |
| 2022 | $1,231 | $28,838 | $5,040 | $23,798 |
| 2021 | $1,160 | $27,883 | $5,040 | $22,843 |
| 2020 | $1,157 | $27,797 | $5,040 | $22,757 |
| 2019 | $1,206 | $29,462 | $7,165 | $22,297 |
| 2018 | $1,073 | $25,500 | $7,165 | $18,335 |
| 2017 | $1,060 | $25,140 | $7,165 | $17,975 |
| 2016 | $1,041 | $24,614 | $7,165 | $17,449 |
| 2015 | $921 | $24,702 | $7,165 | $17,537 |
| 2014 | $921 | $21,805 | $7,165 | $14,640 |
Property History
| Date | Event | Price | Change | Sq Ft Price |
|---|---|---|---|---|
| 06/23/2025 06/23/25 | Price Changed | $435,000 | -6.5% | $178 / Sq Ft |
| 06/16/2025 06/16/25 | Price Changed | $465,000 | -2.1% | $190 / Sq Ft |
| 05/25/2025 05/25/25 | Price Changed | $475,000 | -4.0% | $194 / Sq Ft |
| 05/07/2025 05/07/25 | For Sale | $495,000 | -- | $203 / Sq Ft |
Purchase History
| Date | Type | Sale Price | Title Company |
|---|---|---|---|
| Grant Deed | $135,000 | Western Title Inc |
Mortgage History
| Date | Status | Loan Amount | Loan Type |
|---|---|---|---|
| Open | $80,000 | Credit Line Revolving | |
| Closed | $132,554 | FHA |
Similar Homes in Lovelock, NV
Source: Northern Nevada Regional MLS
MLS Number: 250005985
APN: 001-014-01
- 5105 N Meridian Rd
- 1605 Central Ave
- 750 16th St
- 680 17th St
- 1465 Central Ave
- 1470 Franklin Ave
- 1560 Grinnel Ave
- APN 14th St
- 815 16th St
- 595 Taylor Place
- 420 12th St
- 1070 Cornell Ave
- T28 R31 Sec 27
- T33 R37 Sec 3
- 750 Grinnel Ave
- 775 Grinnel Ave
- 635 Grinnel Ave
- 525 Rose Way
- 475 Camellia Way
- 480 Camellia Way






