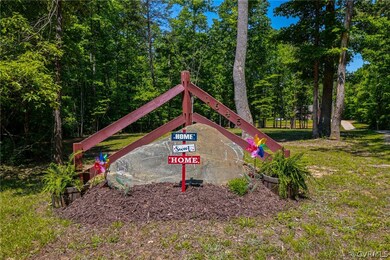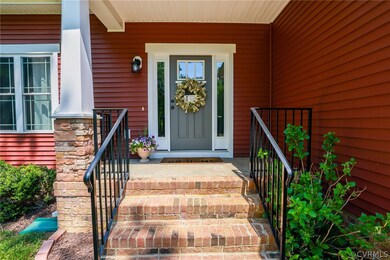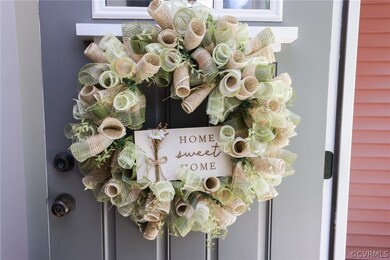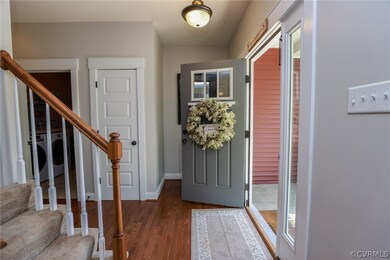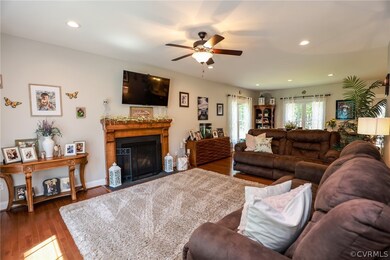
1645 Dorset Meadows Ln Powhatan, VA 23139
Highlights
- Above Ground Pool
- Craftsman Architecture
- Wood Flooring
- 10.66 Acre Lot
- Wooded Lot
- Main Floor Primary Bedroom
About This Home
As of July 2022STUNNING CRAFTSMAN BEAUTY on 10+ ACRES!! Wanting privacy, low maintenance, & FUN TIMES? This property delivers big! Newer Home boasts 1ST FLOOR OWNER SUITE, loads of UPGRADES, & space for guests. Open concept is perfect for entertaining. Family room works great for movie or game night. Chef's Kitchen features 2 PANTRIES, GAS COOKING, GRANITE, & fancy island w/built-ins. Primary Suite is spacious, has a nice walk-in, & spa-like en-suite. Zen inspired barn door welcomes you to the bath complete w/oversized tile shower & double vanities. Upstairs guests will surely be impressed. 3 great-sized bedrooms will keep them happy. Outside is where the fun begins. Covered porch is perfect for intimate meals, shaded entertaining or relaxing. Need some refreshing? Jump into the most massive above ground pool you can probably find (33 feet)!! Landscaping, grand patio, firepit, & sand pit all scream VACATION TIME!! Need extra space for your toys? 12X28 SHED can easily stow ATVs & equipment. Much of the level lot has been cleared making it extremely useable. Backyard has trails & there is lots of treed screening for maximum privacy! No reason to travel to get away--live the good life!!
Last Agent to Sell the Property
KW Metro Center License #0225188176 Listed on: 05/19/2022

Home Details
Home Type
- Single Family
Est. Annual Taxes
- $3,248
Year Built
- Built in 2017
Lot Details
- 10.66 Acre Lot
- Level Lot
- Cleared Lot
- Wooded Lot
- Zoning described as R-5
Parking
- 2 Car Attached Garage
- Rear-Facing Garage
- Garage Door Opener
- Driveway
- Unpaved Parking
Home Design
- Craftsman Architecture
- Frame Construction
- Composition Roof
- Vinyl Siding
Interior Spaces
- 2,421 Sq Ft Home
- 2-Story Property
- Built-In Features
- Bookcases
- Ceiling Fan
- Gas Fireplace
- Dining Area
- Crawl Space
- Washer and Dryer Hookup
Kitchen
- Eat-In Kitchen
- Oven
- Gas Cooktop
- Microwave
- Dishwasher
- Kitchen Island
- Granite Countertops
Flooring
- Wood
- Carpet
- Ceramic Tile
Bedrooms and Bathrooms
- 4 Bedrooms
- Primary Bedroom on Main
- Walk-In Closet
Outdoor Features
- Above Ground Pool
- Shed
- Outbuilding
- Rear Porch
Schools
- Flat Rock Elementary School
- Powhatan Middle School
- Powhatan High School
Utilities
- Cooling Available
- Heat Pump System
- Well
- Water Heater
- Septic Tank
Community Details
- Dorset Meadows Subdivision
Listing and Financial Details
- Tax Lot 11
- Assessor Parcel Number 041E-4-11
Ownership History
Purchase Details
Home Financials for this Owner
Home Financials are based on the most recent Mortgage that was taken out on this home.Purchase Details
Home Financials for this Owner
Home Financials are based on the most recent Mortgage that was taken out on this home.Purchase Details
Home Financials for this Owner
Home Financials are based on the most recent Mortgage that was taken out on this home.Purchase Details
Similar Homes in Powhatan, VA
Home Values in the Area
Average Home Value in this Area
Purchase History
| Date | Type | Sale Price | Title Company |
|---|---|---|---|
| Deed | $609,000 | -- | |
| Grant Deed | $399,950 | First American Title Insurance | |
| Deed | $90,000 | -- | |
| Deed | $50,000 | -- |
Mortgage History
| Date | Status | Loan Amount | Loan Type |
|---|---|---|---|
| Open | $420,000 | Construction | |
| Previous Owner | $392,704 | FHA |
Property History
| Date | Event | Price | Change | Sq Ft Price |
|---|---|---|---|---|
| 07/01/2022 07/01/22 | Sold | $609,000 | -1.6% | $252 / Sq Ft |
| 05/28/2022 05/28/22 | Pending | -- | -- | -- |
| 05/27/2022 05/27/22 | Price Changed | $619,000 | -3.1% | $256 / Sq Ft |
| 05/19/2022 05/19/22 | For Sale | $639,000 | +59.8% | $264 / Sq Ft |
| 02/22/2017 02/22/17 | Sold | $399,950 | 0.0% | $165 / Sq Ft |
| 01/20/2017 01/20/17 | Pending | -- | -- | -- |
| 01/05/2017 01/05/17 | For Sale | $399,950 | +344.6% | $165 / Sq Ft |
| 07/14/2016 07/14/16 | Sold | $89,950 | 0.0% | $42 / Sq Ft |
| 05/20/2016 05/20/16 | Pending | -- | -- | -- |
| 05/18/2016 05/18/16 | For Sale | $89,950 | -- | $42 / Sq Ft |
Tax History Compared to Growth
Tax History
| Year | Tax Paid | Tax Assessment Tax Assessment Total Assessment is a certain percentage of the fair market value that is determined by local assessors to be the total taxable value of land and additions on the property. | Land | Improvement |
|---|---|---|---|---|
| 2025 | $3,924 | $568,700 | $158,200 | $410,500 |
| 2024 | $3,634 | $526,600 | $146,500 | $380,100 |
| 2023 | $3,275 | $422,100 | $134,000 | $288,100 |
| 2022 | $3,250 | $422,100 | $134,000 | $288,100 |
| 2021 | $3,495 | $411,200 | $129,000 | $282,200 |
| 2020 | $3,495 | $358,900 | $123,000 | $235,900 |
| 2019 | $3,158 | $358,900 | $123,000 | $235,900 |
| 2018 | $1,906 | $358,900 | $123,000 | $235,900 |
| 2017 | $914 | $103,300 | $103,300 | $0 |
| 2016 | $930 | $103,300 | $103,300 | $0 |
| 2014 | $840 | $93,300 | $93,300 | $0 |
Agents Affiliated with this Home
-

Seller's Agent in 2022
Beth Pretty
KW Metro Center
(804) 922-6243
4 in this area
208 Total Sales
-

Buyer's Agent in 2022
Ali Martineau
The Kerzanet Group LLC
(804) 837-0176
18 in this area
60 Total Sales
-

Seller's Agent in 2017
Shelly Blair
Village Concepts Realty Group
(804) 305-9911
98 in this area
192 Total Sales
-

Buyer's Agent in 2017
Ann Vandersyde
Long & Foster
(804) 683-3809
2 in this area
61 Total Sales
-

Seller's Agent in 2016
Stoney Marshall
Hometown Realty Services Inc
(804) 690-3704
66 in this area
702 Total Sales
Map
Source: Central Virginia Regional MLS
MLS Number: 2213669
APN: 041E-4-11
- 1635 Dorset Meadows Ln
- 2669 Dorset Meadows Dr
- 2551 Walkers Ridge Cir
- 1442 Dorset Rd
- 1373 Dorset Rd
- 00 Anderson Hwy
- 0 Anderson Hwy Unit 2518676
- 0 Anderson Hwy Unit 2507791
- 0 Anderson Hwy Unit 2432099
- 2238 Anderson Hwy
- 1875 Capeway Rd
- 1912 Capeway Rd
- 1570 Huntington Woods Trail
- 2447 Ocala Dr
- 2409 Ocala Dr
- 1585 Logging Trail
- 2343 Old Church Rd
- 2337 Old Church Rd
- 2103 Lakeview Dr
- 1638 Fallen Timber Trail


