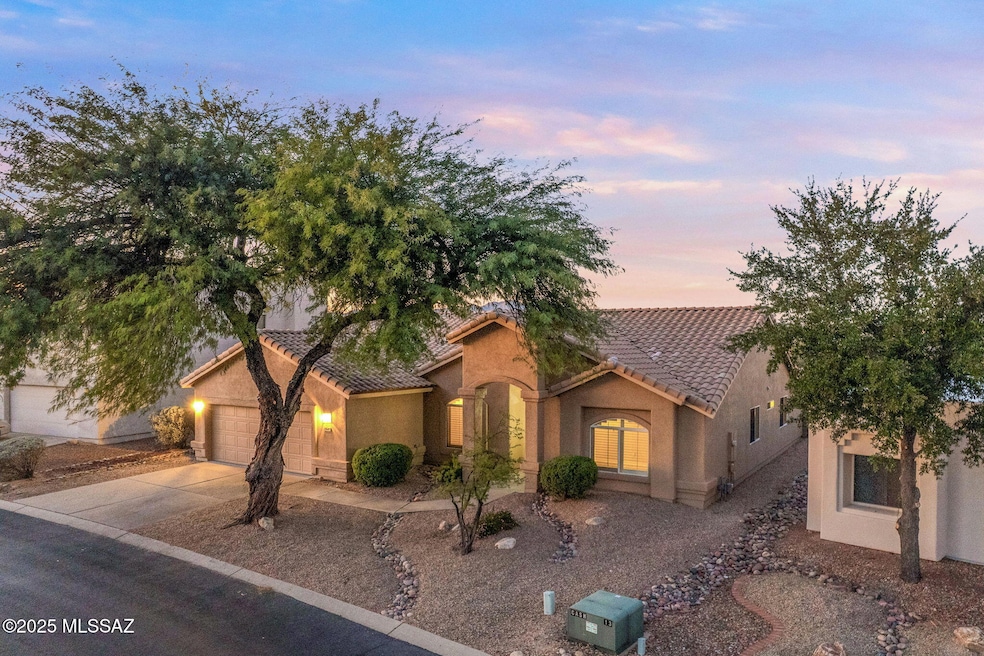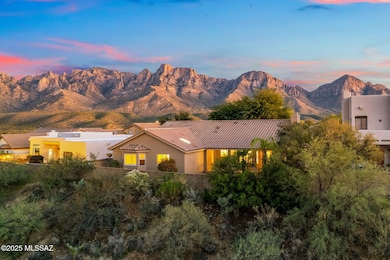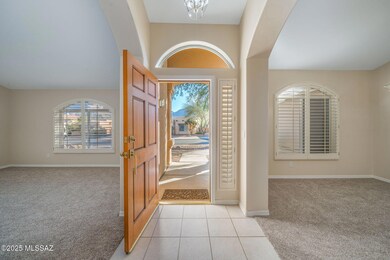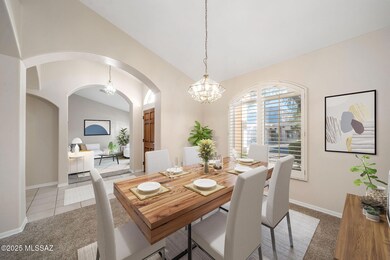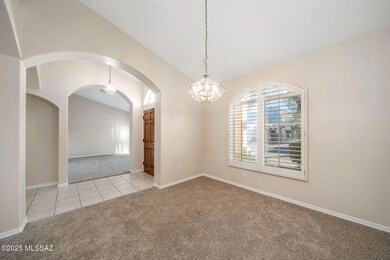1645 E Ganymede Dr Tucson, AZ 85737
Estimated payment $3,285/month
Highlights
- Mountain View
- Contemporary Architecture
- Soaking Tub and Shower Combination in Primary Bathroom
- Painted Sky Elementary School Rated A-
- Cathedral Ceiling
- Covered Patio or Porch
About This Home
Beautifully Maintained Home nestled within the vibrant Northwest Tucson community of Catalina Shadows. Seller offering $5,000 buyer credit AND $5,000 loan buy down! This immaculate 4-bedroom, 2.5-bathroom home offers over 2,337 sqft of thoughtfully designed living space. Recent upgrades—including new carpet and fresh interior and exterior paint—create a truly move-in-ready experience. Step inside to a welcoming formal dining room and separate formal living room, both perfectly positioned to capture scenic Catalina Mountain views. The open family room features a soaring cathedral ceiling and gas fireplace, flowing seamlessly into a functional kitchen equipped with white appliances, a closet pantry, kitchen island with breakfast bar, and a bright breakfast nook. The spacious primary suite boasts vaulted ceilings and a charming bay window that fills the room with natural light. Its en-suite bathroom offers new tile flooring, a dual vanity, garden tub, walk-in shower, and a generous walk-in closet. Three additional bedrooms provide flexibility for guests, work, or hobbies - including one with double doors and a private patio entrance, ideal for use as a den or office. Outside, the peaceful, low-maintenance backyard showcases mature landscaping and offers ample room to unwind, entertain, or personalize with your favorite outdoor activities. This well-maintained home combines comfort, functionality, and breathtaking views - an exceptional find in a sought-after Tucson community.
Home Details
Home Type
- Single Family
Est. Annual Taxes
- $4,433
Year Built
- Built in 1995
Lot Details
- 7,449 Sq Ft Lot
- Lot Dimensions are 105 x 84 x 100 x 64
- South Facing Home
- Block Wall Fence
- Shrub
- Landscaped with Trees
- Property is zoned Oro Valley - PAD
HOA Fees
- $31 Monthly HOA Fees
Parking
- 2 Covered Spaces
- Driveway
Home Design
- Contemporary Architecture
- Frame With Stucco
- Frame Construction
- Tile Roof
Interior Spaces
- 2,337 Sq Ft Home
- 1-Story Property
- Shelving
- Cathedral Ceiling
- Ceiling Fan
- Gas Fireplace
- Window Treatments
- Entrance Foyer
- Family Room with Fireplace
- Living Room
- Formal Dining Room
- Storage
- Laundry Room
- Mountain Views
Kitchen
- Breakfast Area or Nook
- Breakfast Bar
- Gas Range
- Microwave
- Dishwasher
- Kitchen Island
- Tile Countertops
Flooring
- Carpet
- Ceramic Tile
Bedrooms and Bathrooms
- 4 Bedrooms
- Walk-In Closet
- Powder Room
- Double Vanity
- Pedestal Sink
- Soaking Tub and Shower Combination in Primary Bathroom
- Secondary bathroom tub or shower combo
- Soaking Tub
- Primary Bathroom includes a Walk-In Shower
Schools
- Painted Sky Elementary School
- Coronado K-8 Middle School
- Ironwood Ridge High School
Utilities
- Forced Air Heating and Cooling System
- Heating System Uses Natural Gas
- Natural Gas Water Heater
- High Speed Internet
Additional Features
- No Interior Steps
- Covered Patio or Porch
Community Details
Overview
- Maintained Community
- The community has rules related to covenants, conditions, and restrictions, deed restrictions
Recreation
- Park
Map
Home Values in the Area
Average Home Value in this Area
Tax History
| Year | Tax Paid | Tax Assessment Tax Assessment Total Assessment is a certain percentage of the fair market value that is determined by local assessors to be the total taxable value of land and additions on the property. | Land | Improvement |
|---|---|---|---|---|
| 2025 | $4,433 | $35,718 | -- | -- |
| 2024 | $4,245 | $34,018 | -- | -- |
| 2023 | $3,888 | $32,398 | $0 | $0 |
| 2022 | $3,888 | $30,855 | $0 | $0 |
| 2021 | $4,012 | $29,240 | $0 | $0 |
| 2020 | $3,947 | $29,240 | $0 | $0 |
| 2019 | $3,822 | $28,844 | $0 | $0 |
| 2018 | $3,658 | $25,258 | $0 | $0 |
| 2017 | $3,588 | $25,258 | $0 | $0 |
| 2016 | $3,325 | $24,231 | $0 | $0 |
| 2015 | $3,234 | $23,078 | $0 | $0 |
Property History
| Date | Event | Price | List to Sale | Price per Sq Ft |
|---|---|---|---|---|
| 12/01/2025 12/01/25 | For Sale | $550,000 | -- | $235 / Sq Ft |
Purchase History
| Date | Type | Sale Price | Title Company |
|---|---|---|---|
| Interfamily Deed Transfer | -- | None Available | |
| Interfamily Deed Transfer | -- | Tfati | |
| Warranty Deed | $265,000 | Tfati | |
| Interfamily Deed Transfer | -- | Tfati | |
| Interfamily Deed Transfer | -- | -- | |
| Quit Claim Deed | -- | -- | |
| Joint Tenancy Deed | $178,000 | -- | |
| Warranty Deed | -- | -- | |
| Warranty Deed | $40,560 | -- | |
| Cash Sale Deed | $34,060 | Chicago Title Insurance Co |
Mortgage History
| Date | Status | Loan Amount | Loan Type |
|---|---|---|---|
| Previous Owner | $198,750 | Purchase Money Mortgage | |
| Previous Owner | $159,000 | No Value Available | |
| Previous Owner | $134,950 | New Conventional | |
| Previous Owner | $121,250 | No Value Available | |
| Previous Owner | $30,420 | No Value Available |
Source: MLS of Southern Arizona
MLS Number: 22530723
APN: 220-05-6400
- 1681 E Moonshroud Dr
- 11815 N Cassiopeia Dr
- 1730 E Moonshroud Dr
- 1815 E Starmist Place
- 1341 E Starship Place
- 1940 E Andromeda Place
- 11986 N Labyrinth Dr
- 11632 N Labyrinth Dr
- 11932 N Labyrinth Dr
- 1320 E Equinox Place
- 11936 N Silver Vista Place
- 11451 N Civano Place Unit 62
- 11455 N Flying Bird Dr
- 1093 E Silver Ray Dr
- 11780 N Silverwood Dr
- 11484 N 1st Ave
- 11281 N Majestic Ram Place
- 11371 N Flat Granite Dr
- 2221 E Stone Stable Dr
- 2256 E Stone Stable Dr
- 1463 E Ganymede Dr
- 1835 E Ganymede Dr
- 11177 N Oracle Rd
- 2461 E Stone Stable Dr
- 12122 N Sterling Ave
- 635 E Kalalau Dr
- 1500 E Pusch Wilderness Dr Unit 17203
- 1500 E Pusch Wilderness Dr Unit 2208
- 1500 E Pusch Wilderness Dr Unit 6103
- 1500 E Pusch Wilderness Dr Unit 11203
- 1500 E Pusch Wilderness Dr Unit 3106
- 1500 E Pusch Wilderness Dr Unit 10205
- 1500 E Pusch Wilderness Dr Unit 13105
- 1500 E Pusch Wilderness Dr Unit 11104
- 1500 E Pusch Wilderness Dr Unit 13205
- 1500 E Pusch Wilderness Dr Unit 15204
- 1500 E Pusch Wilderness Dr
- 1500 E Pusch Wilderness Dr Unit 12107
- 1500 E Pusch Wilderness Dr Unit 8208
- 1500 E Pusch Wilderness Dr Unit 7205
