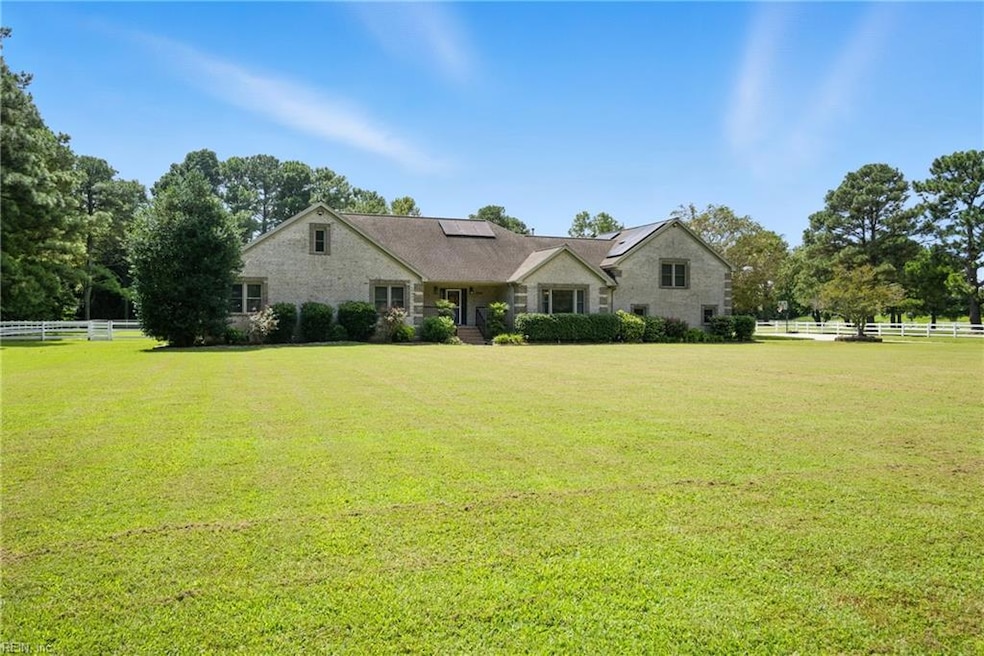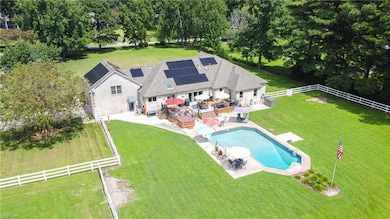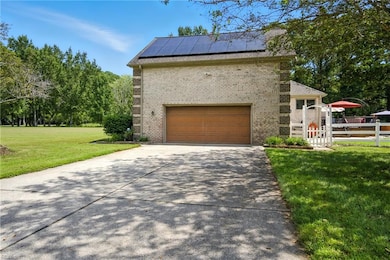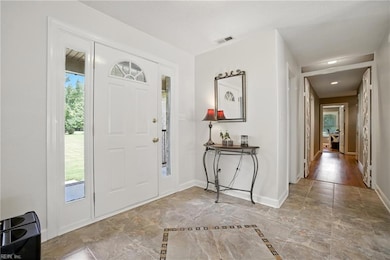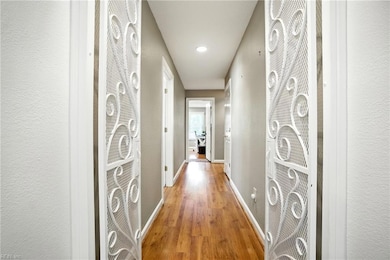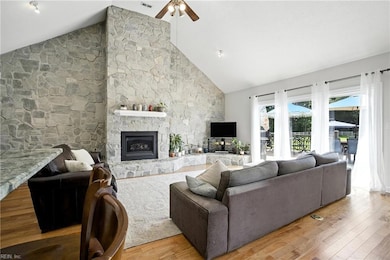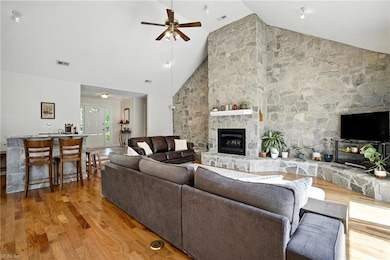1645 Flanagans Ln Virginia Beach, VA 23456
Virginia Beach Central NeighborhoodEstimated payment $7,518/month
Highlights
- Horses Allowed On Property
- In Ground Pool
- View of Trees or Woods
- Red Mill Elementary School Rated A
- Finished Room Over Garage
- 3.63 Acre Lot
About This Home
Discover this one-of-a-kind brick ranch set on 3.5 private, picturesque acres where comfort, convenience, and outdoor luxury meet. This beautifully maintained home features solar panels, classic brick construction, a spacious open layout, and endless potential both inside and out. Step into your own backyard oasis with a sparkling in-ground pool and a relaxing hot tub, all surrounded by mature trees and open green space for ultimate privacy. Ideally located just minutes from a popular local retail center and situated in a highly sought-after school district, this property offers the perfect balance of peaceful country living with the convenience of nearby amenities. A rare opportunity to enjoy space, style, and location all in one. Listed below appraised value, come take advantage of this great opportunity!
Home Details
Home Type
- Single Family
Est. Annual Taxes
- $9,570
Year Built
- Built in 1994
Lot Details
- 3.63 Acre Lot
- Back Yard Fenced
- Corner Lot
- Wooded Lot
- Property is zoned AG2
Home Design
- Traditional Architecture
- Brick Exterior Construction
- Asphalt Shingled Roof
Interior Spaces
- 4,148 Sq Ft Home
- 1.5-Story Property
- Bar
- Cathedral Ceiling
- Ceiling Fan
- Skylights
- Propane Fireplace
- Entrance Foyer
- Recreation Room
- Utility Room
- Washer and Dryer Hookup
- Views of Woods
- Crawl Space
- Permanent Attic Stairs
Kitchen
- Breakfast Area or Nook
- Electric Range
- Microwave
- Dishwasher
- Disposal
Flooring
- Wood
- Carpet
- Laminate
- Ceramic Tile
Bedrooms and Bathrooms
- 4 Bedrooms
- Primary Bedroom on Main
- En-Suite Primary Bedroom
- Walk-In Closet
- Jack-and-Jill Bathroom
- In-Law or Guest Suite
- Dual Vanity Sinks in Primary Bathroom
- Hydromassage or Jetted Bathtub
Parking
- 2 Car Attached Garage
- Finished Room Over Garage
- Oversized Parking
- Garage Door Opener
- Driveway
Accessible Home Design
- Handicap Shower
- Halls are 42 inches wide
Pool
- In Ground Pool
- Spa
Outdoor Features
- Deck
- Patio
- Porch
Schools
- Red Mill Elementary School
- Princess Anne Middle School
- Kellam High School
Utilities
- Forced Air Zoned Heating and Cooling System
- Heating System Uses Gas
- Well
- Water Softener
- Fuel Tank
- Septic System
- Cable TV Available
Additional Features
- Solar Water Heater
- Horses Allowed On Property
Community Details
- No Home Owners Association
- Pungo Subdivision
Map
Home Values in the Area
Average Home Value in this Area
Tax History
| Year | Tax Paid | Tax Assessment Tax Assessment Total Assessment is a certain percentage of the fair market value that is determined by local assessors to be the total taxable value of land and additions on the property. | Land | Improvement |
|---|---|---|---|---|
| 2025 | $9,570 | $991,500 | $300,200 | $691,300 |
| 2024 | $9,570 | $986,600 | $290,200 | $696,400 |
| 2023 | $9,309 | $940,300 | $277,600 | $662,700 |
| 2022 | $7,325 | $739,900 | $242,600 | $497,300 |
| 2021 | $6,632 | $669,900 | $216,400 | $453,500 |
| 2020 | $6,843 | $672,500 | $216,400 | $456,100 |
| 2019 | $6,952 | $633,300 | $216,400 | $416,900 |
| 2018 | $6,349 | $633,300 | $216,400 | $416,900 |
| 2017 | $6,577 | $656,100 | $216,400 | $439,700 |
| 2016 | $6,238 | $630,100 | $216,400 | $413,700 |
| 2015 | $5,935 | $599,500 | $216,400 | $383,100 |
| 2014 | $5,047 | $608,700 | $216,400 | $392,300 |
Property History
| Date | Event | Price | List to Sale | Price per Sq Ft |
|---|---|---|---|---|
| 10/30/2025 10/30/25 | For Sale | $1,275,000 | -- | $307 / Sq Ft |
Purchase History
| Date | Type | Sale Price | Title Company |
|---|---|---|---|
| Deed | -- | Fidelity National Title |
Mortgage History
| Date | Status | Loan Amount | Loan Type |
|---|---|---|---|
| Open | $972,000 | New Conventional |
Source: Real Estate Information Network (REIN)
MLS Number: 10608212
APN: 2413-57-8011
- 2952 Weston Loop
- 2960 Weston Loop
- 2973 Weston Loop
- The Princeton Plan at Ashville Park - The Legacy Homesites
- The Barnes Plan at Ashville Park - The Legacy Homesites
- The Roseleigh II Plan at Ashville Park - The Legacy Homesites
- The Concord Plan at Ashville Park - The Legacy Homesites
- The Covington II Plan at Ashville Park - The Legacy Homesites
- 2968 Weston Loop
- 2812 Alford St
- 2813 Alford St
- 2809 Alford St
- 1845 Malvern Dr
- 1836 Malvern Dr
- 2852 Weston Loop
- 2856 Weston Loop
- 2893 Weston Loop
- 2889 Weston Loop
- 2885 Weston Loop
- 2884 Weston Loop
- 2621 Meckley Ct
- 2008 Norrington Ct
- 2273 Rio Rancho Dr
- 1101 Warner Hall Dr
- 2102 Verona Quay
- 1164 Hopemont Dr
- 2367 Charing Cross Rd
- 2627 Hartley St
- 1033 Casanova Dr
- 1849 Bernstein Dr
- 1108 Audubon Ct
- 1193 Gunn Hall Dr
- 204 Sandbridge Rd Unit 402
- 1636 Flammarion Dr
- 713 Goodard Dr
- 1760 Pathfinder Dr
- 1541 Sword Dancer Dr
- 1625 Mantane Arch
- 1603 Sword Dancer Dr
- 2601 Springhaven Dr
