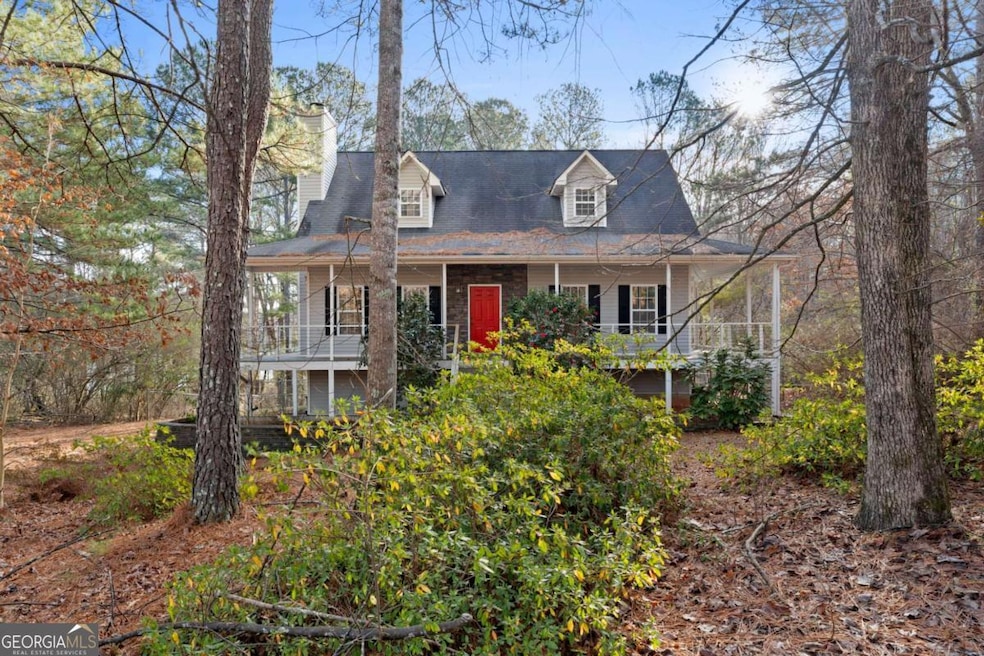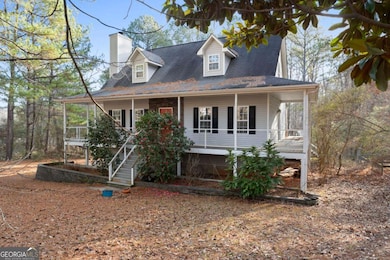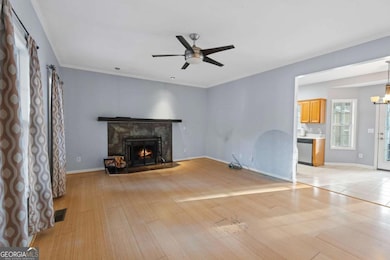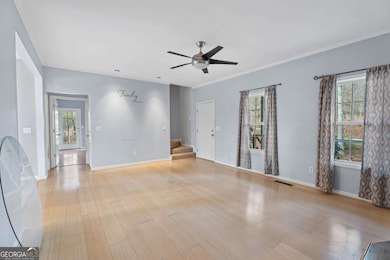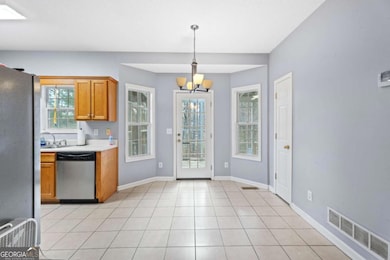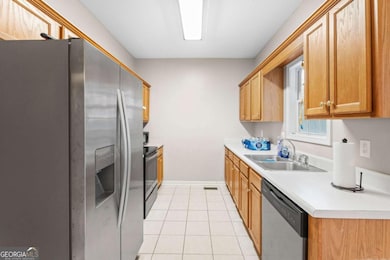1645 Four Notch Rd Carrollton, GA 30116
Abilene NeighborhoodEstimated payment $1,586/month
Highlights
- Above Ground Pool
- Lake View
- Contemporary Architecture
- Sand Hill Elementary School Rated A-
- Deck
- Wooded Lot
About This Home
This 3-bedroom, 2-bathroom traditional home sits on a full acre, offering privacy, space, and endless potential. With 1,512 square feet of living space and a full unfinished basement with garage, there's plenty of room to expand or customize to your needs. Enjoy the charm of the wrap-around front porch, cozy up by the fireplace in the living room, or relax on the brand-new back deck-ideal for entertaining or enjoying quiet mornings. While the home does need repairs and updates, the newly reduced price reflects this and gives you the chance to make it your own. Whether you're a homeowner looking for a project or an investor seeking a property with strong potential, this one is full of promise and solid bones.
Home Details
Home Type
- Single Family
Est. Annual Taxes
- $2,706
Year Built
- Built in 2001
Lot Details
- 1 Acre Lot
- Chain Link Fence
- Level Lot
- Wooded Lot
Home Design
- Contemporary Architecture
- Composition Roof
- Wood Siding
- Vinyl Siding
Interior Spaces
- 2-Story Property
- Family Room with Fireplace
- Laminate Flooring
- Lake Views
- Fire and Smoke Detector
- Unfinished Basement
Bedrooms and Bathrooms
- 3 Bedrooms | 1 Primary Bedroom on Main
- Walk-In Closet
- Double Vanity
Parking
- 4 Car Garage
- Side or Rear Entrance to Parking
Outdoor Features
- Above Ground Pool
- Balcony
- Deck
Schools
- Sand Hill Elementary School
- Bay Springs Middle School
- Villa Rica High School
Utilities
- Central Heating and Cooling System
- 220 Volts
- Septic Tank
- Cable TV Available
Community Details
- No Home Owners Association
Map
Home Values in the Area
Average Home Value in this Area
Tax History
| Year | Tax Paid | Tax Assessment Tax Assessment Total Assessment is a certain percentage of the fair market value that is determined by local assessors to be the total taxable value of land and additions on the property. | Land | Improvement |
|---|---|---|---|---|
| 2024 | $2,706 | $119,619 | $7,282 | $112,337 |
| 2023 | $2,706 | $108,399 | $5,826 | $102,573 |
| 2022 | $2,163 | $86,256 | $3,884 | $82,372 |
| 2021 | $1,884 | $73,503 | $3,107 | $70,396 |
| 2020 | $1,686 | $65,681 | $2,825 | $62,856 |
| 2019 | $1,570 | $60,687 | $2,825 | $57,862 |
| 2018 | $1,426 | $54,300 | $2,640 | $51,660 |
| 2017 | $1,430 | $54,300 | $2,640 | $51,660 |
| 2016 | $1,287 | $54,300 | $2,640 | $51,660 |
| 2015 | $1,278 | $49,713 | $8,000 | $41,714 |
| 2014 | $1,284 | $49,714 | $8,000 | $41,714 |
Property History
| Date | Event | Price | List to Sale | Price per Sq Ft |
|---|---|---|---|---|
| 11/01/2025 11/01/25 | Pending | -- | -- | -- |
| 08/27/2025 08/27/25 | Price Changed | $259,900 | -3.7% | -- |
| 08/04/2025 08/04/25 | Price Changed | $269,900 | -1.8% | -- |
| 06/20/2025 06/20/25 | Price Changed | $274,900 | -1.8% | -- |
| 06/13/2025 06/13/25 | Price Changed | $279,900 | -1.8% | -- |
| 05/31/2025 05/31/25 | Price Changed | $284,900 | -3.4% | -- |
| 05/21/2025 05/21/25 | For Sale | $294,900 | -- | -- |
Purchase History
| Date | Type | Sale Price | Title Company |
|---|---|---|---|
| Warranty Deed | $159,900 | -- | |
| Deed | $145,000 | -- | |
| Deed | -- | -- | |
| Deed | $128,000 | -- | |
| Deed | $60,000 | -- | |
| Deed | $26,000 | -- |
Mortgage History
| Date | Status | Loan Amount | Loan Type |
|---|---|---|---|
| Open | $127,920 | New Conventional |
Source: Georgia MLS
MLS Number: 10526747
APN: 154-0454
- 244 Old Carrollton Rd
- 131 Muscadine Way
- 125 Muscadine Way
- 119 Muscadine Way
- 3487 Carrollton Villa Rica Hwy
- 278 Sandhill Hulett Rd
- 125 Sweet Bay Ln
- 70 E Honeysuckle Ln
- 45 Pleasure Dr
- 65 Lake Connie Rd
- 55 Sage Hill Dr
- 0 Dock Hyde Rd Unit 10627769
- 208 Holliday Way
- 0 Georgia 166 Unit 23176369
- 137 Fawn Dr
- 74 Holly Dr
- 0 E Wayside Rd Unit 10620998
- 79 Oak Wood Dr
- 10 Amberly Way
- 0
