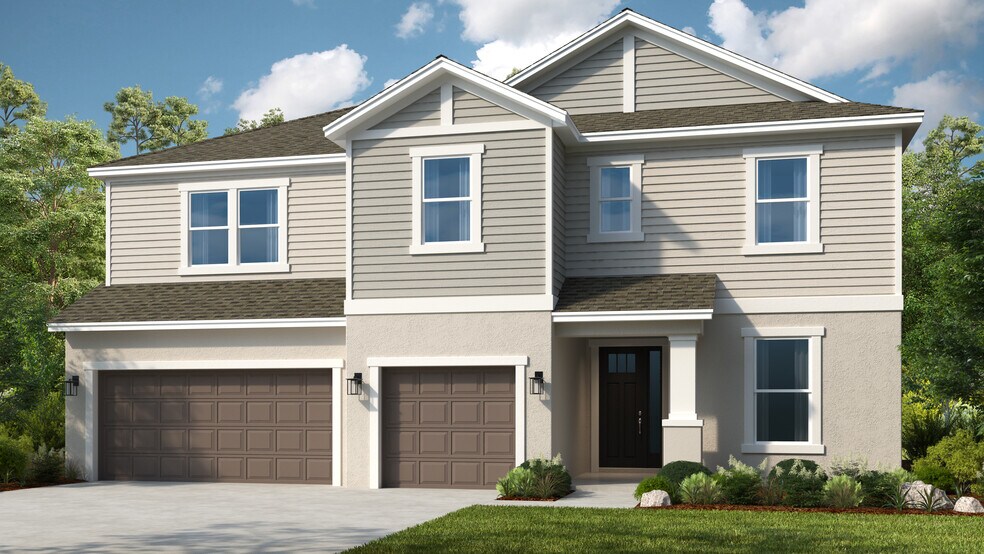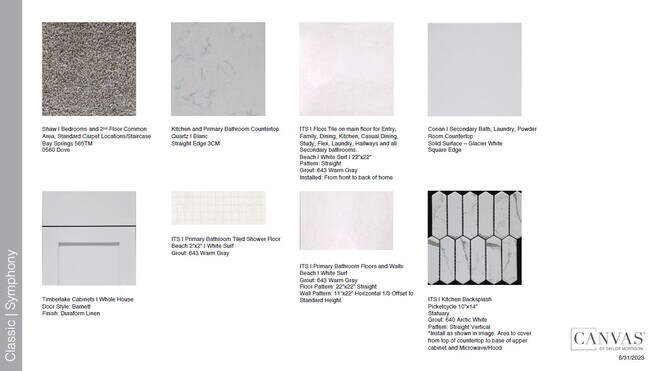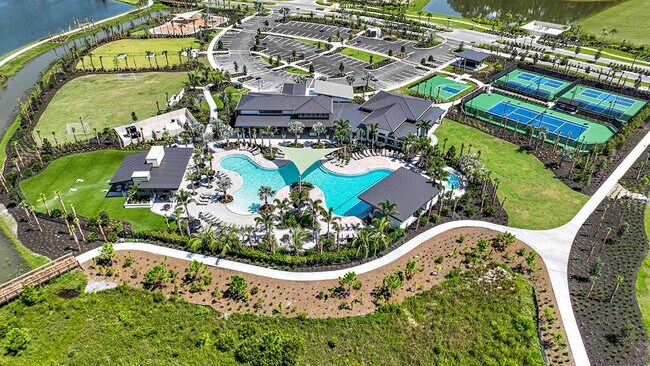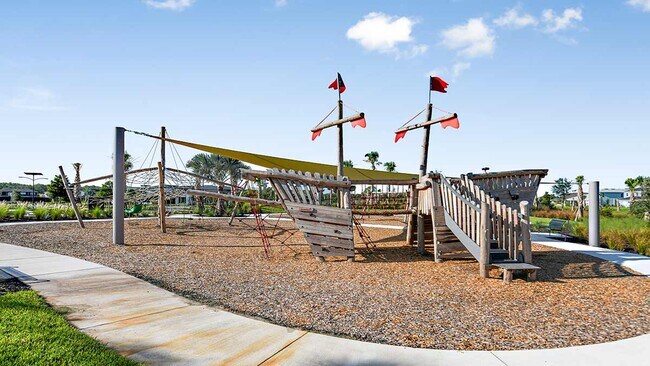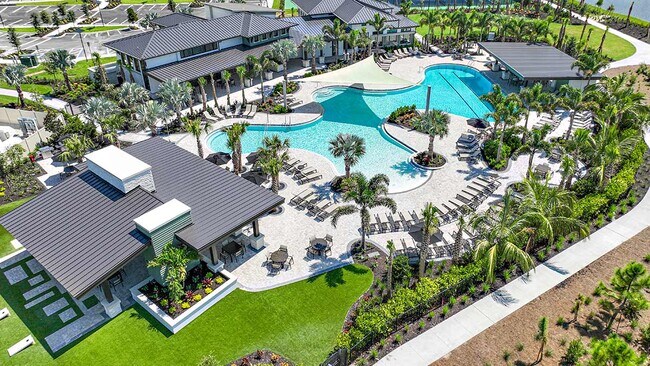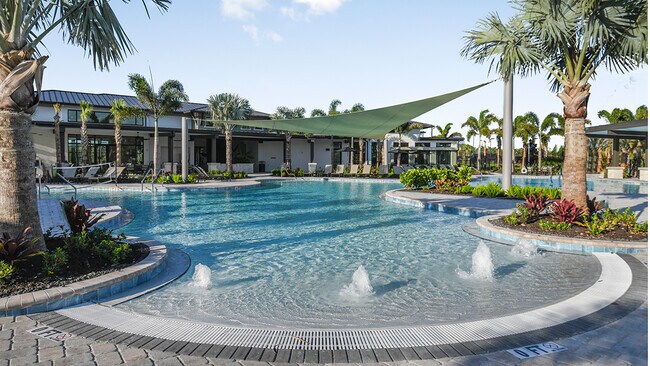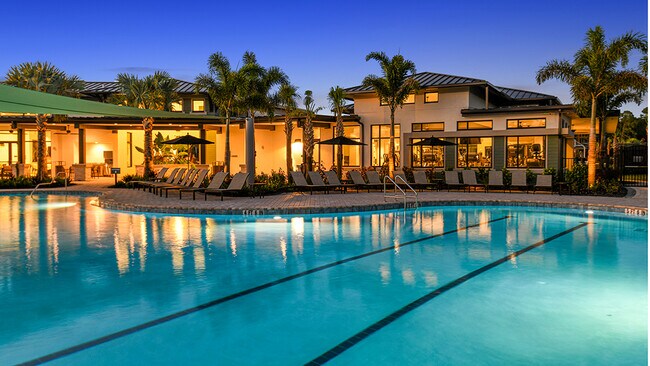1645 Longliner Loop Wesley Chapel, FL 33543
Estimated payment $3,825/month
Highlights
- New Construction
- Clubhouse
- Tennis Courts
- Community Lake
- Community Pool
- Soaking Tub
About This Home
REPRESENTATIVE PHOTOS ADDED. Welcome to The Palm at River Landing — a beautifully designed home offering the perfect blend of space, style, and comfort. With 3,191 square feet of thoughtfully planned living space, this residence features 5 bedrooms, 4 bathrooms, and a spacious 3-car garage. Step through the foyer and discover a private study, ideal for working from home. Continue into the heart of the home where a gourmet kitchen and casual dining area seamlessly flow into an expansive gathering room, perfect for entertaining. Just beyond, the sunny lanai invites you to relax and unwind outdoors. The first floor also includes a guest suite with a private en suite bathroom—ideal for visitors or multi-generational living. Upstairs, retreat to the generous primary suite featuring a luxurious bathroom with dual vanities, a soaking tub, a walk-in shower, and an oversized walk-in closet. Three additional bedrooms are located on the second level, including one with its own en suite bath. A versatile game room and convenient second-floor laundry room complete the upper level, providing everything you need for comfortable and flexible living. Structural options added include: covered extended lanai, gourmet kitchen, pocket sliding glass doors, study, shower in place of tub and bath 2, shower in place of tub at bath 4. MLS#TB8385121
Home Details
Home Type
- Single Family
HOA Fees
- $262 Monthly HOA Fees
Parking
- 3 Car Garage
Home Design
- New Construction
Interior Spaces
- 2-Story Property
- Laundry Room
Bedrooms and Bathrooms
- 5 Bedrooms
- 4 Full Bathrooms
- Soaking Tub
Community Details
Overview
- Community Lake
- Pond in Community
Amenities
- Clubhouse
Recreation
- Tennis Courts
- Soccer Field
- Community Playground
- Community Pool
- Park
- Trails
Map
- Shortgrass - Two Rivers
- 2407 Paravane Way
- Tamarack at Two Rivers - 60'
- Tamarack at Two Rivers - 50'
- Tamarack at Two Rivers - Two Rivers
- 3230 Apfel Rd
- Fairwood at Two Rivers - Artisan Series
- 4137 New River Rd
- Woodcreek - Townhomes
- 0 Chris Dr
- Woodcreek
- Fairwood at Two Rivers - Villas Series
- Northwater at Two Rivers
- Hammock at Two Rivers
- 4007 Ernest Dr
- 34624 Jeb Stuart St Unit 20
- 35147 Jomar Ave
- Hammock at Two Rivers
- 4240 Loury Dr
- 3352 Sandy Dr

