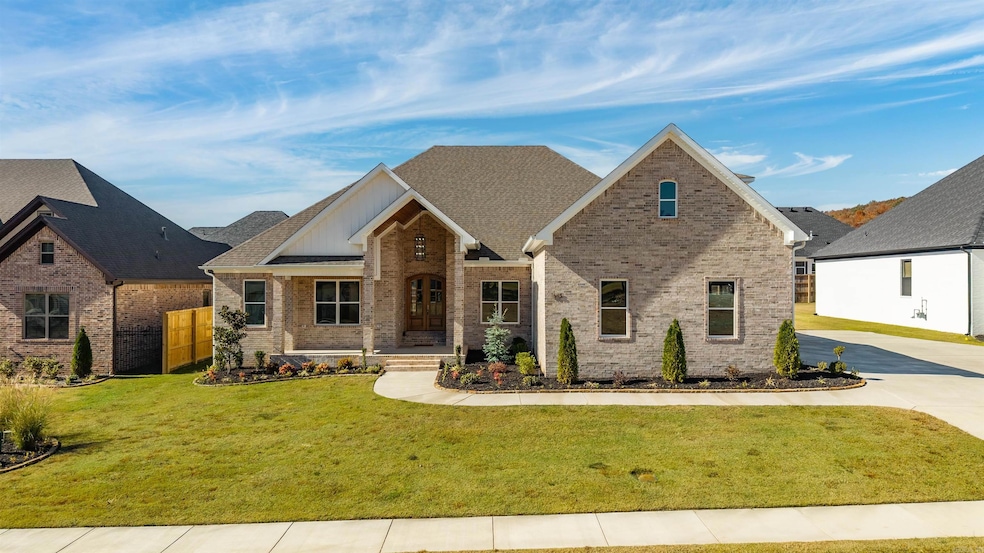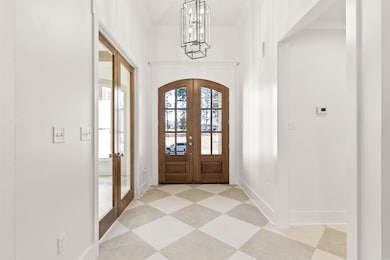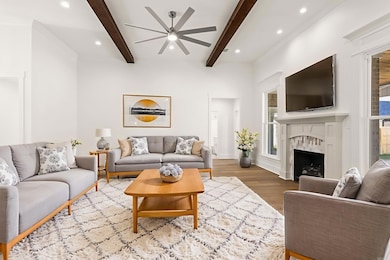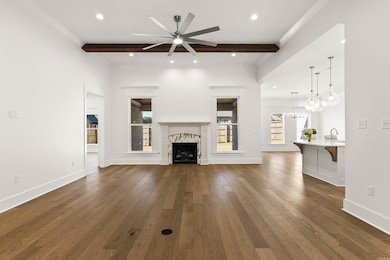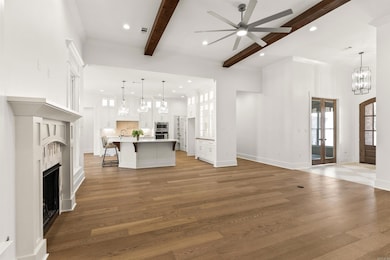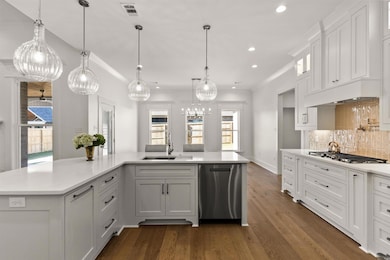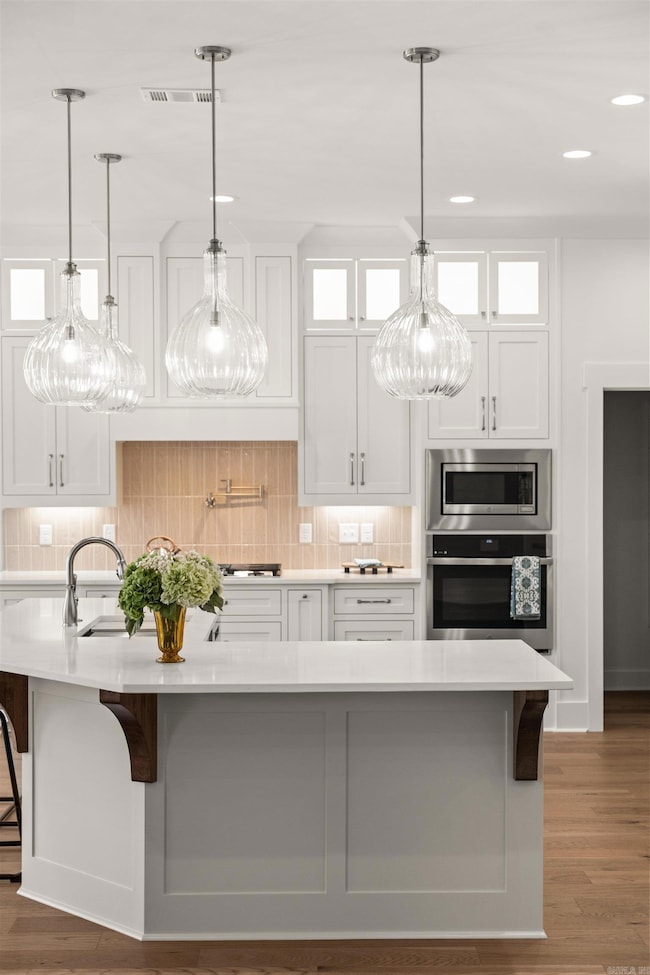
1645 Nantucket Dr Conway, AR 72034
Estimated payment $4,678/month
Highlights
- New Construction
- Traditional Architecture
- Home Office
- Woodrow Cummins Elementary School Rated A-
- Quartz Countertops
- Farmhouse Sink
About This Home
Experience the difference in this stunning new construction by Enchanting Custom Homes, where thoughtful design and exceptional craftsmanship come together to create a truly remarkable home. Boasting 3,766 square feet of beautifully appointed space, this 4 bed, 4.5-bath home sits in the coveted Lands End Subdivision. From the moment you step through the double front doors, you’re greeted by a grand tile foyer that sets the tone for the home’s impeccable attention to detail. The open-concept living area features a gas fireplace and striking ceiling beams. The kitchen is a true showpiece, complete with an oversized island, quartz countertops, custom cabinets, a gas stove, and a farm sink. The spacious primary suite impresses with beamed ceilings and a spa-like en suite bath. Upstairs, a versatile bonus room or fourth bedroom offers additional living space. A dedicated office provides the perfect setting for work or study. Outside, is a covered back porch and concrete patio overlooking the yard. Every detail in this home reflects David Copeland’s commitment to superior quality. Come experience this extraordinary home and see firsthand why it's truly a step above the rest.
Home Details
Home Type
- Single Family
Est. Annual Taxes
- $982
Year Built
- Built in 2025 | New Construction
Lot Details
- 0.32 Acre Lot
- Partially Fenced Property
- Wood Fence
- Level Lot
Parking
- 3 Car Garage
Home Design
- Traditional Architecture
- Brick Exterior Construction
- Slab Foundation
- Architectural Shingle Roof
Interior Spaces
- 3,766 Sq Ft Home
- 1-Story Property
- Gas Log Fireplace
- Insulated Windows
- Insulated Doors
- Combination Kitchen and Dining Room
- Home Office
- Laundry Room
Kitchen
- Stove
- Microwave
- Quartz Countertops
- Farmhouse Sink
Flooring
- Stone
- Luxury Vinyl Tile
Bedrooms and Bathrooms
- 4 Bedrooms
- In-Law or Guest Suite
Outdoor Features
- Patio
- Porch
Utilities
- Central Heating and Cooling System
- Co-Op Electric
Listing and Financial Details
- Builder Warranty
Map
Home Values in the Area
Average Home Value in this Area
Property History
| Date | Event | Price | List to Sale | Price per Sq Ft |
|---|---|---|---|---|
| 11/13/2025 11/13/25 | For Sale | $885,000 | -- | $235 / Sq Ft |
About the Listing Agent

Claire was born and raised in Central Arkansas. She moved to Conway to attend UCA but never left. She loves this city and is eager to help it grow. Her love for the community and the people in it, make her an incredible asset when it comes to buying or selling your home. She will work hard to ensure your needs and interests are not only met, but exceeded.
Claire's Other Listings
Source: Cooperative Arkansas REALTORS® MLS
MLS Number: 25045517
- 1650 Dolphin Dr
- 1670 Dolphin Dr
- 1635 Southwinds Dr
- 1520 Southwinds Dr
- 1515 Southwinds Dr
- 5215 Bay Town
- 5235 Tennyson Dr
- 5090 Oakhurst Way
- 1015 Champions Dr
- 760 Bristol Ln
- 4655 Palm Springs Cir
- 4505 Sawgrass Cove
- 4520 Oregon Trail
- 4420 Raleigh Dr
- 4335 Gazebo Dr
- 4325 Gazebo Dr
- 5430 Chateau Dr
- 4830 Edgewood Park
- 335 Vintage Cove
- 4695 College Ave
- 111 Eve Ln
- 1601 Hogan Ln
- 1600 Westlake Dr
- 1570 New Oxford Rd
- 3400 Irby Dr
- 1800 Calhoun Dr
- 3020-3020 Billy Jack Dr
- 10 Red Oak Dr
- 1313 Mcnutt Rd
- 2807 Timberpeg Ct
- 2600 College Ave
- 901 S Salem Rd
- 2512 W Martin St
- 2840 Dave Ward Dr
- 2730 Dave Ward Dr
- 2270 Meadowlake Rd
- 2200 Meadowlake Rd
- 2017 Hairston Ave
- 2004 Hairston Ave
- 831 Nutters Chapel Rd
