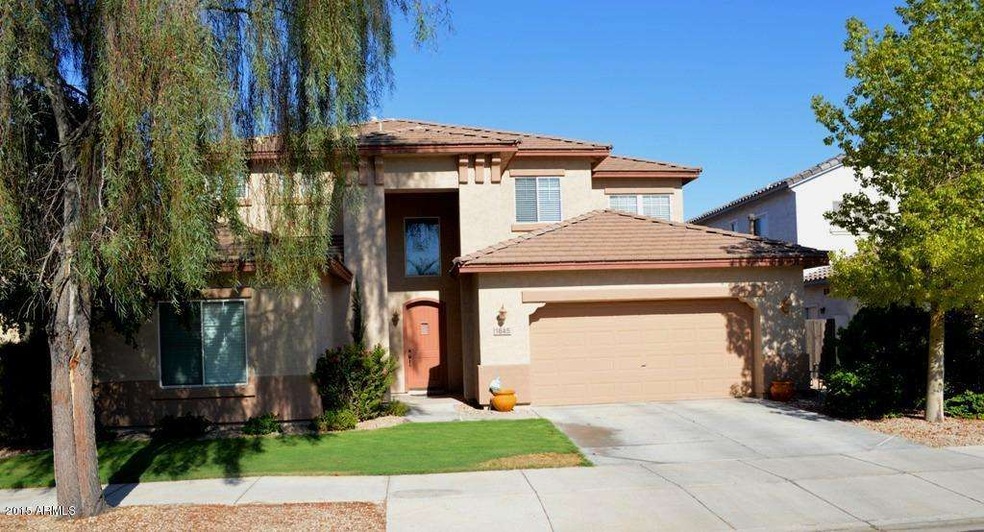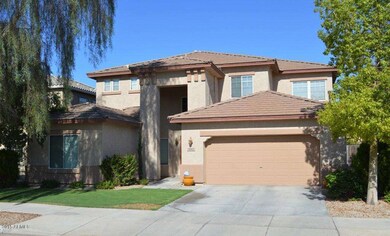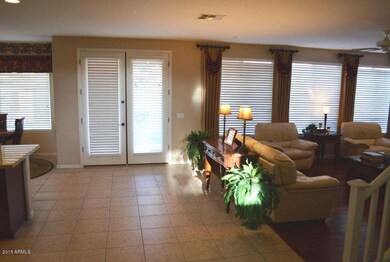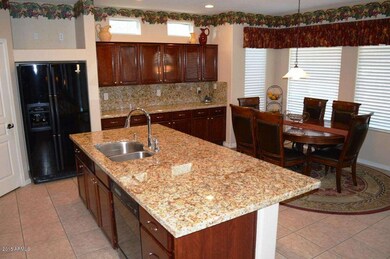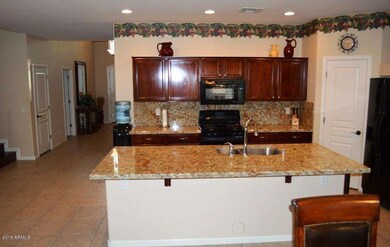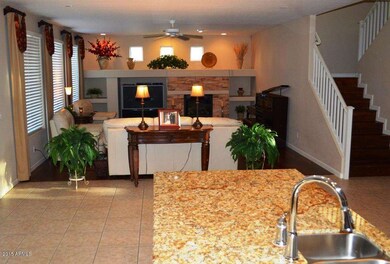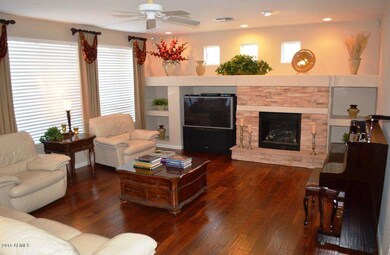
1645 S 174th Ln Unit III Goodyear, AZ 85338
Highlights
- Wood Flooring
- Covered patio or porch
- Double Pane Windows
- Granite Countertops
- Eat-In Kitchen
- Tandem Parking
About This Home
As of January 2020Original owners have taken great care of this home & pride of ownership shows throughout. Exterior of home was repainted in 2014 with addition of new hardwood flooring in all the right places, new granite counters/backsplash/new SS under mount sink/faucet in the kitchen & new paint/tiled surrounds at all bathrooms! Relax in the large family room with stacked stone fireplace & media niche. Cherry cabinets, walk in pantry, gas range and lots of counter space in the kitchen. You’ll love the full bedroom & bath downstairs, perfect for guests or in-law-suite. Head upstairs to the spacious master bedroom with a sitting area, his and hers closet setup and gorgeous master bath! See Documents tab for upgrades list and floor plan. You’ll find 3 additional bedrooms, a loft and full bath upstairs... You'll find 3 additional bedrooms, a loft and full bath upstairs and a Juliet balcony overlooking the entry of the home off the master bedroom. Additional features include a 3 car tandem garage with epoxy floor, nice size laundry room, extended rear covered patio with grass back yard and much more! The Cotton Flower Community offers walking trails, parks and easy access to I-10, 303 Loop, shopping and restaurants.
Last Agent to Sell the Property
Arizona Team Realty, LLC Brokerage Phone: 623-826-1597 License #BR532109000 Listed on: 08/18/2015
Co-Listed By
Arizona Team Realty, LLC Brokerage Phone: 623-826-1597 License #BR518868000
Home Details
Home Type
- Single Family
Est. Annual Taxes
- $2,474
Year Built
- Built in 2002
Lot Details
- 6,600 Sq Ft Lot
- Desert faces the back of the property
- Block Wall Fence
- Front and Back Yard Sprinklers
- Sprinklers on Timer
- Grass Covered Lot
HOA Fees
- $53 Monthly HOA Fees
Parking
- 3 Car Garage
- 2 Open Parking Spaces
- Tandem Parking
- Garage Door Opener
Home Design
- Wood Frame Construction
- Tile Roof
- Stucco
Interior Spaces
- 3,453 Sq Ft Home
- 2-Story Property
- Ceiling height of 9 feet or more
- Ceiling Fan
- Gas Fireplace
- Double Pane Windows
- Low Emissivity Windows
- Security System Owned
Kitchen
- Eat-In Kitchen
- Breakfast Bar
- Built-In Microwave
- Kitchen Island
- Granite Countertops
Flooring
- Wood
- Carpet
- Tile
Bedrooms and Bathrooms
- 5 Bedrooms
- Remodeled Bathroom
- Primary Bathroom is a Full Bathroom
- 3 Bathrooms
- Dual Vanity Sinks in Primary Bathroom
- Bathtub With Separate Shower Stall
Outdoor Features
- Covered patio or porch
Schools
- Centerra Mirage Stem Academy Elementary And Middle School
- Verrado High School
Utilities
- Refrigerated Cooling System
- Zoned Heating
- Heating System Uses Natural Gas
- Water Softener
- High Speed Internet
- Cable TV Available
Listing and Financial Details
- Tax Lot 186
- Assessor Parcel Number 502-43-468
Community Details
Overview
- Association fees include ground maintenance
- Pds Association, Phone Number (623) 877-1396
- Built by Centex
- Cottonflower Unit 3 Subdivision, Bordeaux Floorplan
Recreation
- Community Playground
- Bike Trail
Ownership History
Purchase Details
Home Financials for this Owner
Home Financials are based on the most recent Mortgage that was taken out on this home.Purchase Details
Home Financials for this Owner
Home Financials are based on the most recent Mortgage that was taken out on this home.Purchase Details
Home Financials for this Owner
Home Financials are based on the most recent Mortgage that was taken out on this home.Purchase Details
Home Financials for this Owner
Home Financials are based on the most recent Mortgage that was taken out on this home.Similar Homes in the area
Home Values in the Area
Average Home Value in this Area
Purchase History
| Date | Type | Sale Price | Title Company |
|---|---|---|---|
| Warranty Deed | $326,300 | Title Alliance Elite Agcy Ll | |
| Warranty Deed | $276,000 | Empire West Title Agency | |
| Interfamily Deed Transfer | -- | Empire West Title Agency | |
| Warranty Deed | $237,047 | Commerce Title Company |
Mortgage History
| Date | Status | Loan Amount | Loan Type |
|---|---|---|---|
| Closed | $431,390 | VA | |
| Closed | $300,237 | VA | |
| Closed | $297,781 | VA | |
| Previous Owner | $209,000 | New Conventional | |
| Previous Owner | $146,872 | New Conventional | |
| Previous Owner | $50,000 | Credit Line Revolving | |
| Previous Owner | $169,400 | New Conventional |
Property History
| Date | Event | Price | Change | Sq Ft Price |
|---|---|---|---|---|
| 01/13/2020 01/13/20 | Sold | $326,300 | +0.4% | $98 / Sq Ft |
| 12/08/2019 12/08/19 | Pending | -- | -- | -- |
| 11/21/2019 11/21/19 | For Sale | $325,000 | +17.8% | $97 / Sq Ft |
| 12/29/2015 12/29/15 | Sold | $276,000 | -4.1% | $80 / Sq Ft |
| 11/08/2015 11/08/15 | Price Changed | $287,900 | -0.7% | $83 / Sq Ft |
| 10/13/2015 10/13/15 | Price Changed | $289,900 | -1.1% | $84 / Sq Ft |
| 09/30/2015 09/30/15 | Price Changed | $293,000 | -0.7% | $85 / Sq Ft |
| 09/09/2015 09/09/15 | Price Changed | $295,000 | -1.3% | $85 / Sq Ft |
| 08/18/2015 08/18/15 | For Sale | $299,000 | -- | $87 / Sq Ft |
Tax History Compared to Growth
Tax History
| Year | Tax Paid | Tax Assessment Tax Assessment Total Assessment is a certain percentage of the fair market value that is determined by local assessors to be the total taxable value of land and additions on the property. | Land | Improvement |
|---|---|---|---|---|
| 2025 | $2,329 | $21,015 | -- | -- |
| 2024 | $2,290 | $20,014 | -- | -- |
| 2023 | $2,290 | $37,370 | $7,470 | $29,900 |
| 2022 | $2,178 | $27,850 | $5,570 | $22,280 |
| 2021 | $2,319 | $26,260 | $5,250 | $21,010 |
| 2020 | $2,334 | $25,220 | $5,040 | $20,180 |
| 2019 | $2,266 | $23,000 | $4,600 | $18,400 |
| 2018 | $2,243 | $21,670 | $4,330 | $17,340 |
| 2017 | $2,205 | $19,760 | $3,950 | $15,810 |
| 2016 | $2,311 | $18,810 | $3,760 | $15,050 |
| 2015 | $2,430 | $18,550 | $3,710 | $14,840 |
Agents Affiliated with this Home
-

Seller's Agent in 2020
Carol A. Royse
Your Home Sold Guaranteed Realty
(480) 576-4555
15 in this area
975 Total Sales
-

Buyer's Agent in 2020
Elizabeth Miller
Graystone Realty
(623) 670-6243
5 in this area
107 Total Sales
-

Seller's Agent in 2015
Anthony Sherman
Arizona Team Realty, LLC
(623) 826-1597
8 in this area
82 Total Sales
-

Seller Co-Listing Agent in 2015
Cassandra Sherman
Arizona Team Realty, LLC
(623) 826-1597
9 in this area
79 Total Sales
-
K
Buyer's Agent in 2015
Katie Bridwell
Bridwell Realty Group
(602) 565-4639
38 Total Sales
Map
Source: Arizona Regional Multiple Listing Service (ARMLS)
MLS Number: 5322955
APN: 502-43-468
- 1584 S 174th Ave Unit III
- 17419 W Elaine Dr
- 17420 W Mohave St
- 17423 W Yavapai St Unit I
- 2003 S 173rd Dr Unit IV
- 17257 W Papago St Unit II
- 17217 W Elaine Dr Unit II
- 1100 S 176th Ave
- 17451 W Hadley St
- 17427 W Hadley St
- 17219 W Gibson Ln
- 2660 S 172nd Dr
- 2704 S 172nd Ln
- 2678 S 172nd Dr
- 17937 W Yuma Rd
- 16917 W Sonora St
- 17829 W Sherman St
- 17649 W Buchanan St
- 17976 W Ashley Dr
- 16991 W Gibson Ln
